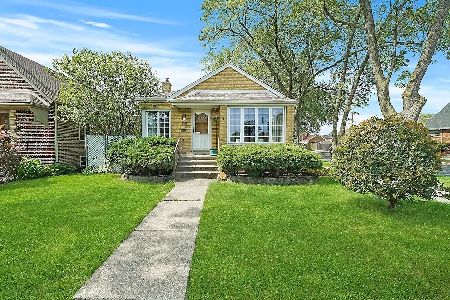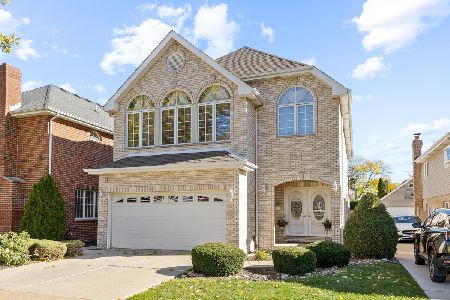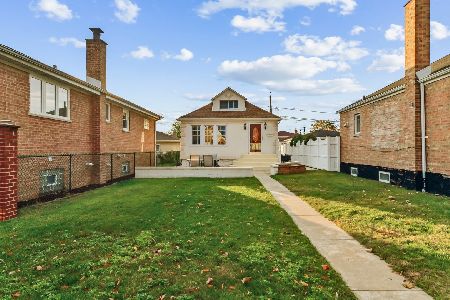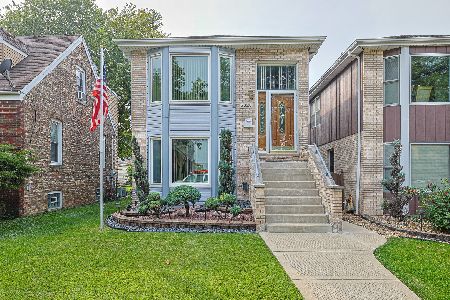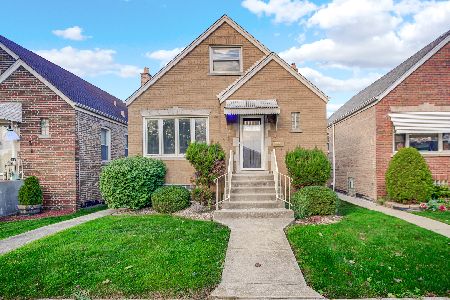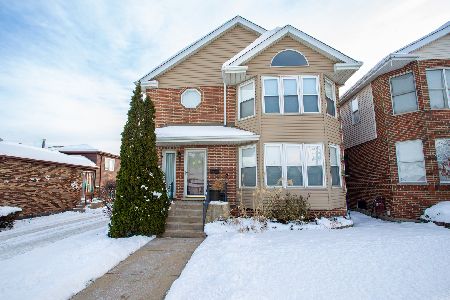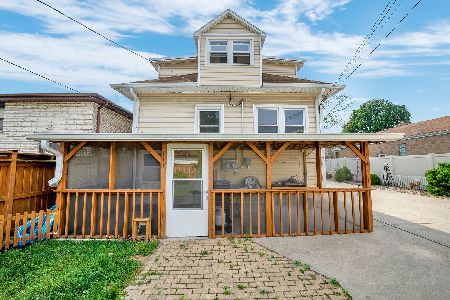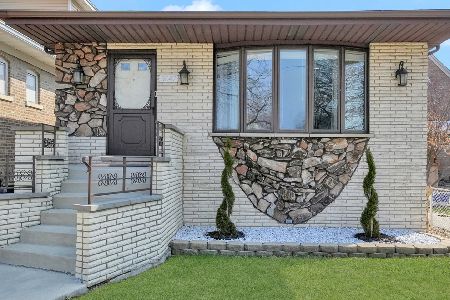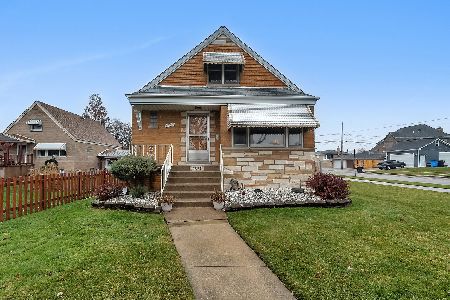5543 Neenah Avenue, Garfield Ridge, Chicago, Illinois 60638
$340,000
|
Sold
|
|
| Status: | Closed |
| Sqft: | 2,700 |
| Cost/Sqft: | $130 |
| Beds: | 5 |
| Baths: | 3 |
| Year Built: | 1919 |
| Property Taxes: | $4,455 |
| Days On Market: | 2656 |
| Lot Size: | 0,14 |
Description
Awesome 2 Unit or 2 Story/Bungalow Home! Lovely Garfield Ridge Location! Double Wide concrete Driveway with Electric Power Gate & Fenced Yard! 2 Car Garage with Double Garage doors one from front and one from alleyway! 1st Floor Hardwood floor in 2 Bedrooms, Living Room & Dining Room! Big Kitchen with New Stainless Steel Appliances, Island/Breakfast Bar, Family room & Back Porch could be another Bedroom! 2nd Floor has 3 Bedrooms, Kitchen with Stove & Refrigerator, Pantry & Living room! Basement has Recreational room & 2 Bonus rooms & Dark room or Cellar! Laundry room has 2 Washers & 2 Dryers! Electric has been added for a Hot Tub & Partially Screened Patio! All Move in ready Bungalow in Garfield Ridge. ****Clean-CLEAN-Clean**** All Carpet is like New. Great in-law arrangement or supplement your income as an upstairs rental unit. SHOWS LIKE a MODEL...
Property Specifics
| Single Family | |
| — | |
| Bungalow | |
| 1919 | |
| Full | |
| 2 STORY | |
| No | |
| 0.14 |
| Cook | |
| — | |
| 0 / Not Applicable | |
| None | |
| Lake Michigan,Public | |
| Public Sewer | |
| 10110178 | |
| 19182050460000 |
Property History
| DATE: | EVENT: | PRICE: | SOURCE: |
|---|---|---|---|
| 27 Oct, 2016 | Sold | $305,000 | MRED MLS |
| 2 Oct, 2016 | Under contract | $279,900 | MRED MLS |
| 28 Sep, 2016 | Listed for sale | $279,900 | MRED MLS |
| 7 Dec, 2018 | Sold | $340,000 | MRED MLS |
| 30 Oct, 2018 | Under contract | $349,900 | MRED MLS |
| — | Last price change | $369,900 | MRED MLS |
| 12 Oct, 2018 | Listed for sale | $369,900 | MRED MLS |
| 17 Aug, 2021 | Sold | $391,500 | MRED MLS |
| 7 Jun, 2021 | Under contract | $399,900 | MRED MLS |
| 25 May, 2021 | Listed for sale | $399,900 | MRED MLS |
Room Specifics
Total Bedrooms: 5
Bedrooms Above Ground: 5
Bedrooms Below Ground: 0
Dimensions: —
Floor Type: Hardwood
Dimensions: —
Floor Type: Carpet
Dimensions: —
Floor Type: —
Dimensions: —
Floor Type: —
Full Bathrooms: 3
Bathroom Amenities: —
Bathroom in Basement: 1
Rooms: Bonus Room,Kitchen,Balcony/Porch/Lanai,Enclosed Porch,Bedroom 5,Recreation Room,Dark Room
Basement Description: Partially Finished,Cellar
Other Specifics
| 2.5 | |
| Concrete Perimeter | |
| Concrete | |
| Patio, Porch, Screened Patio, Storms/Screens | |
| Fenced Yard | |
| 125X50 | |
| — | |
| None | |
| Hardwood Floors, First Floor Bedroom, In-Law Arrangement, First Floor Full Bath | |
| Range, Dishwasher, Refrigerator, Washer, Dryer, Stainless Steel Appliance(s) | |
| Not in DB | |
| Sidewalks | |
| — | |
| — | |
| — |
Tax History
| Year | Property Taxes |
|---|---|
| 2016 | $3,259 |
| 2018 | $4,455 |
| 2021 | $5,713 |
Contact Agent
Nearby Similar Homes
Contact Agent
Listing Provided By
Coldwell Banker Residential

