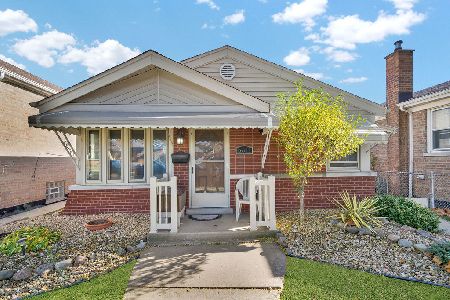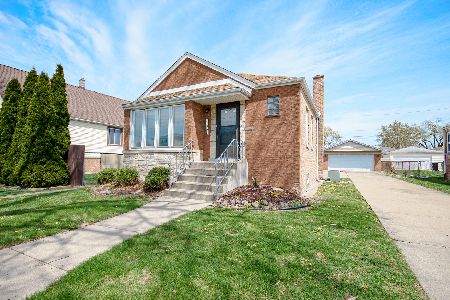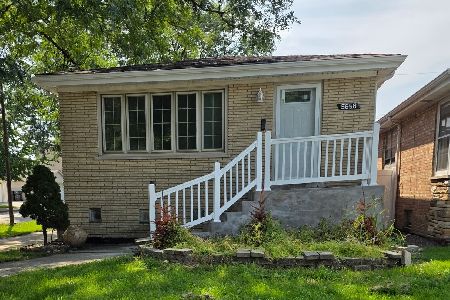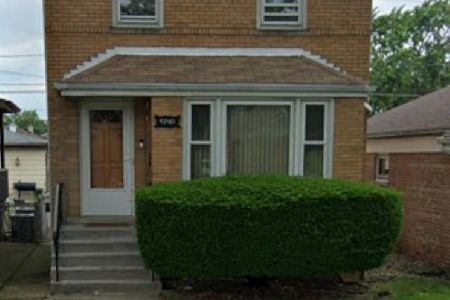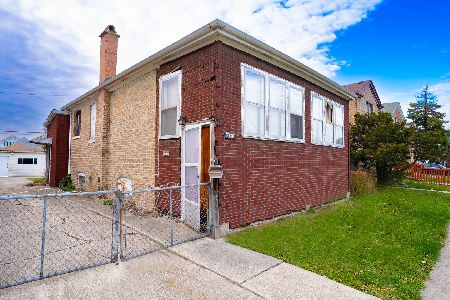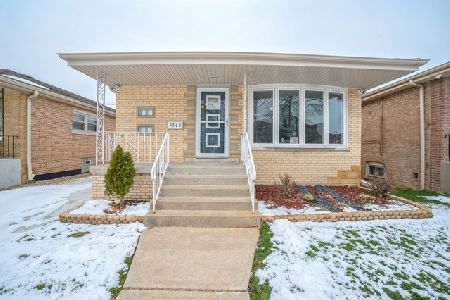5544 Mayfield Avenue, Garfield Ridge, Chicago, Illinois 60638
$140,000
|
Sold
|
|
| Status: | Closed |
| Sqft: | 1,020 |
| Cost/Sqft: | $147 |
| Beds: | 3 |
| Baths: | 1 |
| Year Built: | 1955 |
| Property Taxes: | $552 |
| Days On Market: | 5281 |
| Lot Size: | 0,07 |
Description
Solid, affordable beginnings with this well maintained, 1 owner brick Raised Ranch! Features:new roof(tearoff)~2yrs, Thermal pane casement windows throughout-main level, basement sliders ~4yrs, nicely tuckpointed. Main floor freshly painted, hardwood floors under carpeting, all appliances to remain. Dry unfinished basement with overhead sewer & sump pump.(Minor) seepage cracks just repaired. Convenient location!!
Property Specifics
| Single Family | |
| — | |
| Bungalow | |
| 1955 | |
| Full | |
| — | |
| No | |
| 0.07 |
| Cook | |
| — | |
| 0 / Not Applicable | |
| None | |
| Lake Michigan | |
| Public Sewer, Overhead Sewers | |
| 07873243 | |
| 19172010410000 |
Nearby Schools
| NAME: | DISTRICT: | DISTANCE: | |
|---|---|---|---|
|
Grade School
Kinzie Elementary School |
299 | — | |
|
Middle School
Kinzie Elementary School |
299 | Not in DB | |
|
High School
Kennedy High School |
299 | Not in DB | |
Property History
| DATE: | EVENT: | PRICE: | SOURCE: |
|---|---|---|---|
| 28 Oct, 2011 | Sold | $140,000 | MRED MLS |
| 17 Aug, 2011 | Under contract | $149,900 | MRED MLS |
| 4 Aug, 2011 | Listed for sale | $149,900 | MRED MLS |
Room Specifics
Total Bedrooms: 3
Bedrooms Above Ground: 3
Bedrooms Below Ground: 0
Dimensions: —
Floor Type: Carpet
Dimensions: —
Floor Type: Carpet
Full Bathrooms: 1
Bathroom Amenities: —
Bathroom in Basement: 0
Rooms: No additional rooms
Basement Description: Unfinished,Exterior Access
Other Specifics
| — | |
| Concrete Perimeter | |
| — | |
| Patio | |
| Fenced Yard | |
| 25'X125' | |
| — | |
| None | |
| Hardwood Floors, First Floor Full Bath | |
| Range, Refrigerator, Washer, Dryer | |
| Not in DB | |
| Sidewalks, Street Lights, Street Paved | |
| — | |
| — | |
| — |
Tax History
| Year | Property Taxes |
|---|---|
| 2011 | $552 |
Contact Agent
Nearby Similar Homes
Nearby Sold Comparables
Contact Agent
Listing Provided By
Archer Realty West

