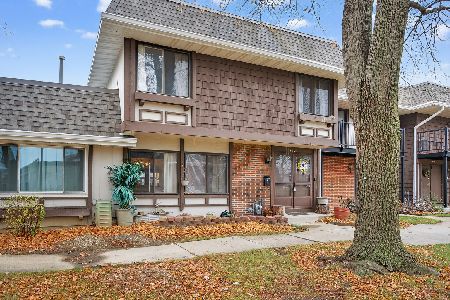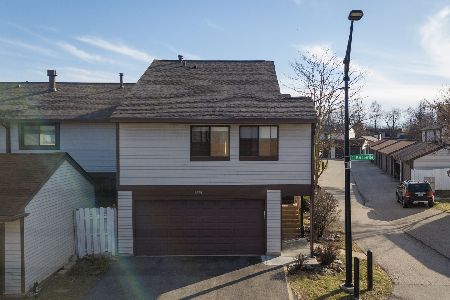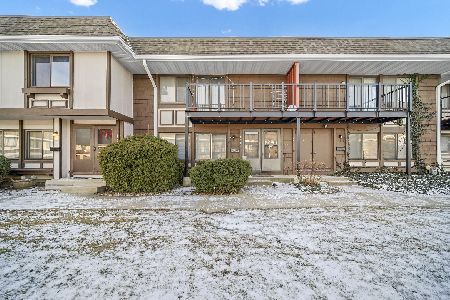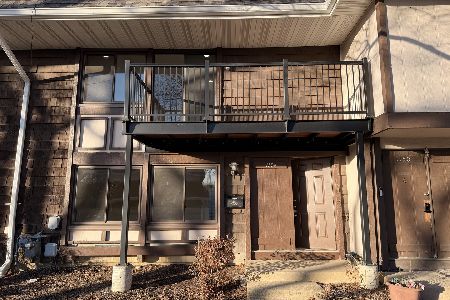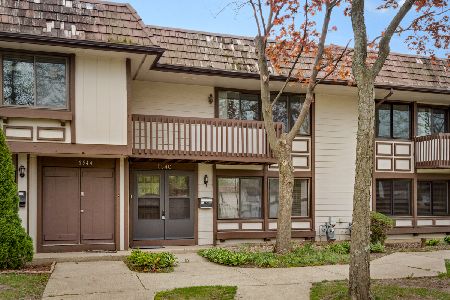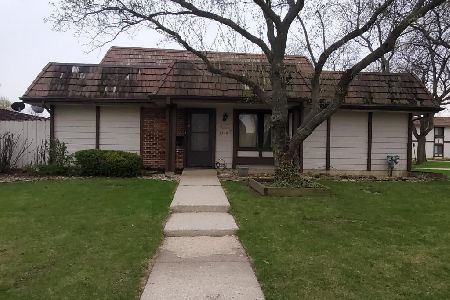5544 Pebble Beach Drive, Hanover Park, Illinois 60133
$90,100
|
Sold
|
|
| Status: | Closed |
| Sqft: | 1,680 |
| Cost/Sqft: | $54 |
| Beds: | 4 |
| Baths: | 3 |
| Year Built: | 1972 |
| Property Taxes: | $3,360 |
| Days On Market: | 3555 |
| Lot Size: | 0,00 |
Description
INVESTORS ONLY. Hurry, don't miss this one. Largest unit in the complex. 4 bdrms, 2.1 bath. Newer carpet and wood laminate flooring throughout. Both furnaces & A/Cs are from around 2010. Great investment with loads of potential. Same model recently sold with multiple offers, listed at $115k. GREAT CASH FLOW. Currently rented to a Section 8 tenant. CAP rate is as follows: Association is $2391 anuually, insurance is $559 and taxes are $3,360. Total annual rent is $15,660 or $1305 from secure government payments. CAP rate of 10.4%. Occupied property, inspections not available - sold as-is. No for sale sign. Contact with occupants is prohibited.
Property Specifics
| Condos/Townhomes | |
| 2 | |
| — | |
| 1972 | |
| None | |
| — | |
| No | |
| — |
| Du Page | |
| — | |
| 199 / Monthly | |
| Clubhouse,Pool,Exterior Maintenance,Lawn Care,Snow Removal | |
| Lake Michigan | |
| Public Sewer | |
| 09209086 | |
| 0207205024 |
Nearby Schools
| NAME: | DISTRICT: | DISTANCE: | |
|---|---|---|---|
|
Grade School
Greenbrook Elementary School |
20 | — | |
|
Middle School
Spring Wood Middle School |
20 | Not in DB | |
|
High School
Lake Park High School |
108 | Not in DB | |
Property History
| DATE: | EVENT: | PRICE: | SOURCE: |
|---|---|---|---|
| 24 May, 2016 | Sold | $90,100 | MRED MLS |
| 5 May, 2016 | Under contract | $89,900 | MRED MLS |
| 27 Apr, 2016 | Listed for sale | $89,900 | MRED MLS |
| 11 Jul, 2018 | Sold | $176,750 | MRED MLS |
| 1 May, 2018 | Under contract | $179,000 | MRED MLS |
| — | Last price change | $179,800 | MRED MLS |
| 20 Oct, 2017 | Listed for sale | $140,000 | MRED MLS |
Room Specifics
Total Bedrooms: 4
Bedrooms Above Ground: 4
Bedrooms Below Ground: 0
Dimensions: —
Floor Type: Carpet
Dimensions: —
Floor Type: Carpet
Dimensions: —
Floor Type: Carpet
Full Bathrooms: 3
Bathroom Amenities: —
Bathroom in Basement: —
Rooms: Eating Area
Basement Description: None
Other Specifics
| 2 | |
| Concrete Perimeter | |
| — | |
| Patio | |
| Common Grounds,Fenced Yard | |
| 26X89 | |
| — | |
| Full | |
| Laundry Hook-Up in Unit | |
| Range, Microwave, Dishwasher, Disposal | |
| Not in DB | |
| — | |
| — | |
| On Site Manager/Engineer, Party Room, Pool | |
| — |
Tax History
| Year | Property Taxes |
|---|---|
| 2016 | $3,360 |
| 2018 | $3,329 |
Contact Agent
Nearby Similar Homes
Nearby Sold Comparables
Contact Agent
Listing Provided By
RE/MAX Destiny

