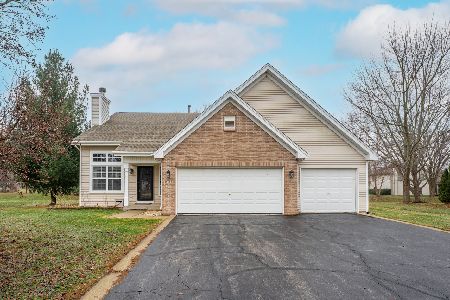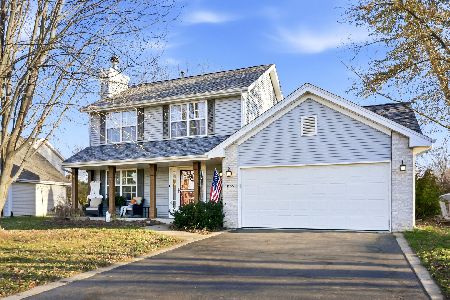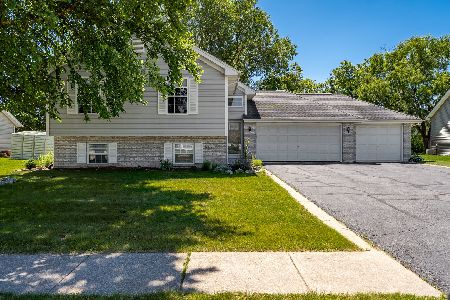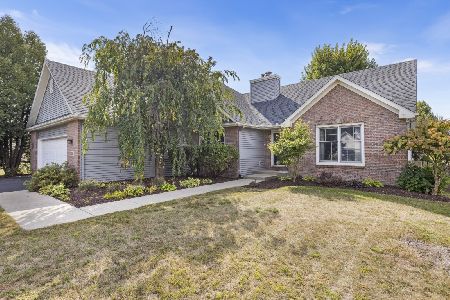5545 Hodges Run, Roscoe, Illinois 61073
$375,000
|
Sold
|
|
| Status: | Closed |
| Sqft: | 2,572 |
| Cost/Sqft: | $148 |
| Beds: | 4 |
| Baths: | 3 |
| Year Built: | 2003 |
| Property Taxes: | $8,593 |
| Days On Market: | 187 |
| Lot Size: | 0,24 |
Description
Prime Roscoe Location! Spacious & Updated Home on a Beautiful Mature Lot. This beautifully maintained home is perfectly situated on a landscaped, tree-lined lot in the heart of Roscoe-just a short walk to parks, schools, restaurants, and charming Main Street! Offering over 2,500 sq. ft. of quality living space, this home is full of comfort, character, and updates throughout. Step into the welcoming foyer with new flooring that flows through most of the main level. The spacious living room features a stunning stone-surround fireplace and a large front window that fills the space with natural light. The open layout continues into the formal dining room-currently used as a game area-perfect for entertaining family and friends. The updated flooring continues into the generous kitchen, which features a center island with a butcher block countertop, stainless steel appliances, ample cabinet space, neutral countertops, and a casual dining area. The kitchen opens to a spacious family room with a large coat closet and a sliding door leading to the spacious backyard deck. A convenient half bath and first-floor laundry room complete the main level. Upstairs, the hallway features warm bamboo flooring that leads into a massive primary suite. This tranquil space offers vaulted ceilings, plenty of natural light, a walk-in closet, and a spa-like en-suite bath with a whirlpool tub, tile floors, double-sink vanity, and a separate shower. Three additional generously sized bedrooms and a full tile-floor bathroom complete the upper level. The lower level offers partial exposure and provides plenty of flexible space-perfect for a future bedroom, office, recreation area, or workshop/storage space. Step outside to enjoy the private backyard oasis featuring a spacious deck for outdoor entertaining and a custom brick paver firepit for cozy evenings under the stars.
Property Specifics
| Single Family | |
| — | |
| — | |
| 2003 | |
| — | |
| — | |
| No | |
| 0.24 |
| Winnebago | |
| — | |
| — / Not Applicable | |
| — | |
| — | |
| — | |
| 12422229 | |
| 0433252024 |
Property History
| DATE: | EVENT: | PRICE: | SOURCE: |
|---|---|---|---|
| 17 Sep, 2025 | Sold | $375,000 | MRED MLS |
| 25 Jul, 2025 | Under contract | $379,900 | MRED MLS |
| 17 Jul, 2025 | Listed for sale | $379,900 | MRED MLS |
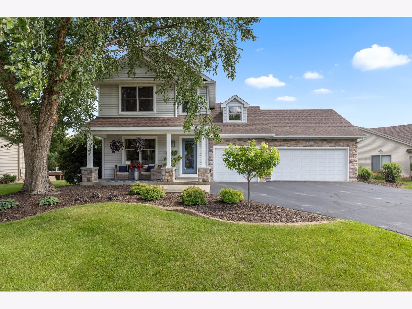
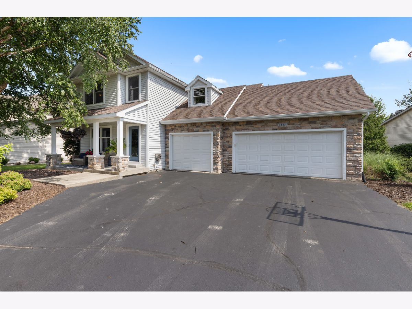
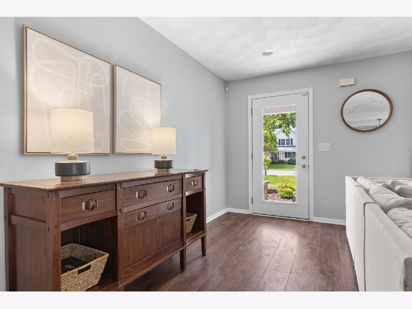
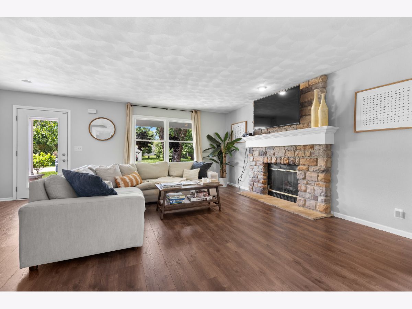
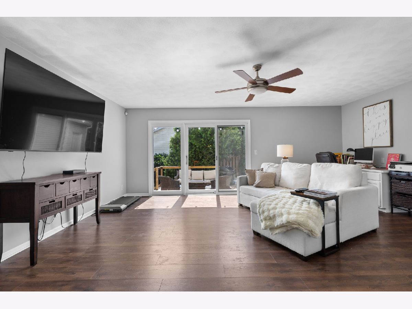
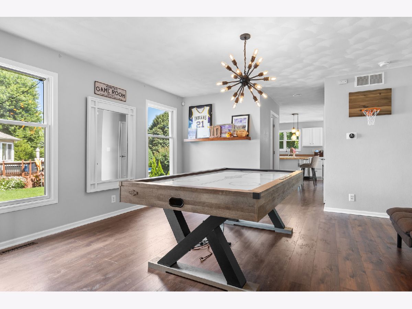
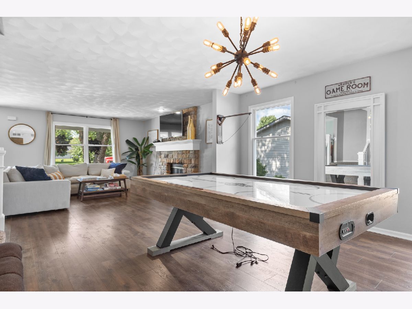
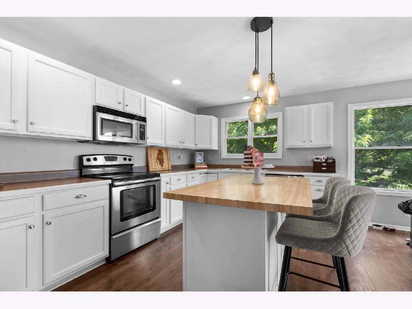
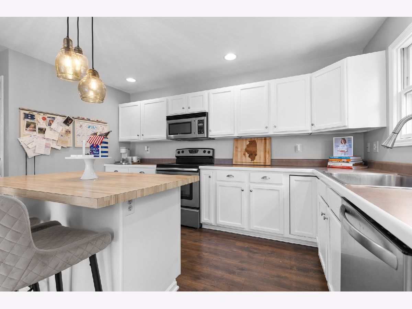
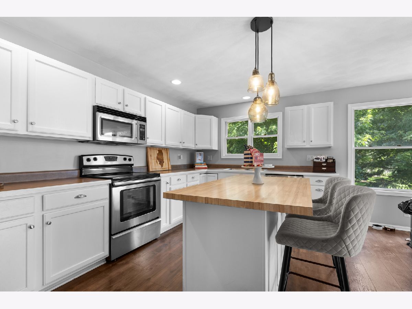
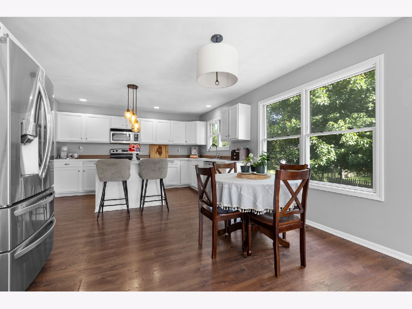
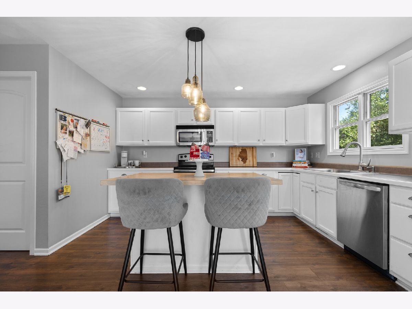
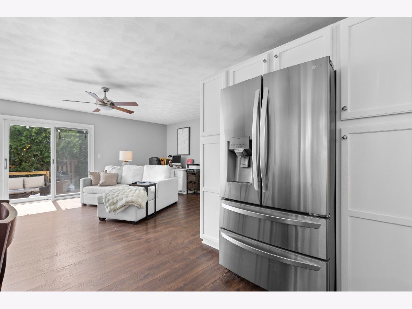
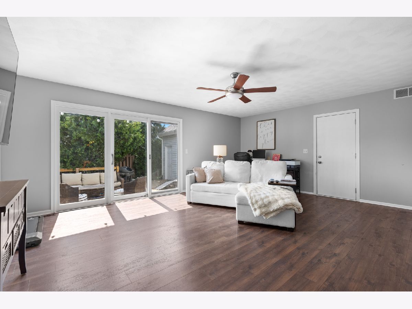
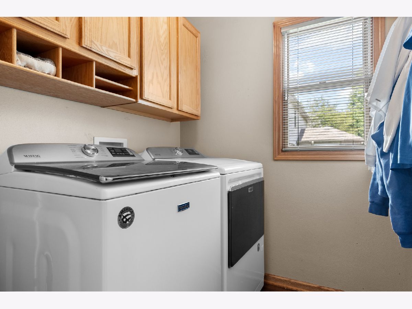
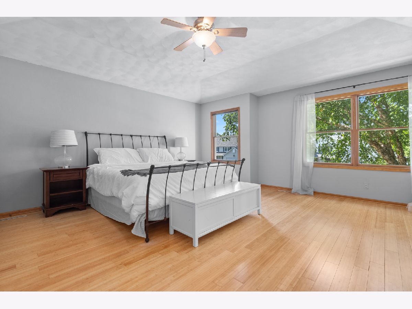
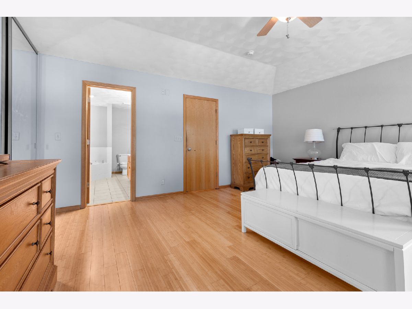
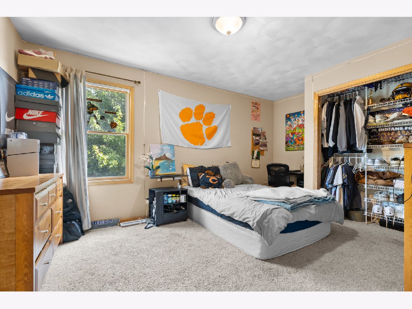
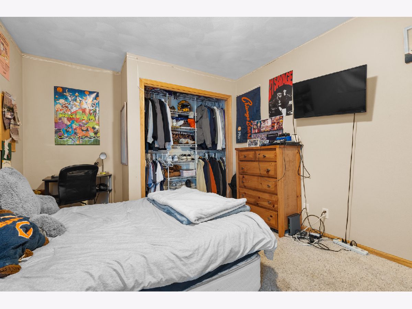
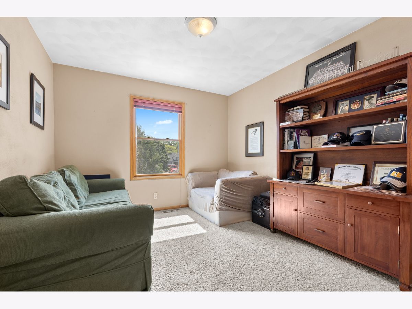
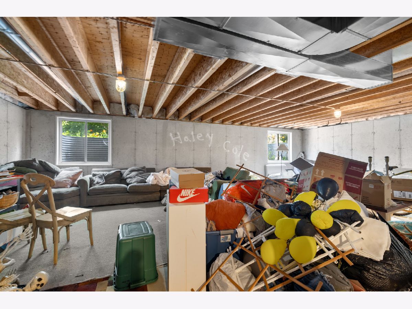
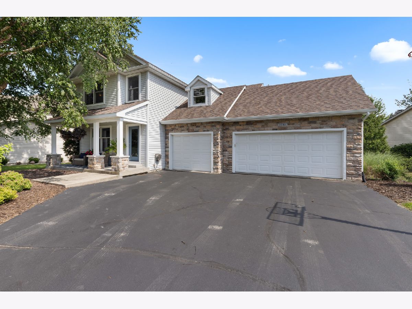
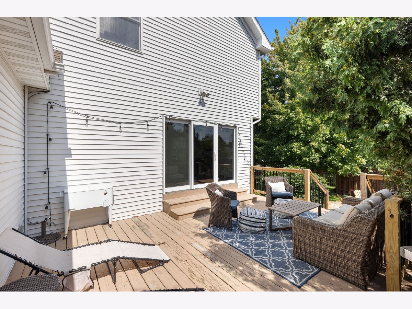
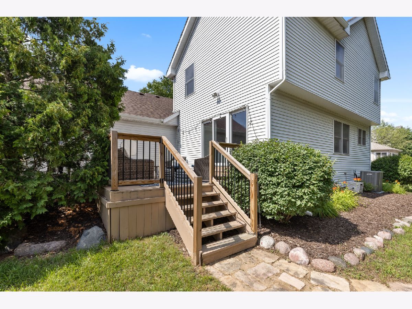
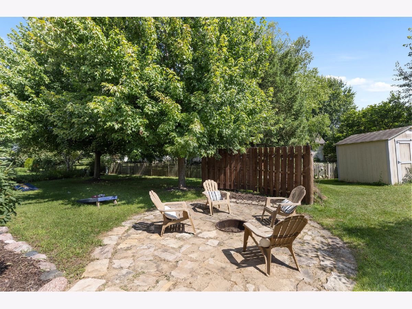
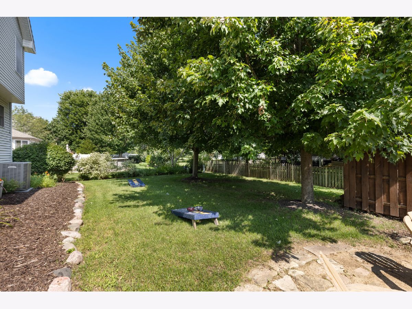
Room Specifics
Total Bedrooms: 4
Bedrooms Above Ground: 4
Bedrooms Below Ground: 0
Dimensions: —
Floor Type: —
Dimensions: —
Floor Type: —
Dimensions: —
Floor Type: —
Full Bathrooms: 3
Bathroom Amenities: —
Bathroom in Basement: 0
Rooms: —
Basement Description: —
Other Specifics
| 3 | |
| — | |
| — | |
| — | |
| — | |
| 102.82X57X133.15X123.17 | |
| — | |
| — | |
| — | |
| — | |
| Not in DB | |
| — | |
| — | |
| — | |
| — |
Tax History
| Year | Property Taxes |
|---|---|
| 2025 | $8,593 |
Contact Agent
Contact Agent
Listing Provided By
Dickerson & Nieman Realtors - Rockford

