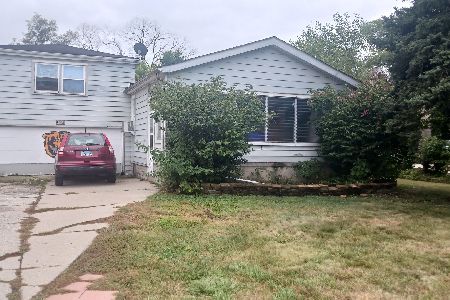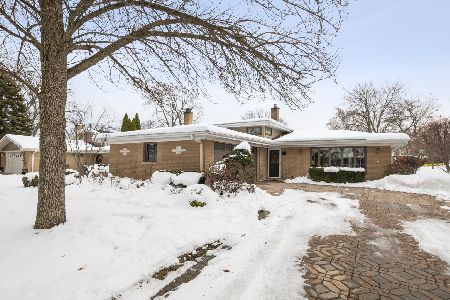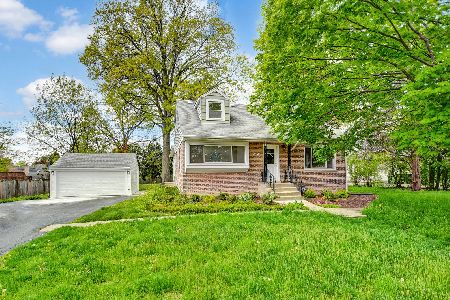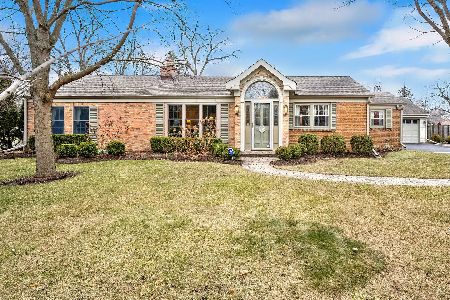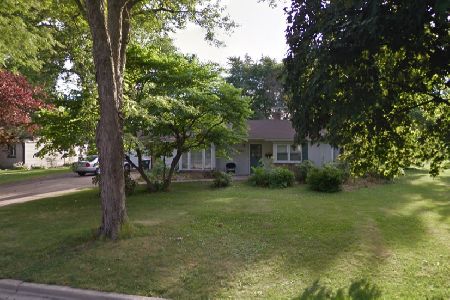5546 Madison Avenue, Countryside, Illinois 60525
$250,000
|
Sold
|
|
| Status: | Closed |
| Sqft: | 1,832 |
| Cost/Sqft: | $142 |
| Beds: | 3 |
| Baths: | 2 |
| Year Built: | 1957 |
| Property Taxes: | $5,810 |
| Days On Market: | 1993 |
| Lot Size: | 0,46 |
Description
New price makes this the best buy in Countryside! Nestled on a nearly half acre lot, the possibilities are endless in this charming Cape Cod. The quaint living room w/fireplace and formal dining room have lovely hardwood floors. Working kitchen opens to a dinette with ample storage. The sun-drenched first floor family room overlooks the yard, and could also be used as a master bedroom, home office, etc. An abundance of closet space throughout. Furnace-2015, central air-2016, and tear-off roof approx. 10 years old. Vinyl replacement windows. Partially finished basement can be extra entertaining or play room. The huge park-like yard has plenty of room to run and is perfect for an expansive deck, pool, or home addition. Convenient location to stores, restaurants, parks, schools and highways. Time to check this one out. Estate-being sold "as-is."
Property Specifics
| Single Family | |
| — | |
| Cape Cod | |
| 1957 | |
| Full | |
| — | |
| No | |
| 0.46 |
| Cook | |
| — | |
| 0 / Not Applicable | |
| None | |
| Lake Michigan | |
| Public Sewer | |
| 10812666 | |
| 18161010170000 |
Nearby Schools
| NAME: | DISTRICT: | DISTANCE: | |
|---|---|---|---|
|
Grade School
Ideal Elementary School |
105 | — | |
|
Middle School
Wm F Gurrie Middle School |
105 | Not in DB | |
|
High School
Lyons Twp High School |
204 | Not in DB | |
Property History
| DATE: | EVENT: | PRICE: | SOURCE: |
|---|---|---|---|
| 26 Oct, 2020 | Sold | $250,000 | MRED MLS |
| 28 Sep, 2020 | Under contract | $259,900 | MRED MLS |
| — | Last price change | $279,900 | MRED MLS |
| 10 Aug, 2020 | Listed for sale | $319,900 | MRED MLS |
| 1 Oct, 2021 | Sold | $375,000 | MRED MLS |
| 29 Aug, 2021 | Under contract | $379,873 | MRED MLS |
| 9 Aug, 2021 | Listed for sale | $379,873 | MRED MLS |
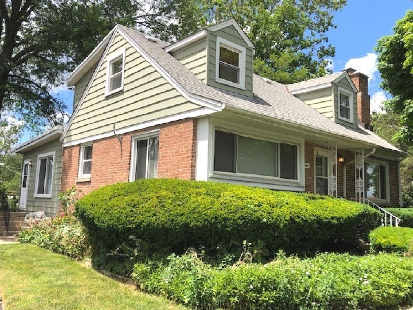
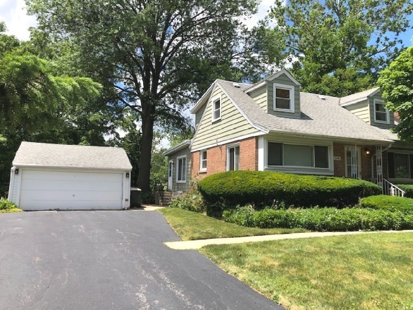
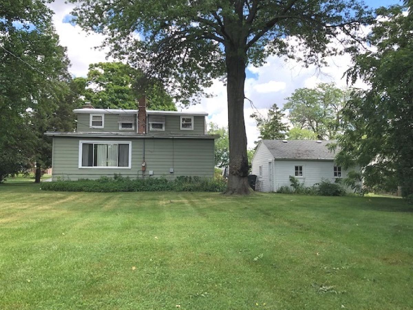
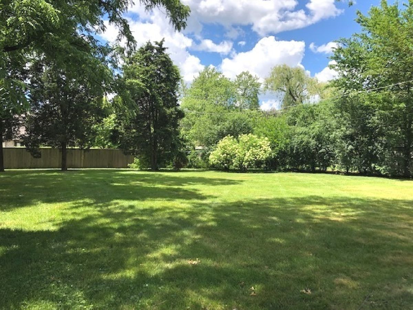
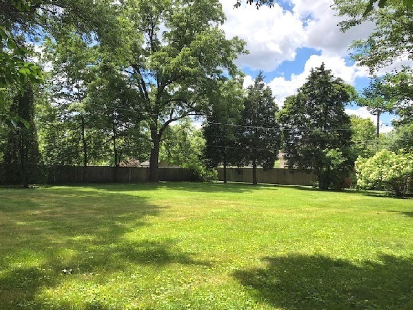
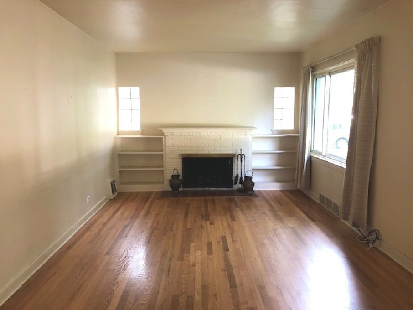
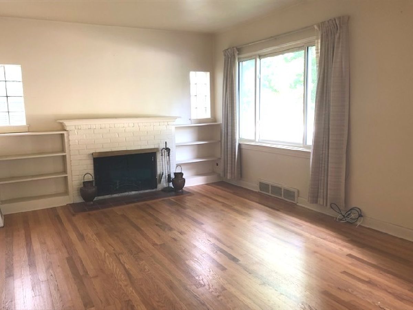
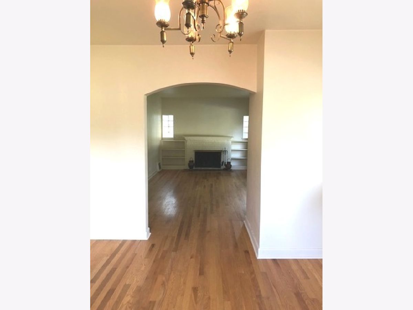
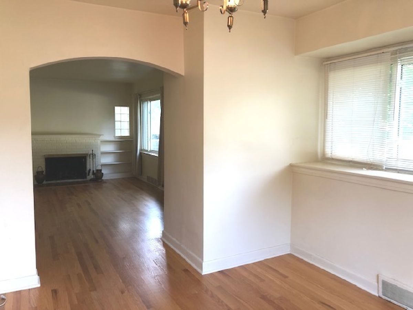
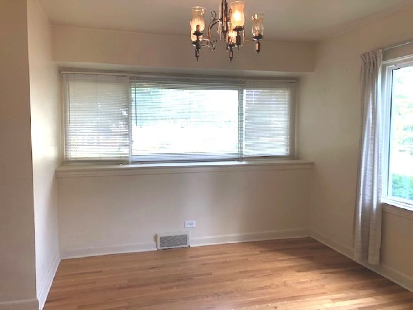
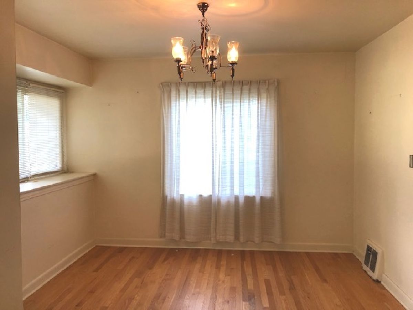
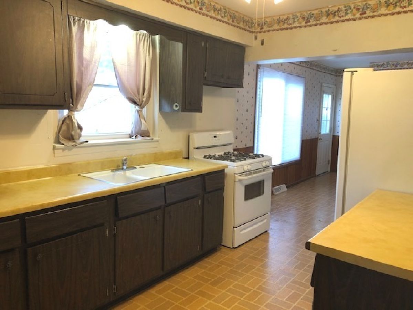
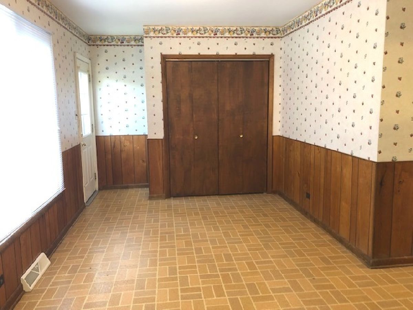
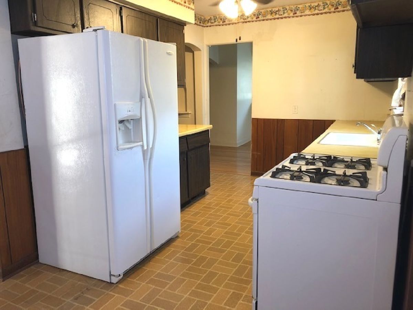
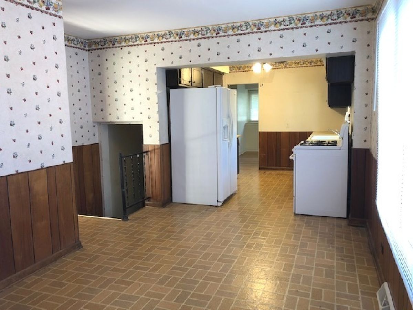
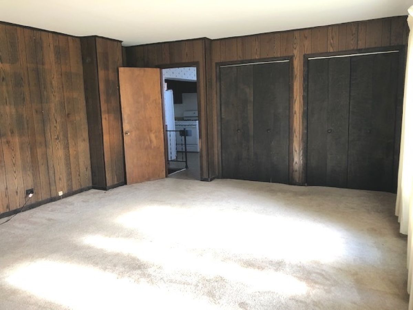
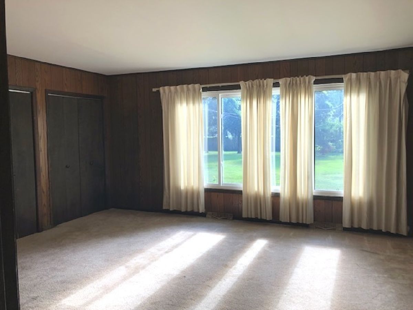
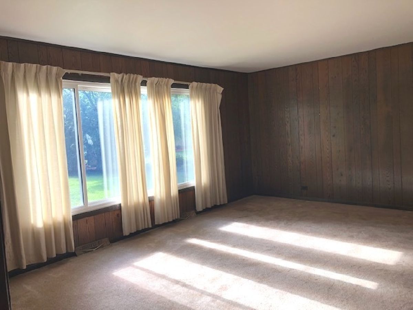
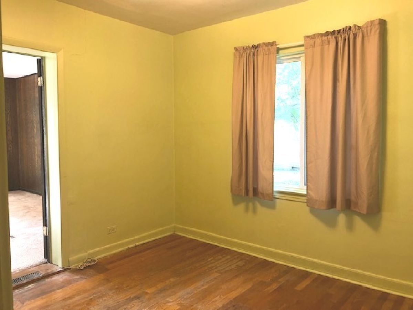
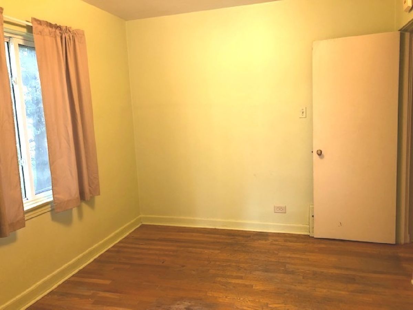
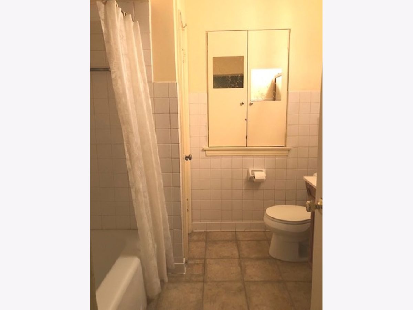
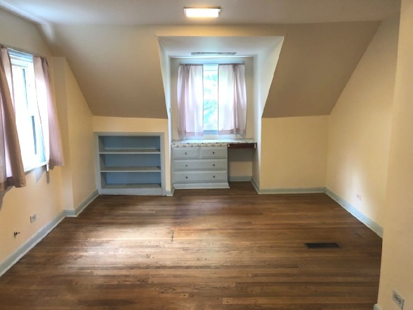
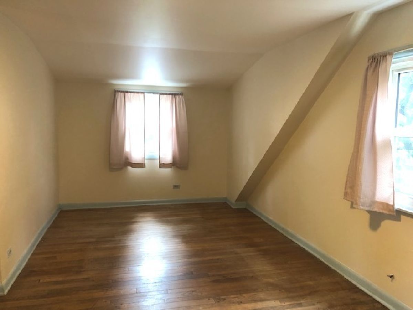
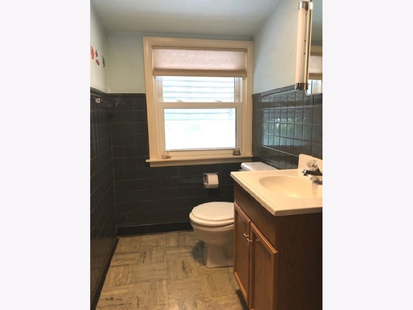
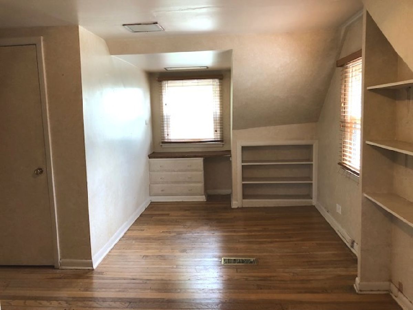
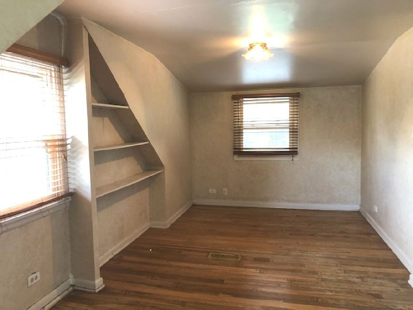
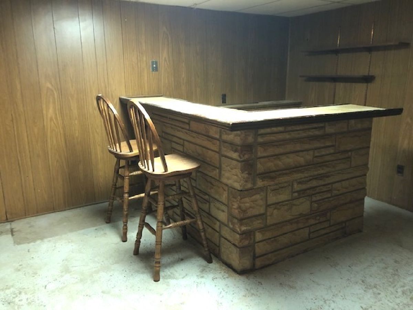
Room Specifics
Total Bedrooms: 3
Bedrooms Above Ground: 3
Bedrooms Below Ground: 0
Dimensions: —
Floor Type: Hardwood
Dimensions: —
Floor Type: Hardwood
Full Bathrooms: 2
Bathroom Amenities: —
Bathroom in Basement: 0
Rooms: Eating Area,Recreation Room,Family Room
Basement Description: Partially Finished,Crawl
Other Specifics
| 2 | |
| Concrete Perimeter | |
| Asphalt,Side Drive | |
| Storms/Screens | |
| — | |
| 104 X 194 | |
| — | |
| None | |
| Hardwood Floors, First Floor Bedroom, First Floor Full Bath | |
| Range, Refrigerator, Washer, Dryer | |
| Not in DB | |
| Curbs, Street Lights, Street Paved | |
| — | |
| — | |
| — |
Tax History
| Year | Property Taxes |
|---|---|
| 2020 | $5,810 |
Contact Agent
Nearby Similar Homes
Nearby Sold Comparables
Contact Agent
Listing Provided By
Re/Max Properties




