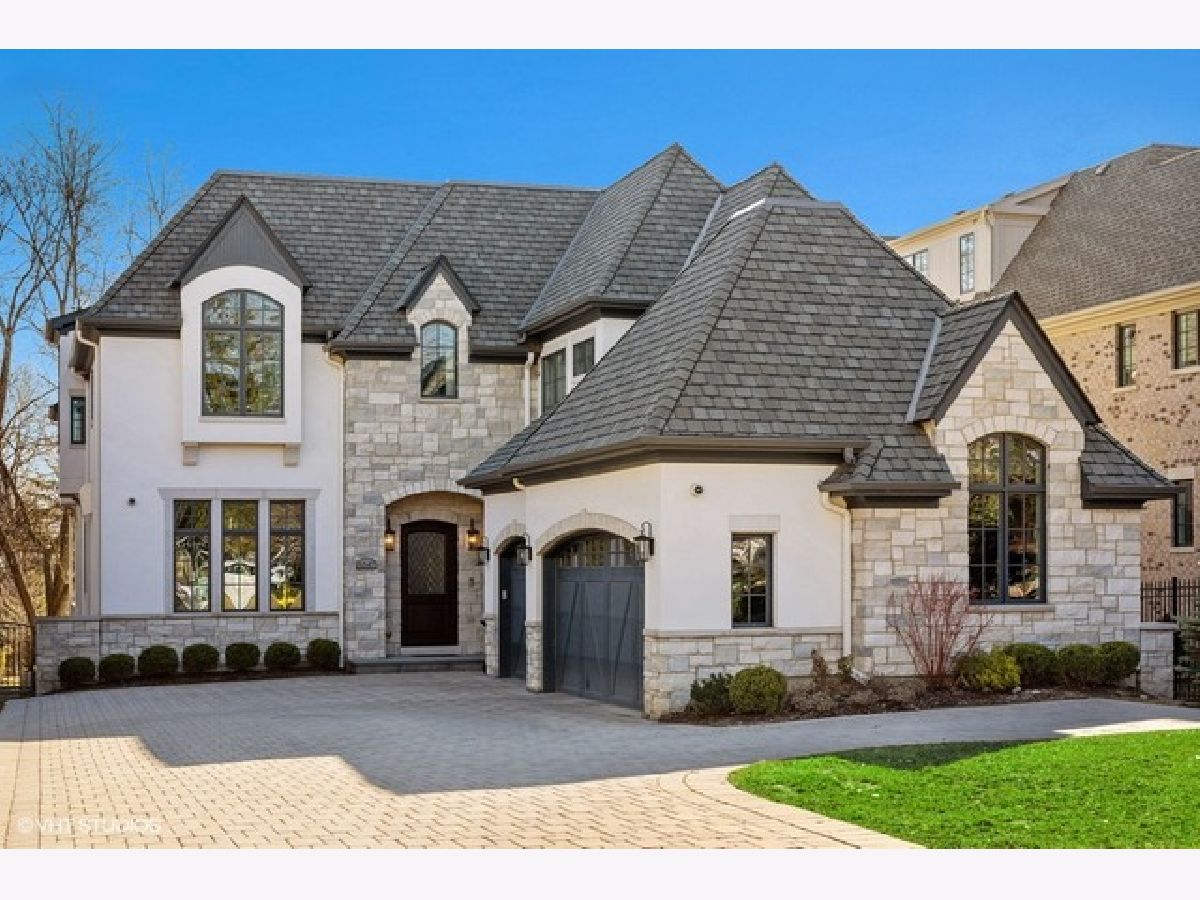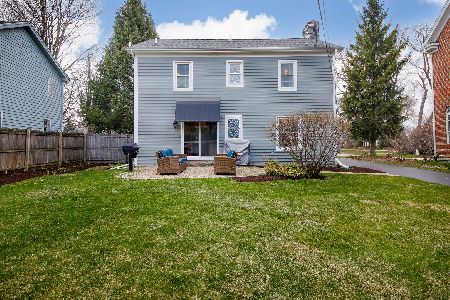5547 Elm Street, Hinsdale, Illinois 60521
$2,475,000
|
Sold
|
|
| Status: | Closed |
| Sqft: | 5,400 |
| Cost/Sqft: | $463 |
| Beds: | 5 |
| Baths: | 7 |
| Year Built: | 2016 |
| Property Taxes: | $33,384 |
| Days On Market: | 1416 |
| Lot Size: | 0,41 |
Description
Be ready to be awed by the quality finishes and meticulous workmanship of this custom executive built home. The dream kitchen is a perfect fit for a skilled chef. That combined with a gracious entertaining flow, is perfect for family and guests. This home boasts 12 ft ceilings, wide plank grey-wash hardwood floors, large oversized windows, top designer lighting fixtures, heated garage, large mud room and an indoor sport court just waiting for finishing touches. Open the sliding glass doors off the breakfast rm and relax on the covered porch with an outdoor kitchen overlooking the patio and lush, park-like backyard. The second level features a luxurious master suite with a coffee bar, 2 large walk in closets and coveted extra shoe closet. There is also a gorgeous master bathroom w/separate shower & relaxing pedestal tub. Enjoy three additional bedroom ensuites on this level and a laundry rm. The third floor also contains 2 extra bedrooms, another full bath and storage area. The basement has high ceilings, a sport court, wine cellar, full bath, extra bedroom/office, rec room, a home theater, large bar, and plenty of storage rm. There is a heated 3 car side load garage with plenty of storage rm. Nothing was missed in this well designed home and is a must see. This home shows like new construction with too many extras to list.
Property Specifics
| Single Family | |
| — | |
| — | |
| 2016 | |
| — | |
| — | |
| No | |
| 0.41 |
| Du Page | |
| — | |
| 0 / Not Applicable | |
| — | |
| — | |
| — | |
| 11376526 | |
| 0913206012 |
Nearby Schools
| NAME: | DISTRICT: | DISTANCE: | |
|---|---|---|---|
|
Grade School
Elm Elementary School |
181 | — | |
|
Middle School
Hinsdale Middle School |
181 | Not in DB | |
|
High School
Hinsdale Central High School |
86 | Not in DB | |
Property History
| DATE: | EVENT: | PRICE: | SOURCE: |
|---|---|---|---|
| 24 Mar, 2015 | Sold | $460,000 | MRED MLS |
| 18 Mar, 2015 | Under contract | $499,000 | MRED MLS |
| 13 Mar, 2015 | Listed for sale | $499,000 | MRED MLS |
| 21 Feb, 2017 | Sold | $2,576,000 | MRED MLS |
| 25 Apr, 2015 | Under contract | $2,580,000 | MRED MLS |
| 24 Apr, 2015 | Listed for sale | $2,580,000 | MRED MLS |
| 3 Jun, 2022 | Sold | $2,475,000 | MRED MLS |
| 13 Mar, 2022 | Under contract | $2,500,000 | MRED MLS |
| 8 Mar, 2022 | Listed for sale | $2,500,000 | MRED MLS |

Room Specifics
Total Bedrooms: 6
Bedrooms Above Ground: 5
Bedrooms Below Ground: 1
Dimensions: —
Floor Type: —
Dimensions: —
Floor Type: —
Dimensions: —
Floor Type: —
Dimensions: —
Floor Type: —
Dimensions: —
Floor Type: —
Full Bathrooms: 7
Bathroom Amenities: Whirlpool,Separate Shower,Steam Shower,Double Sink
Bathroom in Basement: 1
Rooms: —
Basement Description: Finished
Other Specifics
| 3 | |
| — | |
| — | |
| — | |
| — | |
| 60X296 | |
| Full | |
| — | |
| — | |
| — | |
| Not in DB | |
| — | |
| — | |
| — | |
| — |
Tax History
| Year | Property Taxes |
|---|---|
| 2015 | $8,065 |
| 2022 | $33,384 |
Contact Agent
Nearby Similar Homes
Nearby Sold Comparables
Contact Agent
Listing Provided By
@properties Christie's International Real Estate







