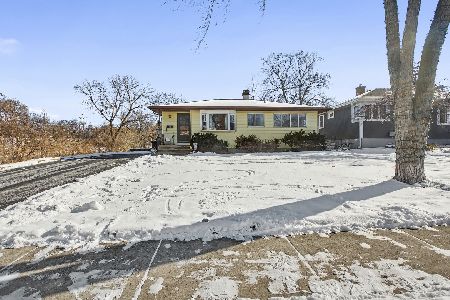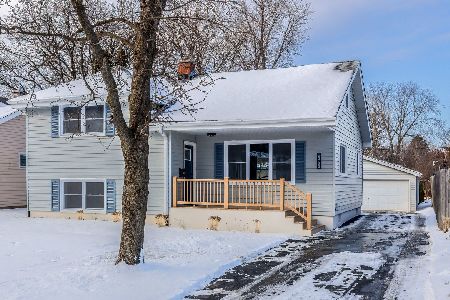5548 Carpenter Street, Downers Grove, Illinois 60516
$580,000
|
Sold
|
|
| Status: | Closed |
| Sqft: | 0 |
| Cost/Sqft: | — |
| Beds: | 4 |
| Baths: | 3 |
| Year Built: | — |
| Property Taxes: | $7,509 |
| Days On Market: | 2204 |
| Lot Size: | 0,41 |
Description
Dreaming about better than new construction, in a prime walk to town and train location? The search is over! Surrounded by custom homes, this in-town offering provides a superlative level of design & finish.A demonstrative level of quality for those who know the difference.Supreme walk to everything location:schools, parks, town & express trains are steps away. 11 years young, enjoy this light filled, must-have open floorplan. 2600+ sq feet was well designed with today's family in mind. Fabulous front porch greets all who visit. Culinary kitchen w custom cabinets, bev fridge, stainless & granite. Gleaming hardwoods.Fabulous formal living & dining rooms. Light filled family room is huge! Walk out lower level leads to professionally designed patio & professionally landscaped lot perfect for entertaining. Fabulous mud room. Luxe master suite w adjacent sitting room/study/nursery.Walk in closet, huge spa like bath.3 additional bedrooms upstairs, all w hardwoods and closet storage systems .2 more full baths w gorgeous selections.Fenced yard w lush perennials on rare 300 ft deep lot. Coveted In-town location, $800-$1.2 million dollar homes all around. 4 blocks to downtown, 6 blocks to express trains! Only a job relocation would make sellers leave this fabulous family friendly neighborhood. Best neighbors~ so many year round events~You can buy a house anywhere, but you can't buy a neighborhood! Coveted schools. Nothing to do-better than new- perfection found!
Property Specifics
| Single Family | |
| — | |
| Farmhouse | |
| — | |
| Partial,Walkout | |
| CUSTOM | |
| No | |
| 0.41 |
| Du Page | |
| — | |
| 0 / Not Applicable | |
| None | |
| Lake Michigan | |
| Public Sewer | |
| 10615050 | |
| 0917100032 |
Nearby Schools
| NAME: | DISTRICT: | DISTANCE: | |
|---|---|---|---|
|
Grade School
Hillcrest Elementary School |
58 | — | |
|
Middle School
O Neill Middle School |
58 | Not in DB | |
|
High School
South High School |
99 | Not in DB | |
Property History
| DATE: | EVENT: | PRICE: | SOURCE: |
|---|---|---|---|
| 22 Jun, 2012 | Sold | $515,000 | MRED MLS |
| 21 May, 2012 | Under contract | $549,900 | MRED MLS |
| 6 Apr, 2012 | Listed for sale | $549,900 | MRED MLS |
| 7 Dec, 2016 | Sold | $540,000 | MRED MLS |
| 16 Oct, 2016 | Under contract | $550,000 | MRED MLS |
| 28 Sep, 2016 | Listed for sale | $550,000 | MRED MLS |
| 3 Apr, 2020 | Sold | $580,000 | MRED MLS |
| 28 Jan, 2020 | Under contract | $579,999 | MRED MLS |
| 20 Jan, 2020 | Listed for sale | $579,999 | MRED MLS |
Room Specifics
Total Bedrooms: 4
Bedrooms Above Ground: 4
Bedrooms Below Ground: 0
Dimensions: —
Floor Type: Hardwood
Dimensions: —
Floor Type: Hardwood
Dimensions: —
Floor Type: Hardwood
Full Bathrooms: 3
Bathroom Amenities: Whirlpool,Separate Shower,Double Sink
Bathroom in Basement: 1
Rooms: Office,Mud Room
Basement Description: Finished,Crawl,Exterior Access
Other Specifics
| 2 | |
| Concrete Perimeter | |
| Asphalt | |
| Patio, Porch, Brick Paver Patio | |
| Fenced Yard | |
| 60 X 300 | |
| — | |
| Full | |
| Hardwood Floors | |
| Range, Microwave, Dishwasher, Refrigerator, Bar Fridge, Washer, Dryer, Disposal | |
| Not in DB | |
| Park, Sidewalks, Street Paved | |
| — | |
| — | |
| — |
Tax History
| Year | Property Taxes |
|---|---|
| 2012 | $5,258 |
| 2016 | $7,049 |
| 2020 | $7,509 |
Contact Agent
Nearby Similar Homes
Nearby Sold Comparables
Contact Agent
Listing Provided By
Keller Williams Experience









