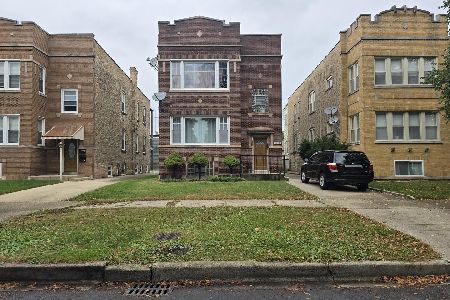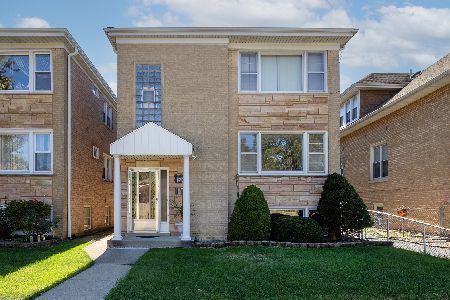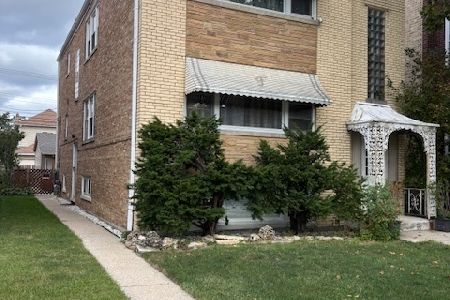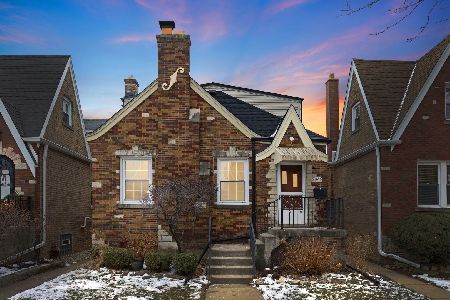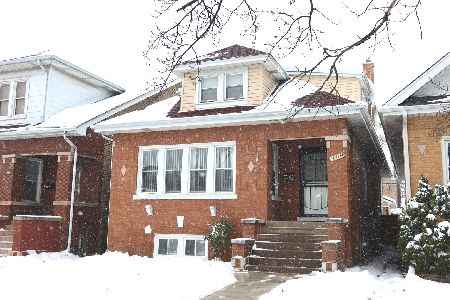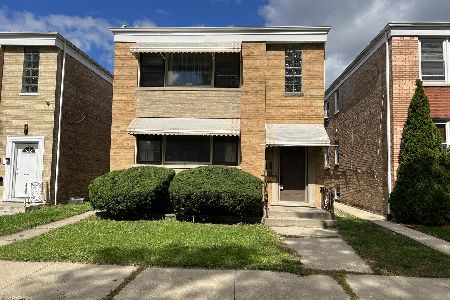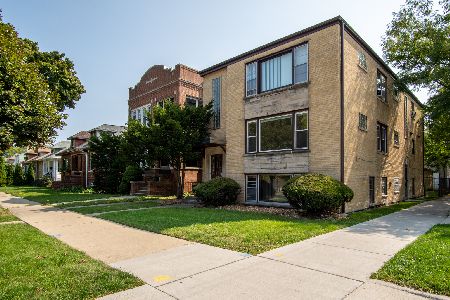5548 Leland Avenue, Portage Park, Chicago, Illinois 60630
$599,999
|
Sold
|
|
| Status: | Closed |
| Sqft: | 0 |
| Cost/Sqft: | — |
| Beds: | 6 |
| Baths: | 0 |
| Year Built: | 1906 |
| Property Taxes: | $0 |
| Days On Market: | 1417 |
| Lot Size: | 0,00 |
Description
GREAT LOOKING JEFFERSON PARK JUMBO 2 UNIT ON A SUPER WIDE LOT THAT IS ((48X125)). SIDE YARD & BACK YARD HAS BEEN MAINTAINED BEAUTIFULLY & METICULOUSLY AND HAS A GORGEOUS GARDEN! The first floor unit is a 3 bed 2 bath duplex down with tons of storage, ((beautiful hardwood floors throughout both units)), great looking kitchen with 42-in oak cabinets, beautiful granite countertops, all appliances are stainless steel, dishwasher is 4 years old. The duplex down comes with the washer and dryer and it is accessible from both units. The entire second floor was just painted in 2022. The second floor is a great looking unit with 3 bedrooms & 1 bathroom with ((beautiful hardwood floors throughout)), Stainless steel appliance. Beautiful 42-in cabinets and a good amount of storage for that unit as well. The back yard & side yard is absolutely gorgeous and has been maintained by the owners for the last 47 years they've owned it and there is a ton of pride of ownership in this property. The back patio is stamped concrete and there's a brick 2 car garage in the rear. ((Please see broker private remarks for ages of mechanicals and other items in the building.))
Property Specifics
| Multi-unit | |
| — | |
| — | |
| 1906 | |
| — | |
| — | |
| No | |
| — |
| Cook | |
| — | |
| — / — | |
| — | |
| — | |
| — | |
| 11347291 | |
| 13161070230000 |
Nearby Schools
| NAME: | DISTRICT: | DISTANCE: | |
|---|---|---|---|
|
Grade School
Prussing Elementary School |
299 | — | |
|
High School
Taft High School |
299 | Not in DB | |
Property History
| DATE: | EVENT: | PRICE: | SOURCE: |
|---|---|---|---|
| 22 Apr, 2022 | Sold | $599,999 | MRED MLS |
| 23 Mar, 2022 | Under contract | $599,999 | MRED MLS |
| 14 Mar, 2022 | Listed for sale | $599,999 | MRED MLS |
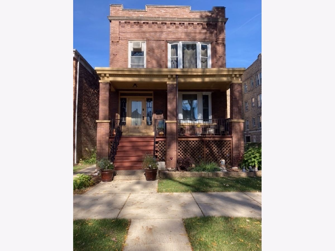
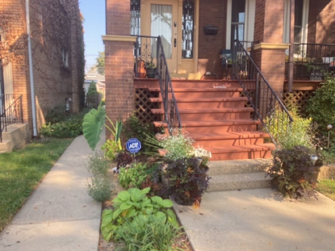
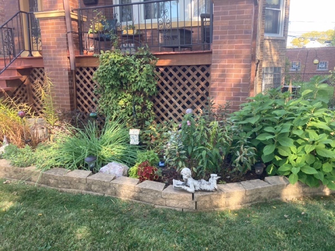
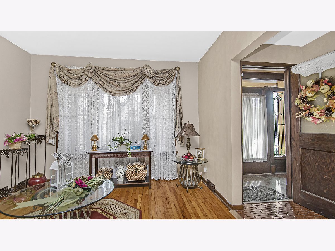
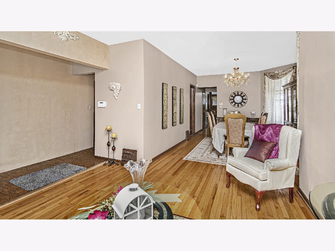
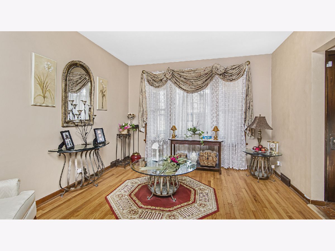
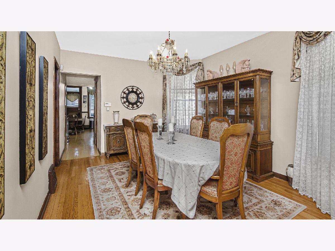
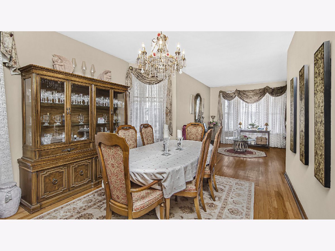
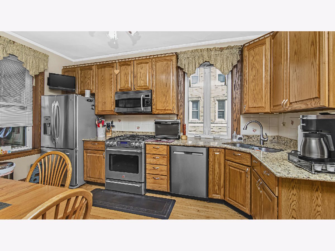
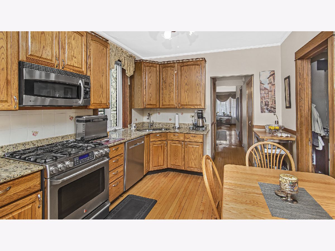
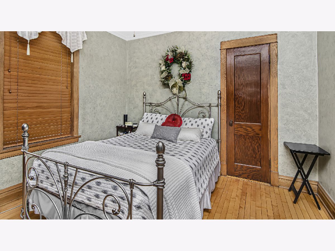
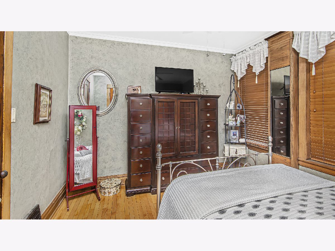
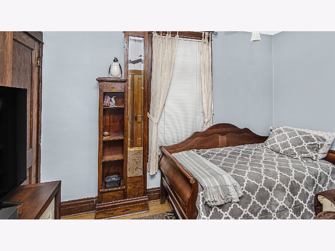
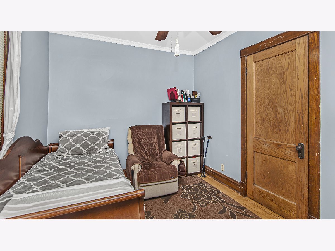
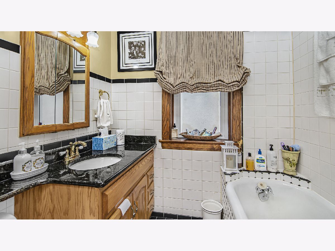
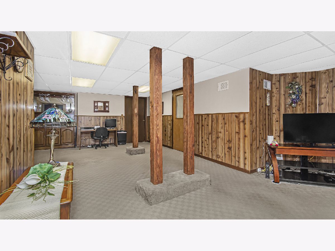
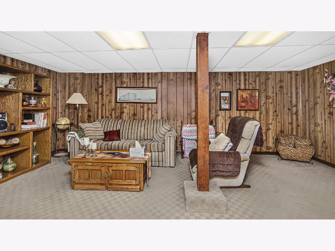
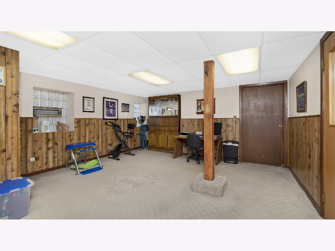
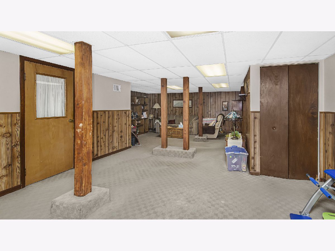
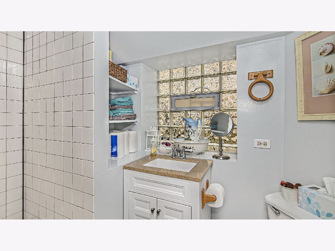
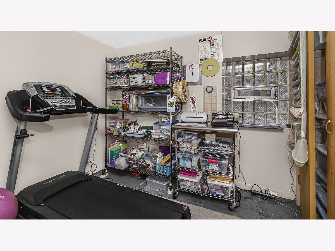
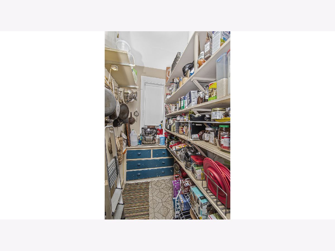
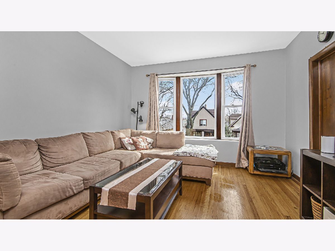
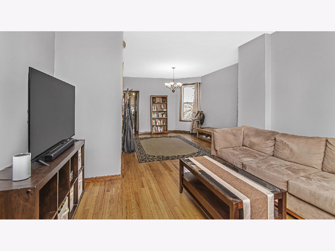
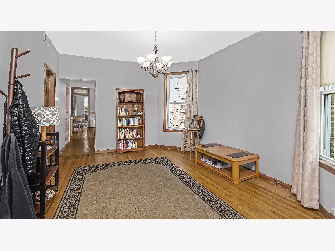
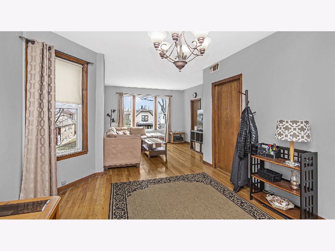
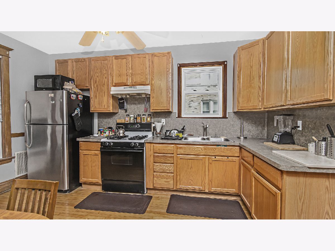
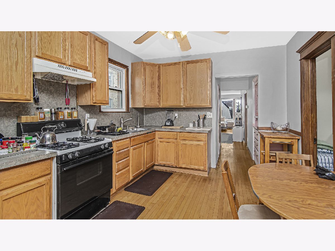
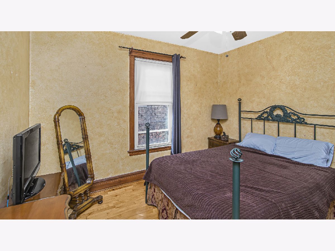
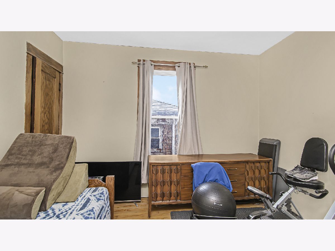
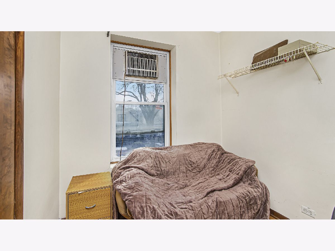
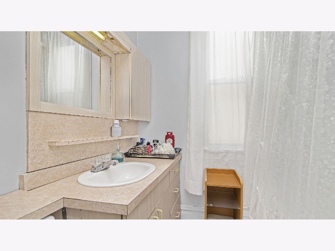
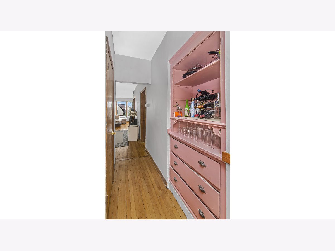
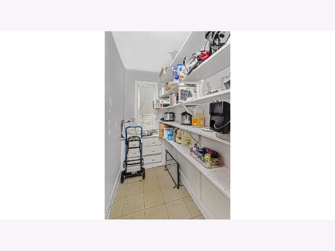
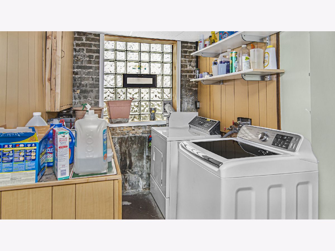
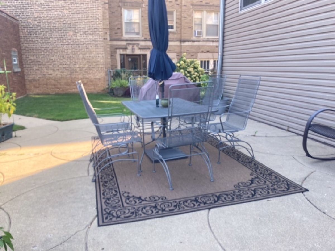
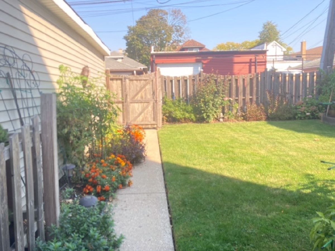
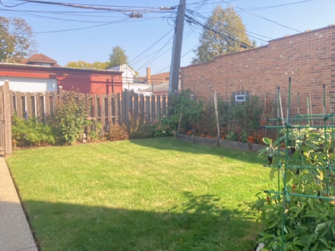
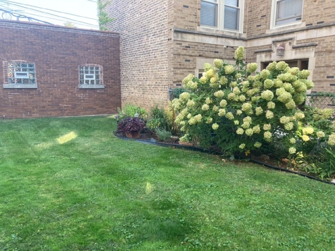
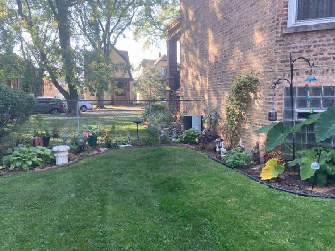
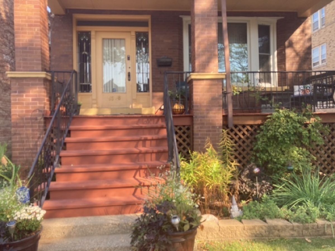
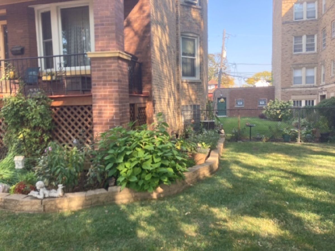
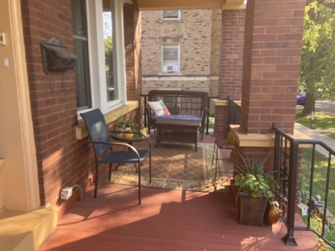
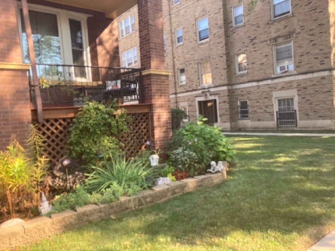
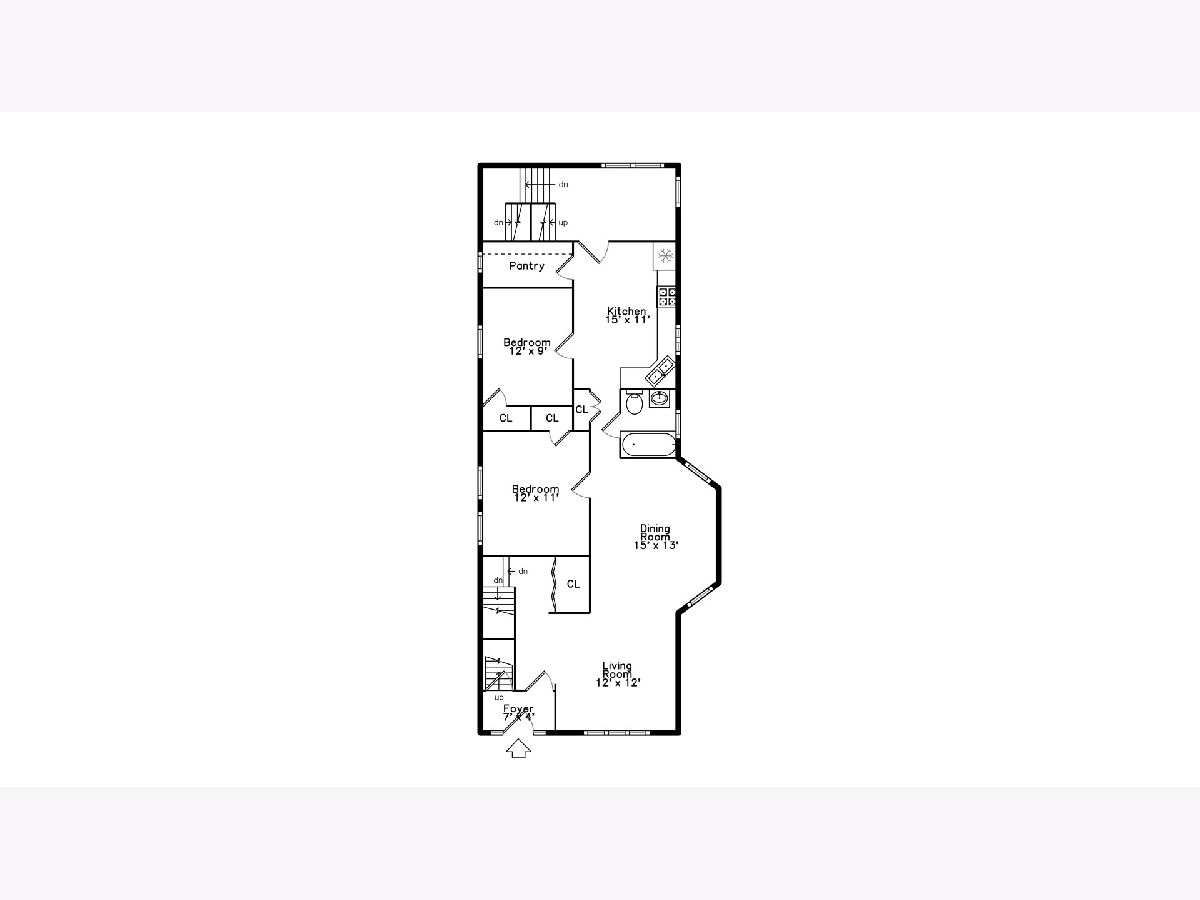
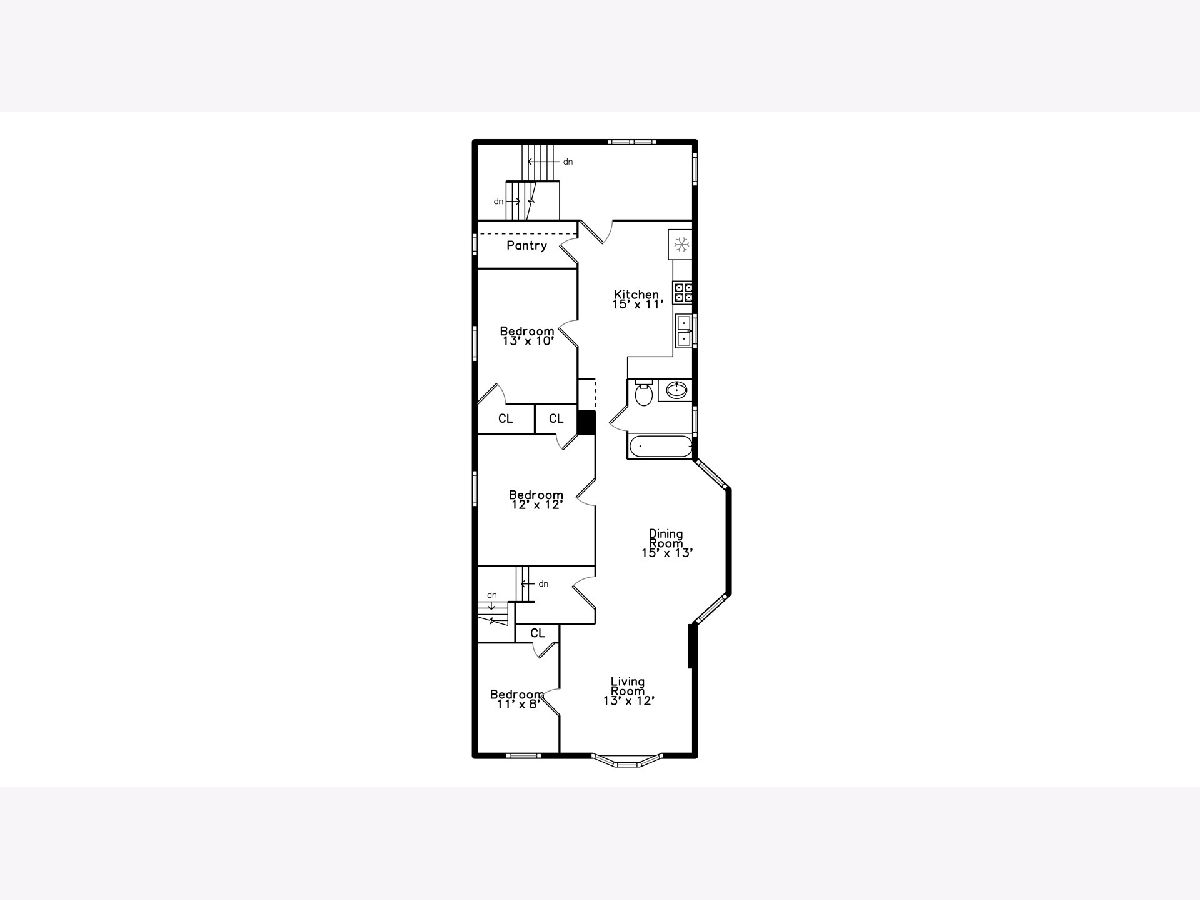
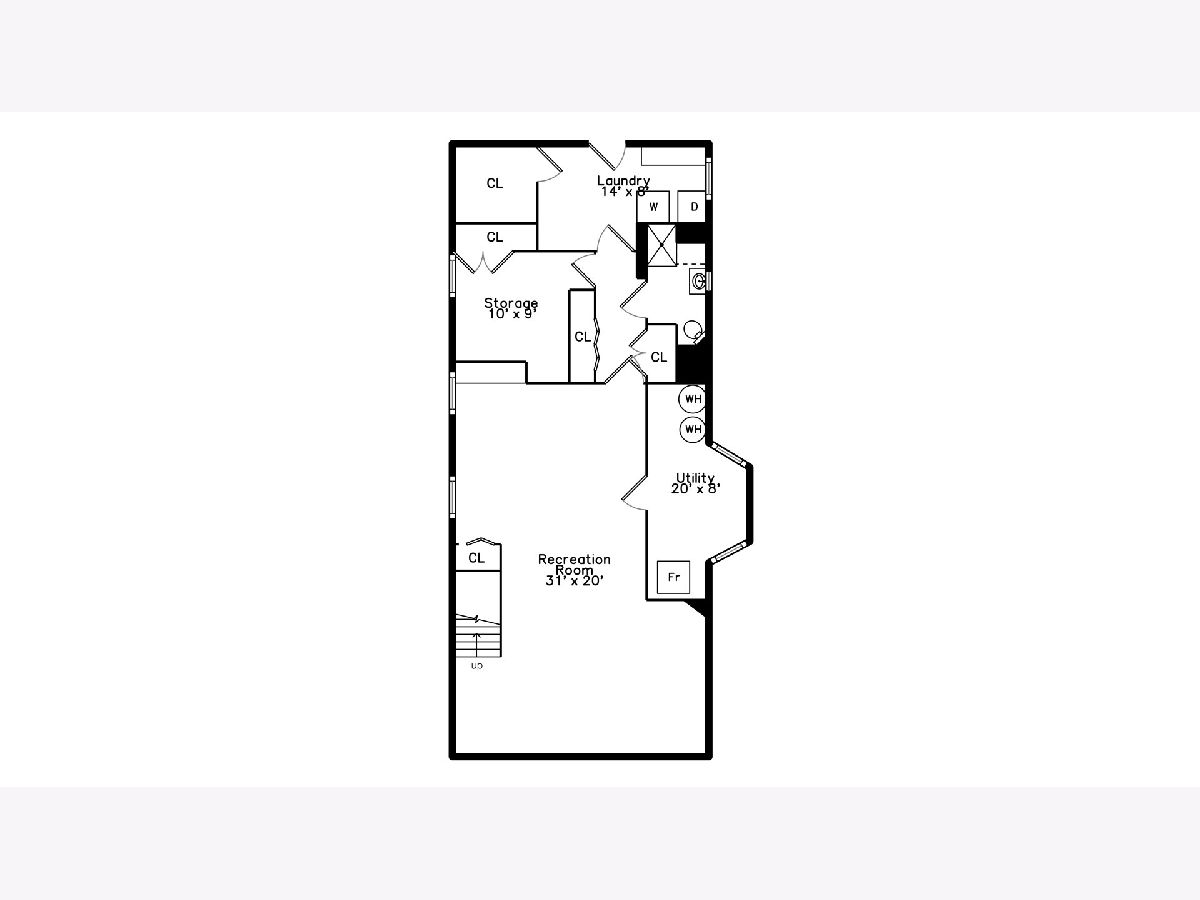
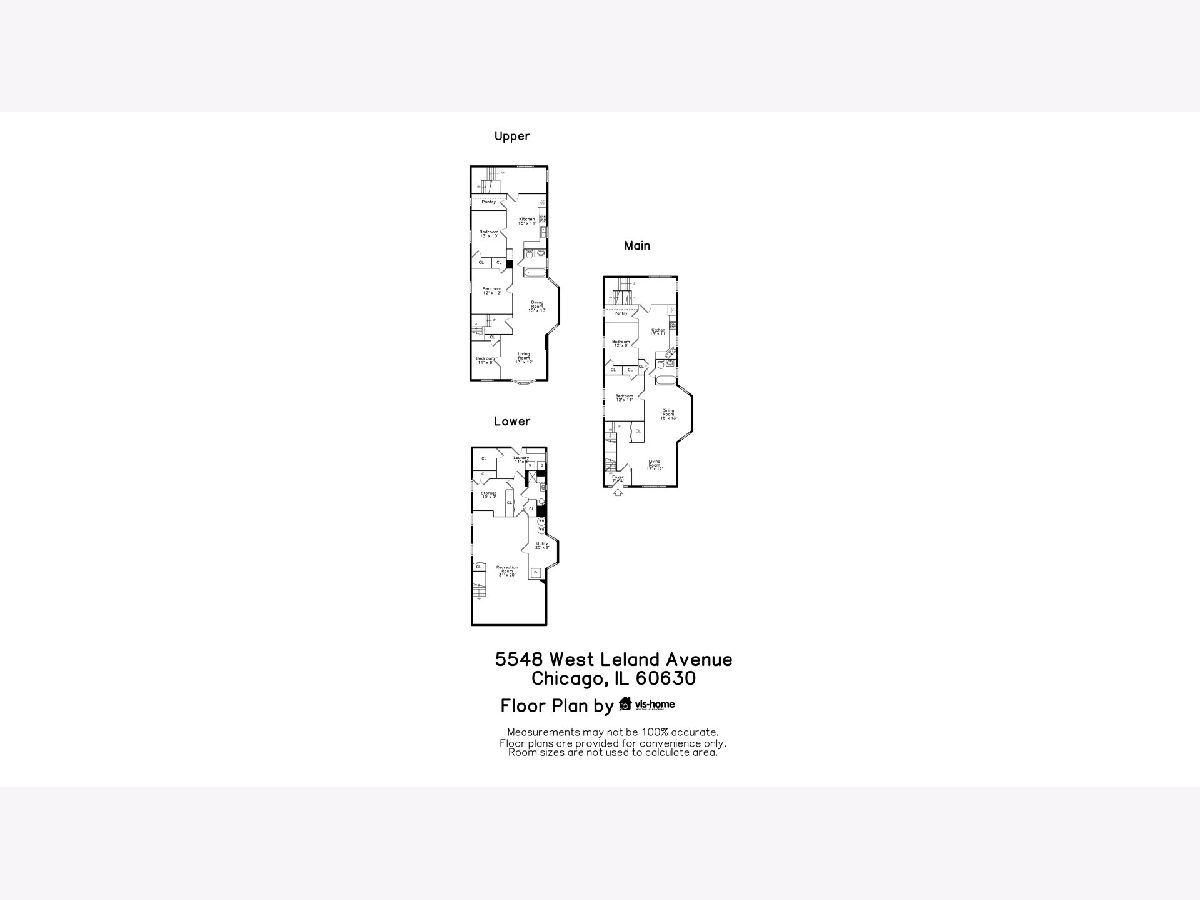
Room Specifics
Total Bedrooms: 6
Bedrooms Above Ground: 6
Bedrooms Below Ground: 0
Dimensions: —
Floor Type: —
Dimensions: —
Floor Type: —
Dimensions: —
Floor Type: —
Dimensions: —
Floor Type: —
Dimensions: —
Floor Type: —
Full Bathrooms: 3
Bathroom Amenities: Soaking Tub
Bathroom in Basement: 0
Rooms: —
Basement Description: Finished
Other Specifics
| 2 | |
| — | |
| — | |
| — | |
| — | |
| 47.97X125 | |
| — | |
| — | |
| — | |
| — | |
| Not in DB | |
| — | |
| — | |
| — | |
| — |
Tax History
| Year | Property Taxes |
|---|
Contact Agent
Nearby Similar Homes
Contact Agent
Listing Provided By
Compass

