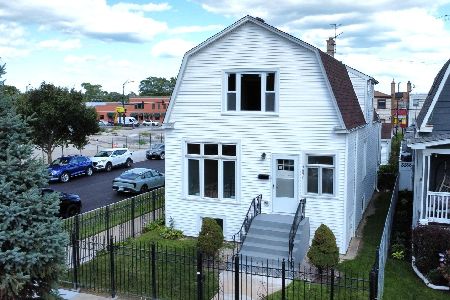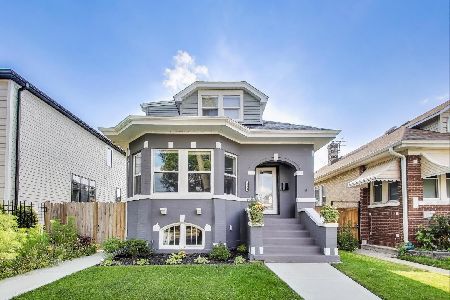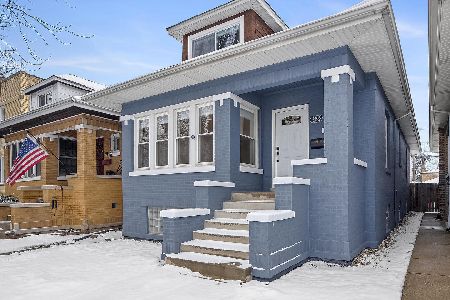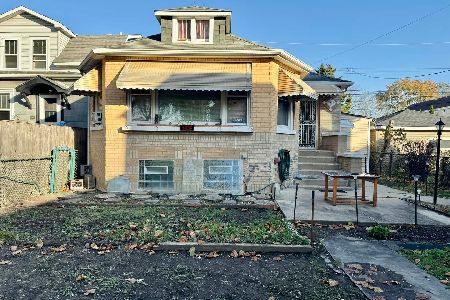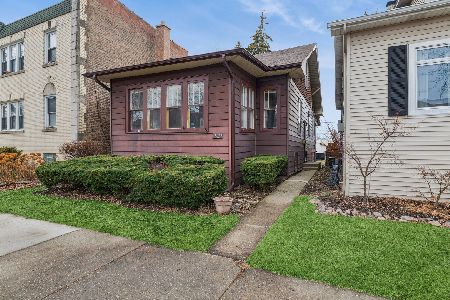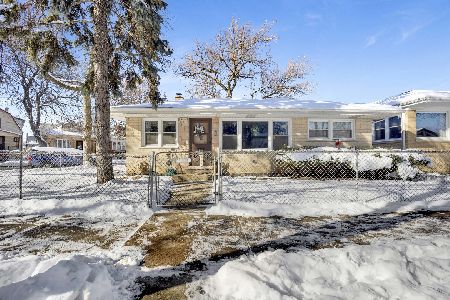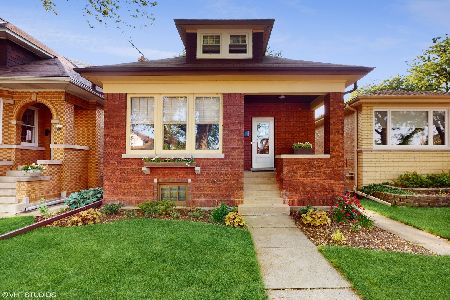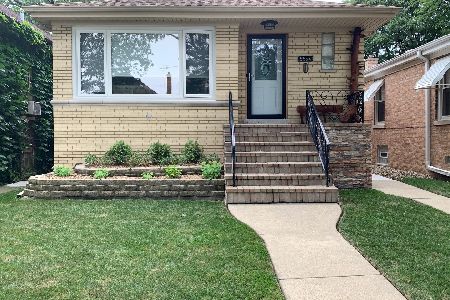5548 Parkside Avenue, Jefferson Park, Chicago, Illinois 60630
$435,000
|
Sold
|
|
| Status: | Closed |
| Sqft: | 2,191 |
| Cost/Sqft: | $205 |
| Beds: | 4 |
| Baths: | 3 |
| Year Built: | 1931 |
| Property Taxes: | $6,246 |
| Days On Market: | 1662 |
| Lot Size: | 0,00 |
Description
Sunny and spacious blonde Chicago historic brick octagon bungalow sits in the heart of Jefferson Park. Main level with original stained glass framed windows, hardwood floors throughout, living room plus decorative fireplace with stone surround, dining room with space for full dining set, bedroom and full bath. Kitchen with granite counter tops, custom cabinets, tile backsplash and stainless steel appliances has plenty of room for a breakfast table and leads to back heated porch. Upper level with enormous primary bedroom, 2 expansive bedrooms and full bath with dual sinks and soaking tub. Lower level with large recreation room, full bath, laundry and tons of storage space. Large fenced yard and detached 2 car garage. Roof new in 2016. Blocks to dining and shopping, 90/94 plus Gladstone Park and Forest Glen train stops.
Property Specifics
| Single Family | |
| — | |
| Bungalow | |
| 1931 | |
| Full | |
| — | |
| No | |
| — |
| Cook | |
| — | |
| — / Not Applicable | |
| None | |
| Lake Michigan | |
| Public Sewer | |
| 11148952 | |
| 13082060050000 |
Nearby Schools
| NAME: | DISTRICT: | DISTANCE: | |
|---|---|---|---|
|
Grade School
Farnsworth Elementary School |
299 | — | |
|
High School
Taft High School |
299 | Not in DB | |
Property History
| DATE: | EVENT: | PRICE: | SOURCE: |
|---|---|---|---|
| 16 Aug, 2021 | Sold | $435,000 | MRED MLS |
| 19 Jul, 2021 | Under contract | $450,000 | MRED MLS |
| 8 Jul, 2021 | Listed for sale | $450,000 | MRED MLS |
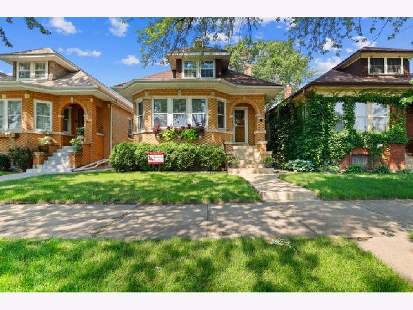
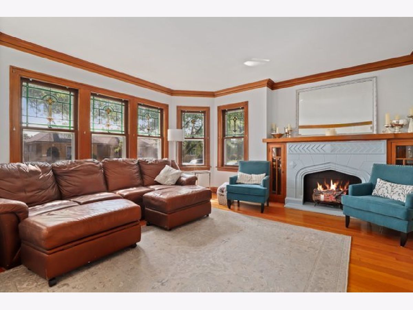
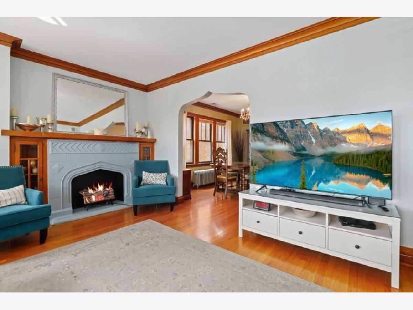
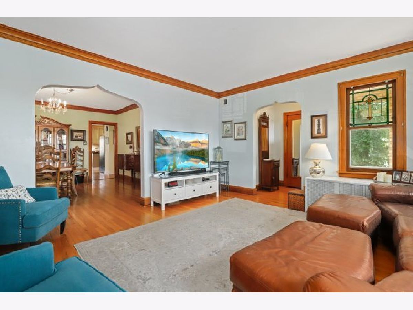
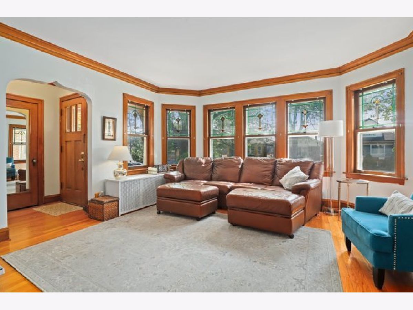
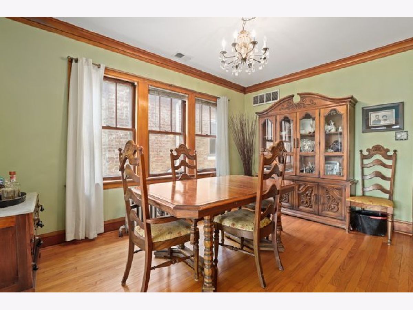

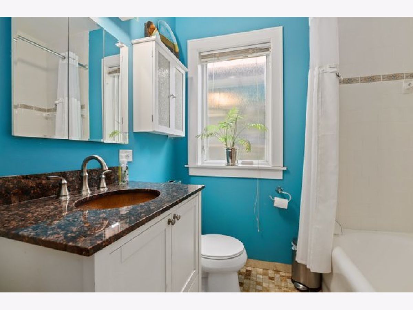
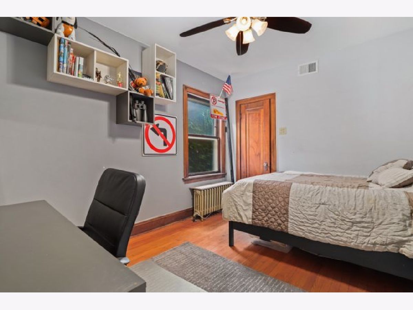

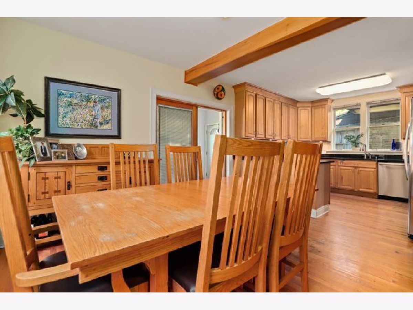
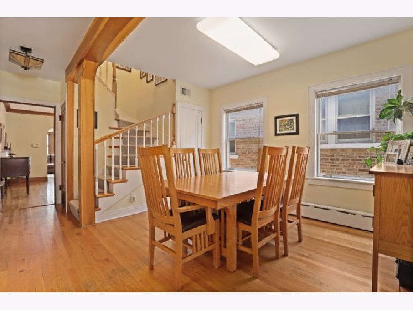
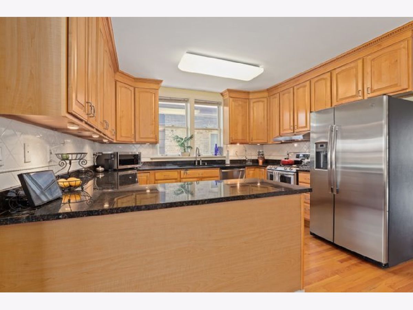
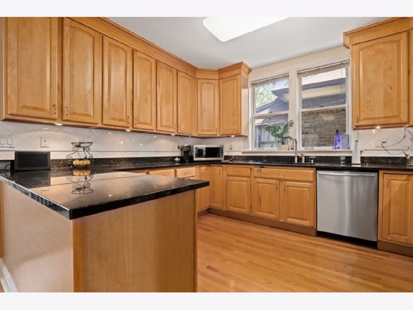

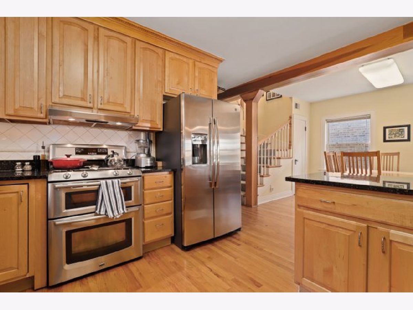

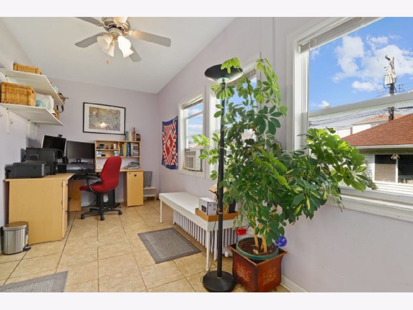
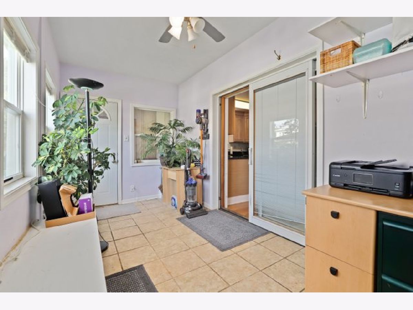
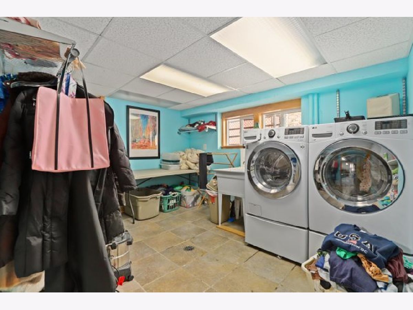


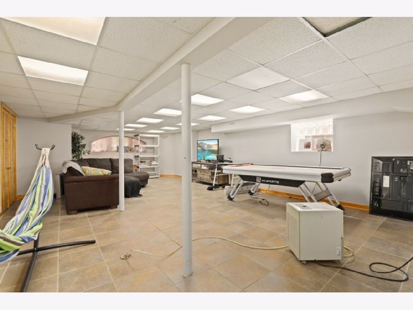
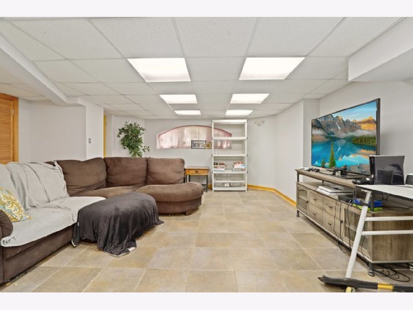
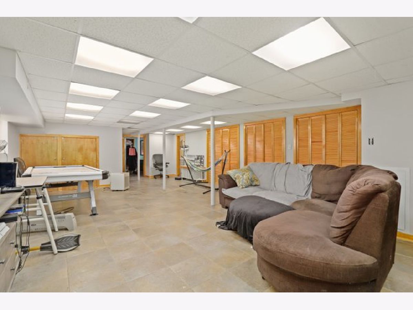
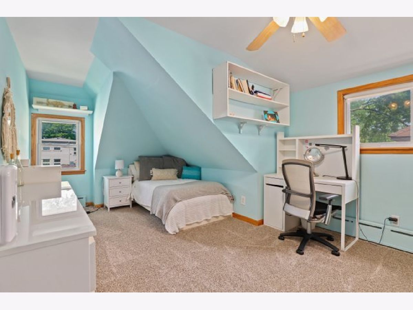
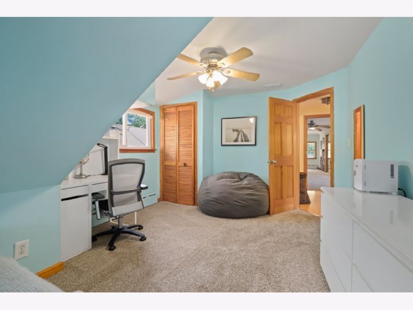

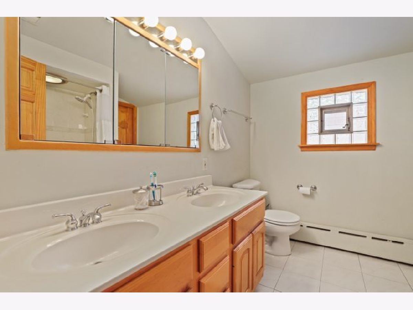
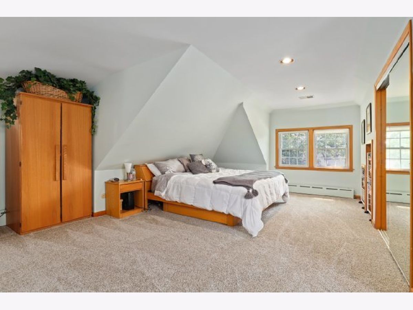

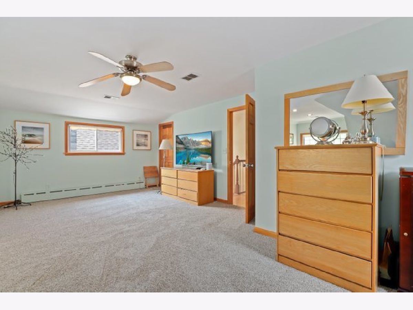
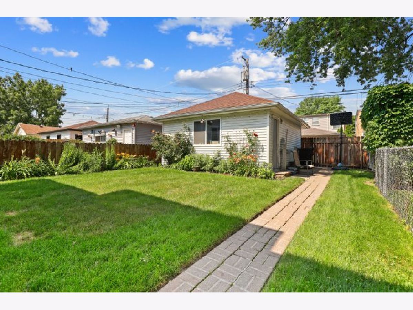

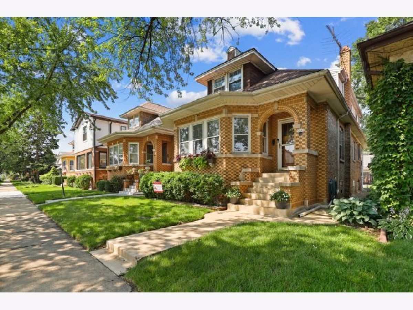

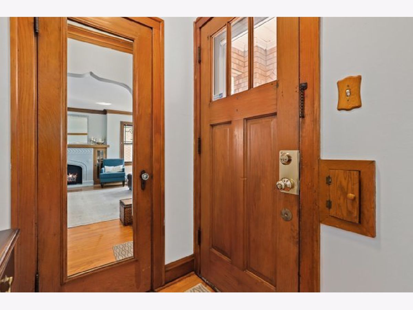
Room Specifics
Total Bedrooms: 4
Bedrooms Above Ground: 4
Bedrooms Below Ground: 0
Dimensions: —
Floor Type: Hardwood
Dimensions: —
Floor Type: Carpet
Dimensions: —
Floor Type: Carpet
Full Bathrooms: 3
Bathroom Amenities: Whirlpool,Separate Shower,Double Sink,Full Body Spray Shower,Soaking Tub
Bathroom in Basement: 1
Rooms: Office,Breakfast Room,Storage
Basement Description: Finished,Exterior Access
Other Specifics
| 2 | |
| Concrete Perimeter | |
| Off Alley | |
| — | |
| — | |
| 30 X 123 | |
| Dormer | |
| Full | |
| Hardwood Floors, First Floor Full Bath | |
| Double Oven, Microwave, Dishwasher, Refrigerator, Disposal, Stainless Steel Appliance(s), Cooktop, Built-In Oven, Range Hood | |
| Not in DB | |
| — | |
| — | |
| — | |
| — |
Tax History
| Year | Property Taxes |
|---|---|
| 2021 | $6,246 |
Contact Agent
Nearby Similar Homes
Nearby Sold Comparables
Contact Agent
Listing Provided By
Redfin Corporation

