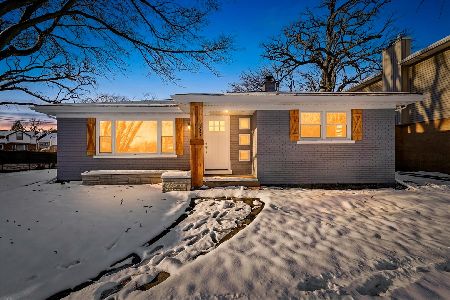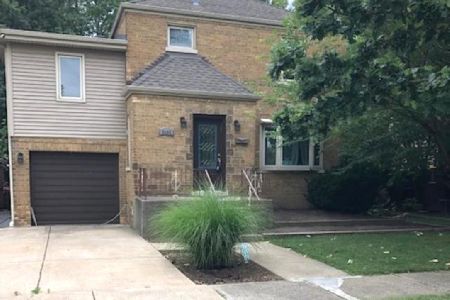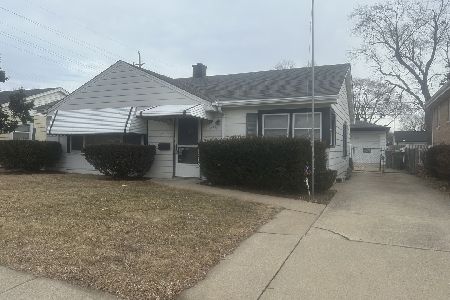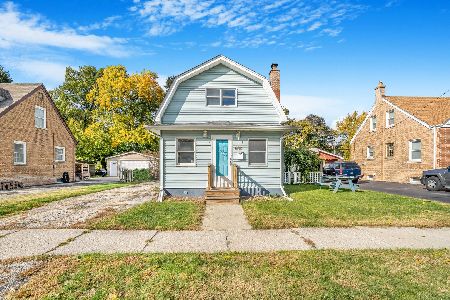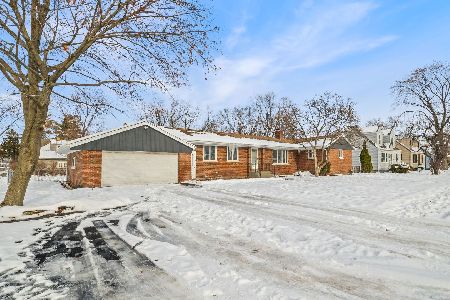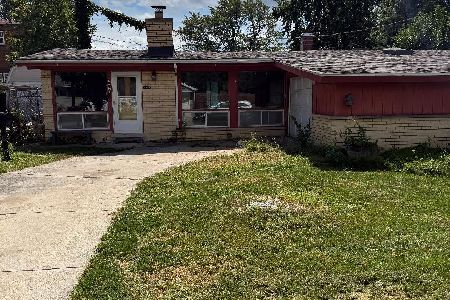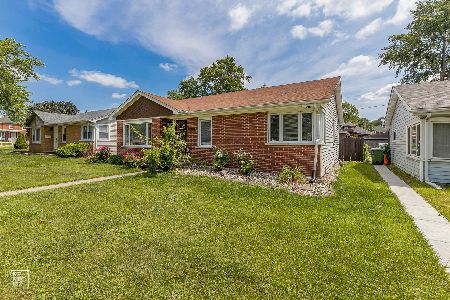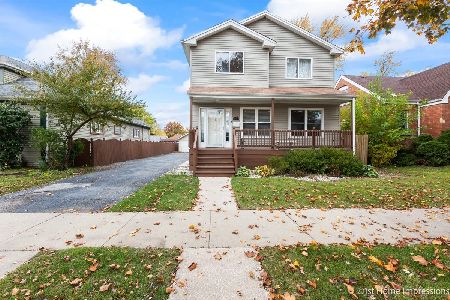5549 94th Street, Oak Lawn, Illinois 60453
$470,000
|
Sold
|
|
| Status: | Closed |
| Sqft: | 2,441 |
| Cost/Sqft: | $195 |
| Beds: | 4 |
| Baths: | 3 |
| Year Built: | 2022 |
| Property Taxes: | $0 |
| Days On Market: | 1321 |
| Lot Size: | 0,15 |
Description
BRAND NEW 4 bedroom split level home situated on a corner lot on Oak Lawn. Beautiful oak staircase with wrought iron spindles leads to the main level with an open concept floor plan. The spacious living room with vaulted ceilings and oak hardwood flooring opens to the kitchen. Kitchen boasts modern 42-inch white cabinetry with crown molding, island/breakfast bar, Samsung stainless steel appliances, a pantry cabinet, quartz counters, and a dining area with a slider to the balcony. Upstairs is a master bedroom with tray ceiling, walk-in closet, and an en-suite bath with oversized shower with custom tiling. There are two more generous-sized bedrooms on the 2nd level and a full bath. The finished English basement adds even more living space, including; a large family room with a modern electric fireplace and waterproof solid core flooring, a 4th bedroom, full bath, and a laundry/utility room with cabinets for storage. Oversized two-car garage with concrete driveway. Conveniently located near restaurants, shopping, schools, Metra, and easy interstate access. Incredible home in a great location~ nothing to do but move in!
Property Specifics
| Single Family | |
| — | |
| — | |
| 2022 | |
| — | |
| — | |
| No | |
| 0.15 |
| Cook | |
| — | |
| 0 / Not Applicable | |
| — | |
| — | |
| — | |
| 11469423 | |
| 24043260460000 |
Nearby Schools
| NAME: | DISTRICT: | DISTANCE: | |
|---|---|---|---|
|
Grade School
J Covington Elementary School |
123 | — | |
|
Middle School
Oak Lawn-hometown Middle School |
123 | Not in DB | |
|
High School
Oak Lawn Comm High School |
229 | Not in DB | |
Property History
| DATE: | EVENT: | PRICE: | SOURCE: |
|---|---|---|---|
| 10 May, 2021 | Sold | $50,000 | MRED MLS |
| 22 Apr, 2021 | Under contract | $59,900 | MRED MLS |
| — | Last price change | $69,900 | MRED MLS |
| 29 Dec, 2020 | Listed for sale | $69,900 | MRED MLS |
| 9 Sep, 2022 | Sold | $470,000 | MRED MLS |
| 31 Jul, 2022 | Under contract | $474,900 | MRED MLS |
| 20 Jul, 2022 | Listed for sale | $474,900 | MRED MLS |
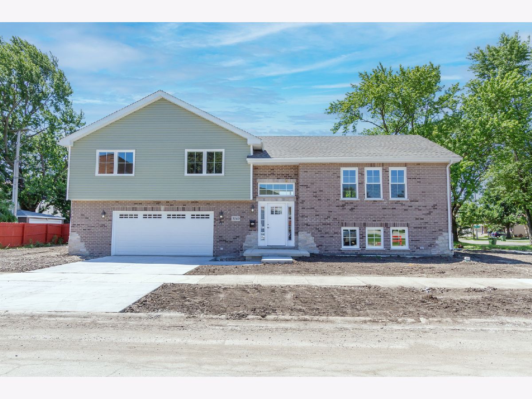
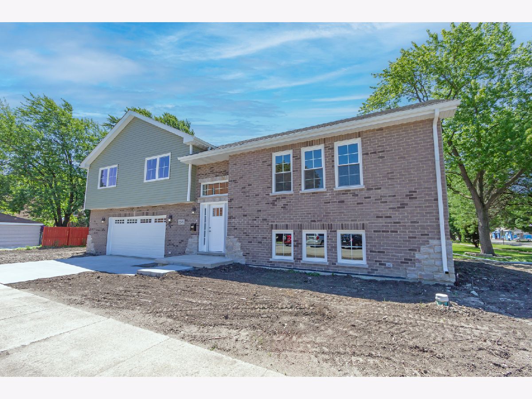
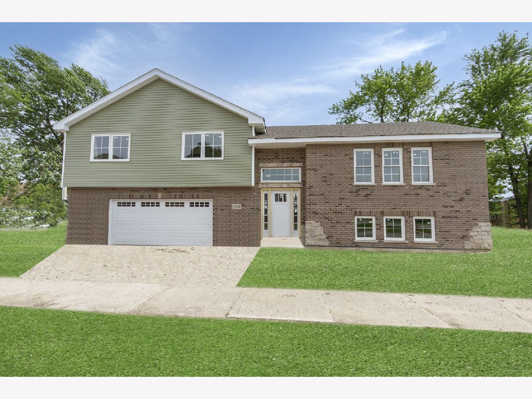
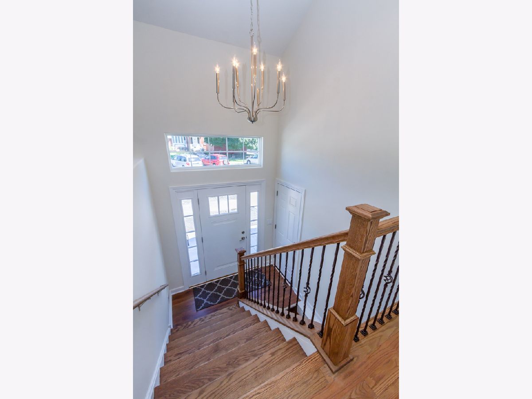
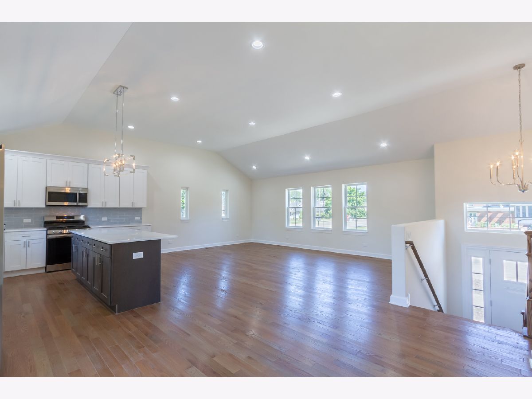
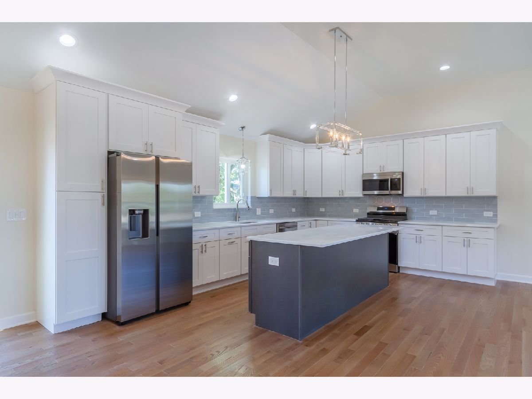
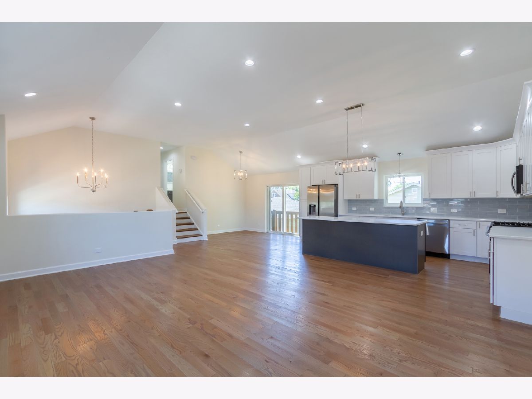
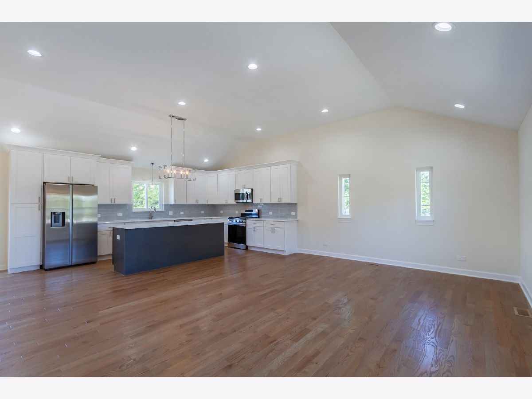

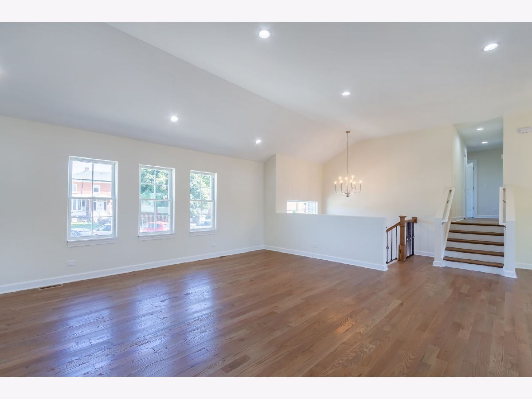
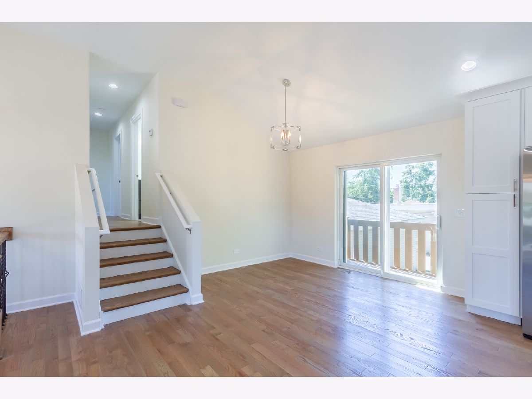
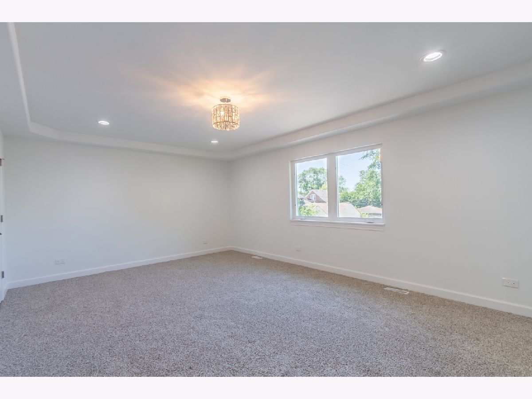
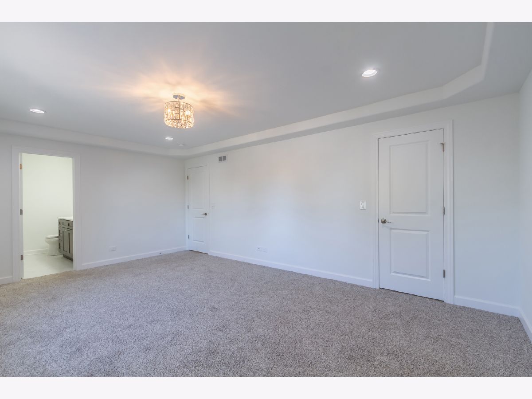



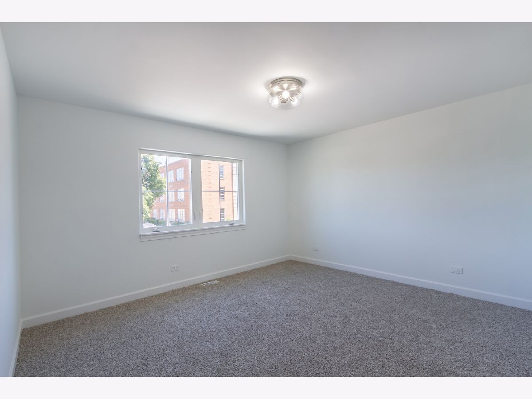
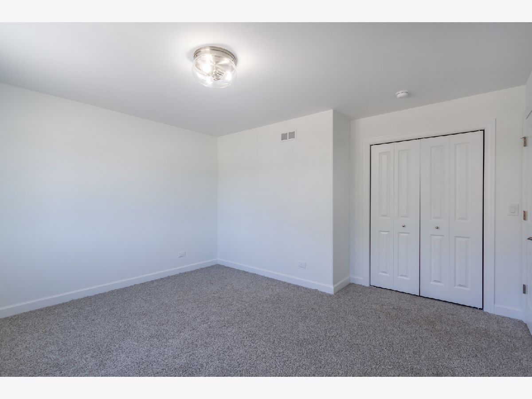


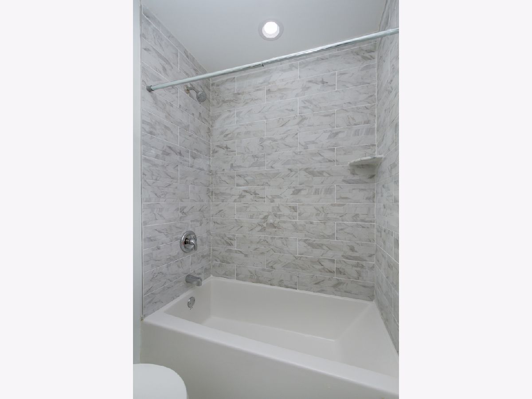

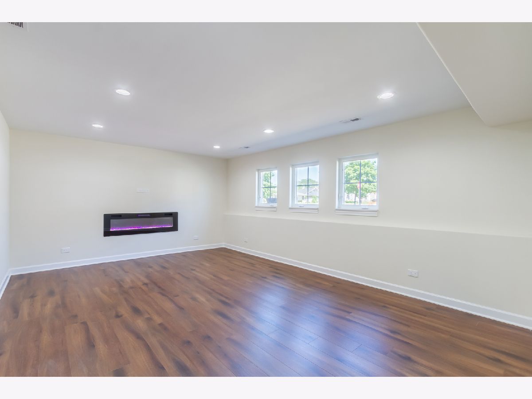




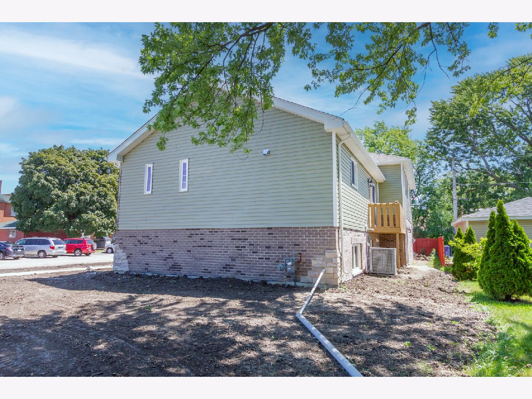

Room Specifics
Total Bedrooms: 4
Bedrooms Above Ground: 4
Bedrooms Below Ground: 0
Dimensions: —
Floor Type: —
Dimensions: —
Floor Type: —
Dimensions: —
Floor Type: —
Full Bathrooms: 3
Bathroom Amenities: —
Bathroom in Basement: 1
Rooms: —
Basement Description: Finished
Other Specifics
| 2 | |
| — | |
| Concrete | |
| — | |
| — | |
| 6488 | |
| — | |
| — | |
| — | |
| — | |
| Not in DB | |
| — | |
| — | |
| — | |
| — |
Tax History
| Year | Property Taxes |
|---|---|
| 2021 | $1,294 |
Contact Agent
Nearby Similar Homes
Nearby Sold Comparables
Contact Agent
Listing Provided By
RE/MAX Suburban

