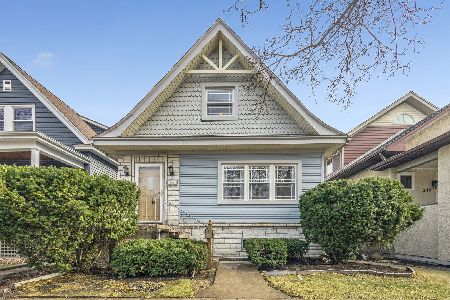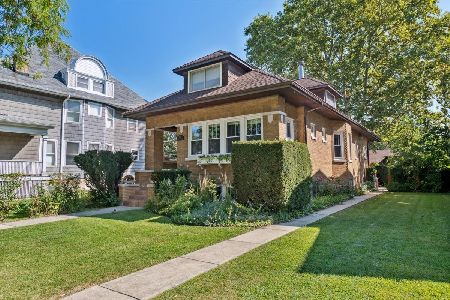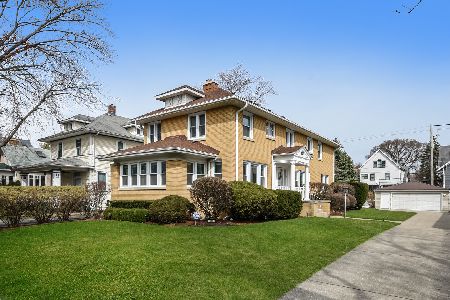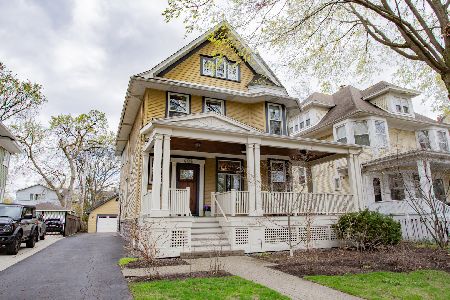555 Ashland Avenue, River Forest, Illinois 60305
$1,100,000
|
Sold
|
|
| Status: | Closed |
| Sqft: | 0 |
| Cost/Sqft: | — |
| Beds: | 6 |
| Baths: | 5 |
| Year Built: | 1897 |
| Property Taxes: | $28,259 |
| Days On Market: | 1747 |
| Lot Size: | 0,18 |
Description
Completely updated and ready to go; 4,425 sq ft above grade spread over 3 full floors! This is the place to host your first post Covid Thanksgiving Holiday! Boasting brand new 4" wide plank red oak flooring throughout main level, you can stand in the entry foyer and see straight through to the back of this beauty. Updated kitchen;Wolf/Sub Z w/ Quartz island and is open to dining room w/ built in buffet storage. Adjacent is the perfect after dinner hang in the whiskey/wine room featuring a dry bar and space for club chairs and conversation. Kitchen flows down 5 steps to a main level family room featuring a gas log fireplace. Proper study with hardwood cabinetry and 2 more wood burning fireplaces round out the main level. Second level boasts an en-suite primary w/ wood burning FP, walk in closet and elegant bath with claw foot soaking tub and separate shower stall, double vanity and heated floors. 3 more beds, a shared hallway bath w/ tub, outdoor sun deck and screened in porch round the second level out. Third level lives like its own apartment, classic black/white tile bath and 3 more rooms; home office set up, Au Pair, in laws, who ever! Newly fenced yard, mature landscaping and a 2 car garage! Ribbon style drive (grass up the center) is being laid the week of 5/26.
Property Specifics
| Single Family | |
| — | |
| Victorian | |
| 1897 | |
| Full | |
| — | |
| No | |
| 0.18 |
| Cook | |
| — | |
| — / Not Applicable | |
| None | |
| Lake Michigan | |
| Public Sewer | |
| 11060747 | |
| 15121110120000 |
Nearby Schools
| NAME: | DISTRICT: | DISTANCE: | |
|---|---|---|---|
|
Grade School
Lincoln Elementary School |
90 | — | |
|
Middle School
Roosevelt School |
90 | Not in DB | |
|
High School
Oak Park & River Forest High Sch |
200 | Not in DB | |
Property History
| DATE: | EVENT: | PRICE: | SOURCE: |
|---|---|---|---|
| 22 Nov, 2016 | Listed for sale | $0 | MRED MLS |
| 15 Jun, 2021 | Sold | $1,100,000 | MRED MLS |
| 28 Apr, 2021 | Under contract | $1,100,000 | MRED MLS |
| 14 Apr, 2021 | Listed for sale | $1,100,000 | MRED MLS |
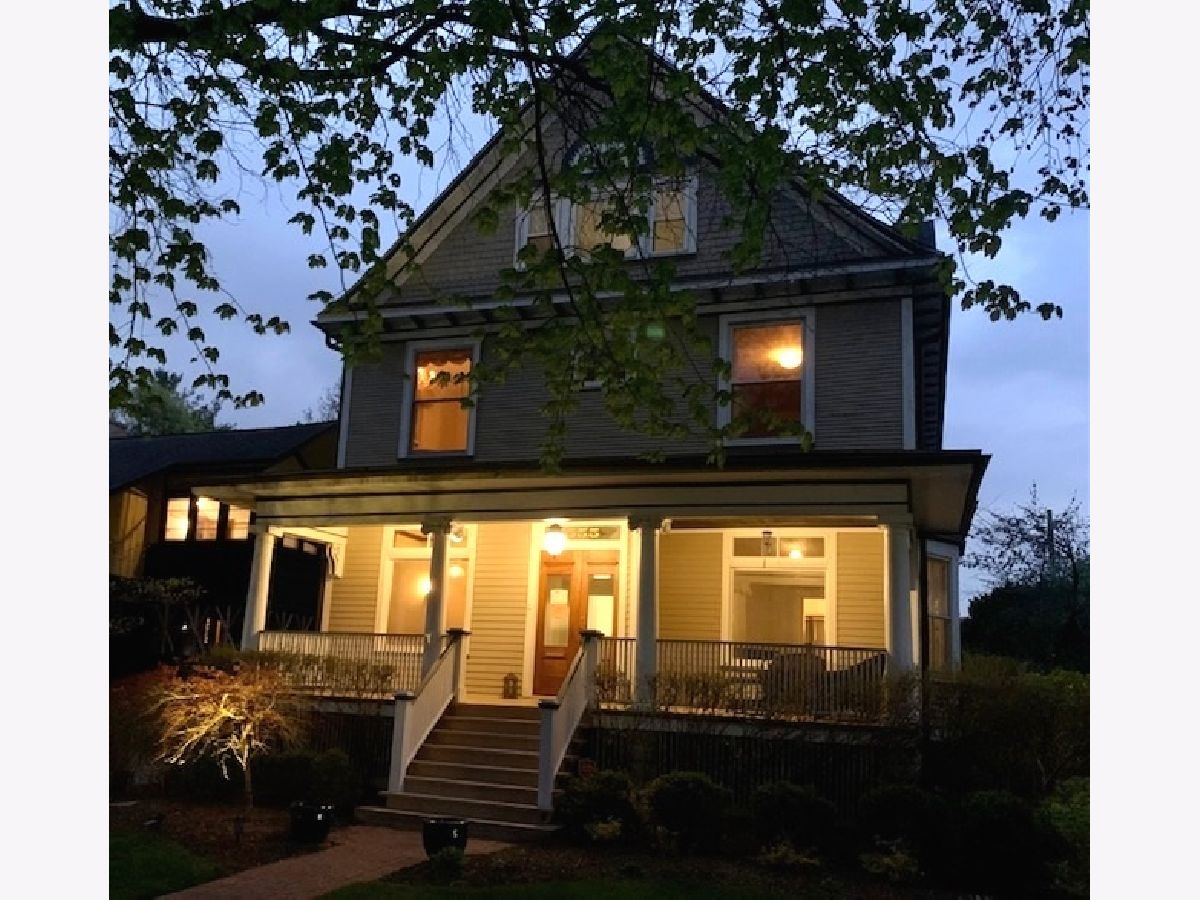
Room Specifics
Total Bedrooms: 6
Bedrooms Above Ground: 6
Bedrooms Below Ground: 0
Dimensions: —
Floor Type: Hardwood
Dimensions: —
Floor Type: Hardwood
Dimensions: —
Floor Type: Hardwood
Dimensions: —
Floor Type: —
Dimensions: —
Floor Type: —
Full Bathrooms: 5
Bathroom Amenities: Separate Shower,Double Sink,Soaking Tub
Bathroom in Basement: 1
Rooms: Bedroom 5,Bedroom 6,Study,Foyer,Enclosed Porch
Basement Description: Partially Finished
Other Specifics
| 2 | |
| Block | |
| Concrete | |
| Porch, Roof Deck, Screened Deck | |
| — | |
| 0 | |
| Unfinished | |
| Full | |
| Vaulted/Cathedral Ceilings, Bar-Dry, Hardwood Floors, Second Floor Laundry, Built-in Features, Bookcases, Ceiling - 10 Foot, Center Hall Plan, Open Floorplan | |
| Range, Microwave, Dishwasher, High End Refrigerator, Disposal, Wine Refrigerator, Range Hood, Gas Cooktop, Range Hood | |
| Not in DB | |
| Park, Tennis Court(s), Street Lights, Street Paved | |
| — | |
| — | |
| Wood Burning |
Tax History
| Year | Property Taxes |
|---|---|
| 2021 | $28,259 |
Contact Agent
Nearby Similar Homes
Nearby Sold Comparables
Contact Agent
Listing Provided By
@properties





