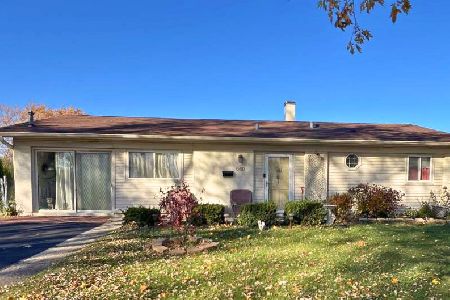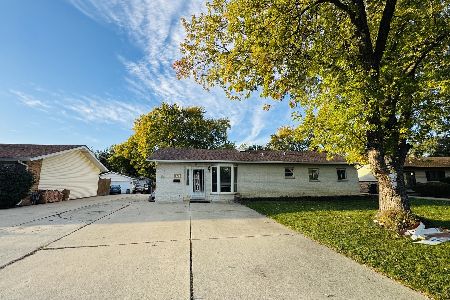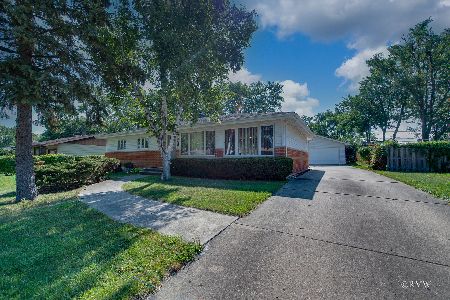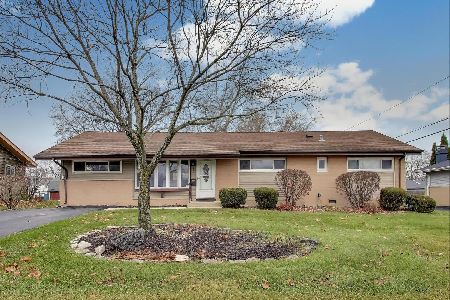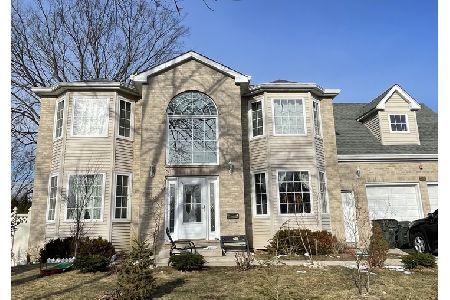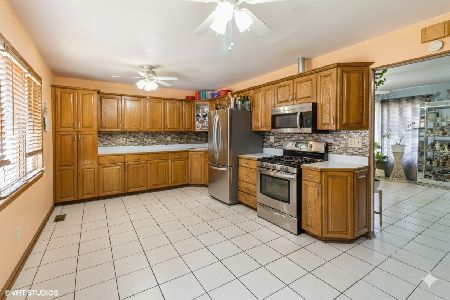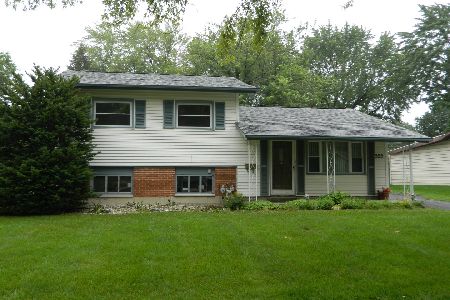555 Bode Road, Hoffman Estates, Illinois 60169
$279,900
|
Sold
|
|
| Status: | Closed |
| Sqft: | 1,850 |
| Cost/Sqft: | $151 |
| Beds: | 4 |
| Baths: | 2 |
| Year Built: | 1961 |
| Property Taxes: | $5,237 |
| Days On Market: | 3623 |
| Lot Size: | 0,23 |
Description
Enjoy the open floor plan in this recently updated split level. Nearly everything is new! New carpeting & tile throughout. Great kitchen with new granite counter-tops, stainless steel appliances & maple cabinets. Lower level rooms, ideal to be used as a suite for in-laws or teens. Large new spacious family room addition with two bright skylights, ceiling fan and sliders leading out to the new large 18' x 24' deck, perfect for entertaining. The back yard boasts a brand new 6' bamboo fenced yard. Imagine relaxing in this expanded living space overlooking the beautiful flower gardens. Home has new siding & a new roof. Newer A/C & furnace. Over-sized extra deep 2.5 car garage w/attic pull down storage & new driveway. Close to major shopping, restaurants & schools. This property will not last long - A Must see 10+ !
Property Specifics
| Single Family | |
| — | |
| Tri-Level | |
| 1961 | |
| Partial | |
| — | |
| No | |
| 0.23 |
| Cook | |
| — | |
| 0 / Not Applicable | |
| None | |
| Lake Michigan | |
| Public Sewer | |
| 09147025 | |
| 07164040210000 |
Nearby Schools
| NAME: | DISTRICT: | DISTANCE: | |
|---|---|---|---|
|
Grade School
Lakeview Elementary School |
54 | — | |
|
Middle School
Keller Junior High School |
54 | Not in DB | |
|
High School
Schaumburg High School |
211 | Not in DB | |
Property History
| DATE: | EVENT: | PRICE: | SOURCE: |
|---|---|---|---|
| 11 Oct, 2013 | Sold | $243,000 | MRED MLS |
| 5 Sep, 2013 | Under contract | $249,900 | MRED MLS |
| — | Last price change | $264,000 | MRED MLS |
| 14 Jul, 2013 | Listed for sale | $279,000 | MRED MLS |
| 25 Apr, 2016 | Sold | $279,900 | MRED MLS |
| 26 Feb, 2016 | Under contract | $279,900 | MRED MLS |
| 21 Feb, 2016 | Listed for sale | $279,900 | MRED MLS |
Room Specifics
Total Bedrooms: 4
Bedrooms Above Ground: 4
Bedrooms Below Ground: 0
Dimensions: —
Floor Type: Carpet
Dimensions: —
Floor Type: Carpet
Dimensions: —
Floor Type: Carpet
Full Bathrooms: 2
Bathroom Amenities: —
Bathroom in Basement: 1
Rooms: Den,Foyer
Basement Description: Finished
Other Specifics
| 2.5 | |
| Concrete Perimeter | |
| Concrete | |
| Deck | |
| Fenced Yard | |
| 83 X 117 X 81 X 117 | |
| Pull Down Stair | |
| None | |
| Skylight(s) | |
| Range, Microwave, Dishwasher, Refrigerator, Washer, Dryer, Stainless Steel Appliance(s) | |
| Not in DB | |
| Sidewalks, Street Lights, Street Paved | |
| — | |
| — | |
| — |
Tax History
| Year | Property Taxes |
|---|---|
| 2013 | $1,418 |
| 2016 | $5,237 |
Contact Agent
Nearby Similar Homes
Nearby Sold Comparables
Contact Agent
Listing Provided By
RE/MAX Suburban

