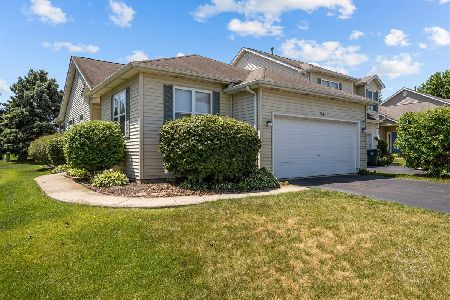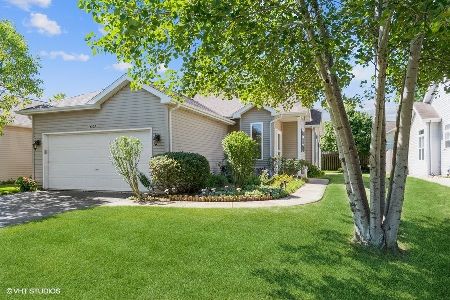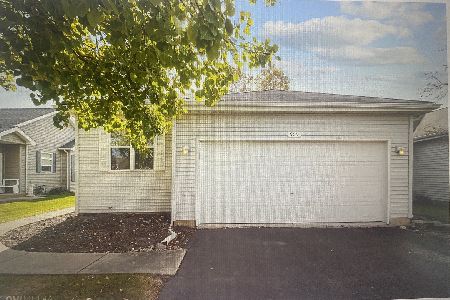555 Chestnut Drive, Oswego, Illinois 60543
$210,000
|
Sold
|
|
| Status: | Closed |
| Sqft: | 1,700 |
| Cost/Sqft: | $121 |
| Beds: | 3 |
| Baths: | 3 |
| Year Built: | 2003 |
| Property Taxes: | $5,599 |
| Days On Market: | 2377 |
| Lot Size: | 0,00 |
Description
Look no further. This renovated 3 bedroom 2.1 bath condominium home in Morgan Crossing subdivision would please the most particular of buyers. Most recent upgrades include new 2nd floor carpet; renovated full bathrooms; updated kitchen with SS appliances. 1700 sq. ft of living space, 2 story living room with blinds, loft area, large master bedroom with vaulted ceiling. Huge yard with patio. Whole house newly painted in neutral colors. Nearby to Oswego shopping and schools. Priced to sell!!!! Come see and bring your offers today.
Property Specifics
| Condos/Townhomes | |
| 2 | |
| — | |
| 2003 | |
| Full | |
| — | |
| No | |
| — |
| Kendall | |
| Morgan Crossing | |
| 70 / Quarterly | |
| None | |
| Lake Michigan | |
| Public Sewer | |
| 10468872 | |
| 0329255015 |
Nearby Schools
| NAME: | DISTRICT: | DISTANCE: | |
|---|---|---|---|
|
Grade School
Prairie Point Elementary School |
308 | — | |
|
Middle School
Traughber Junior High School |
308 | Not in DB | |
|
High School
Oswego High School |
308 | Not in DB | |
Property History
| DATE: | EVENT: | PRICE: | SOURCE: |
|---|---|---|---|
| 26 Jul, 2016 | Listed for sale | $0 | MRED MLS |
| 4 Jun, 2017 | Under contract | $0 | MRED MLS |
| 12 May, 2017 | Listed for sale | $0 | MRED MLS |
| 24 Sep, 2018 | Under contract | $0 | MRED MLS |
| 29 Aug, 2018 | Listed for sale | $0 | MRED MLS |
| 6 Sep, 2019 | Sold | $210,000 | MRED MLS |
| 2 Aug, 2019 | Under contract | $206,000 | MRED MLS |
| 29 Jul, 2019 | Listed for sale | $206,000 | MRED MLS |
| 27 Jun, 2025 | Sold | $335,000 | MRED MLS |
| 19 May, 2025 | Under contract | $315,000 | MRED MLS |
| 12 May, 2025 | Listed for sale | $315,000 | MRED MLS |
Room Specifics
Total Bedrooms: 3
Bedrooms Above Ground: 3
Bedrooms Below Ground: 0
Dimensions: —
Floor Type: Carpet
Dimensions: —
Floor Type: Carpet
Full Bathrooms: 3
Bathroom Amenities: —
Bathroom in Basement: 0
Rooms: No additional rooms
Basement Description: Unfinished
Other Specifics
| 2 | |
| Concrete Perimeter | |
| Asphalt | |
| — | |
| Cul-De-Sac,Landscaped | |
| 50X115 | |
| — | |
| Full | |
| — | |
| Range, Dishwasher, Refrigerator, Disposal | |
| Not in DB | |
| — | |
| — | |
| — | |
| — |
Tax History
| Year | Property Taxes |
|---|---|
| 2019 | $5,599 |
| 2025 | $5,715 |
Contact Agent
Nearby Similar Homes
Nearby Sold Comparables
Contact Agent
Listing Provided By
Charles Rutenberg Realty of IL








