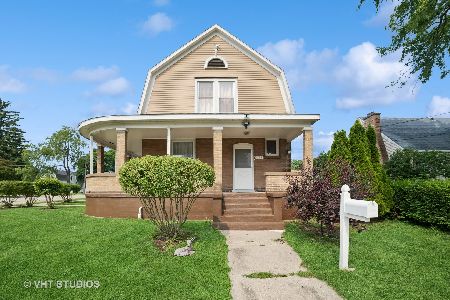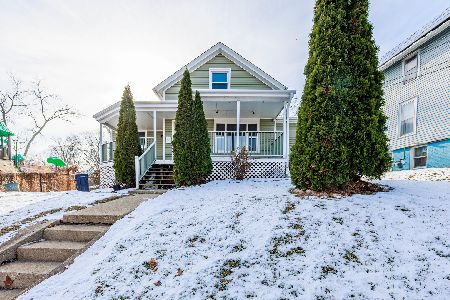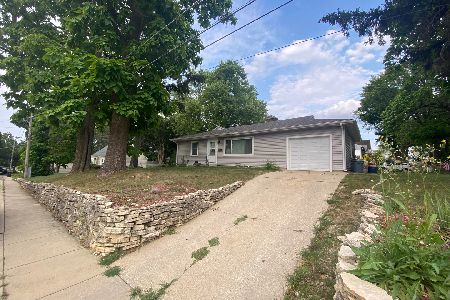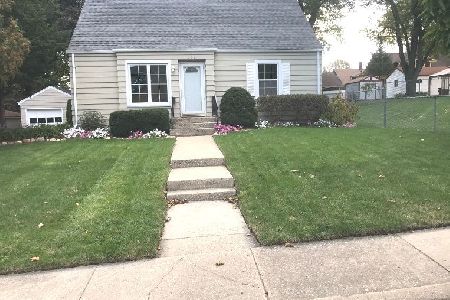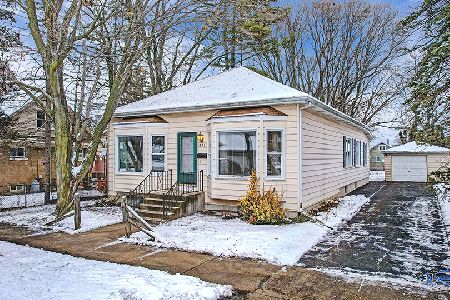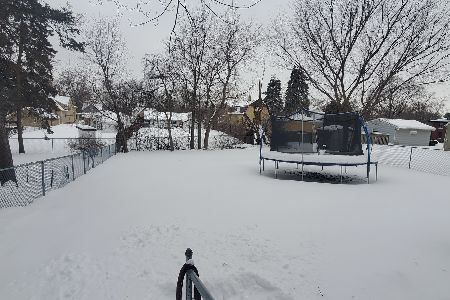555 Clark Street, Elgin, Illinois 60123
$162,000
|
Sold
|
|
| Status: | Closed |
| Sqft: | 1,200 |
| Cost/Sqft: | $142 |
| Beds: | 3 |
| Baths: | 2 |
| Year Built: | 1948 |
| Property Taxes: | $2,704 |
| Days On Market: | 3404 |
| Lot Size: | 0,00 |
Description
Like new ranch home in revered Wing Park! Brand new granite kitchen with gorgeous cherry cabinetry, new appliances, granite breakfast bar, kitchen is very spacious with dinette area, finished basement with recreation room and full bath and custom full bar, roomy laundry room, new white 6 panel doors, rich flawless hardwood floors, brand new Windows throughout, and new siding, brand new oversized patio with terraced stone accents, very large yard only a block from Wing Park, quiet and beautiful grounds, 3 bedrooms (2 large, 1 small) 3rd bedroom was added later and can be a den or playroom, beautiful white trim throughout, 15 inches of insulation added, roof is newer, baths are updated, the entire property is a gem, bus stop for school right out front. This home is move in ready! Super low taxes!
Property Specifics
| Single Family | |
| — | |
| Ranch | |
| 1948 | |
| Full | |
| — | |
| No | |
| — |
| Kane | |
| — | |
| 0 / Not Applicable | |
| None | |
| Public | |
| Public Sewer | |
| 09356408 | |
| 0611352008 |
Nearby Schools
| NAME: | DISTRICT: | DISTANCE: | |
|---|---|---|---|
|
Grade School
Highland Elementary School |
46 | — | |
|
High School
Larkin High School |
46 | Not in DB | |
Property History
| DATE: | EVENT: | PRICE: | SOURCE: |
|---|---|---|---|
| 17 May, 2013 | Sold | $85,000 | MRED MLS |
| 15 Apr, 2013 | Under contract | $87,555 | MRED MLS |
| 17 Mar, 2013 | Listed for sale | $87,555 | MRED MLS |
| 30 Dec, 2016 | Sold | $162,000 | MRED MLS |
| 27 Oct, 2016 | Under contract | $169,800 | MRED MLS |
| — | Last price change | $173,900 | MRED MLS |
| 30 Sep, 2016 | Listed for sale | $175,000 | MRED MLS |
| 4 Oct, 2021 | Sold | $240,000 | MRED MLS |
| 25 Aug, 2021 | Under contract | $235,000 | MRED MLS |
| 20 Aug, 2021 | Listed for sale | $235,000 | MRED MLS |
Room Specifics
Total Bedrooms: 3
Bedrooms Above Ground: 3
Bedrooms Below Ground: 0
Dimensions: —
Floor Type: Carpet
Dimensions: —
Floor Type: Carpet
Full Bathrooms: 2
Bathroom Amenities: —
Bathroom in Basement: 1
Rooms: Eating Area,Recreation Room
Basement Description: Finished
Other Specifics
| 1 | |
| Concrete Perimeter | |
| Concrete | |
| Patio | |
| Corner Lot,Landscaped | |
| 132X66 | |
| — | |
| None | |
| Hardwood Floors, First Floor Bedroom, In-Law Arrangement, First Floor Full Bath | |
| — | |
| Not in DB | |
| Street Lights | |
| — | |
| — | |
| — |
Tax History
| Year | Property Taxes |
|---|---|
| 2013 | $1,965 |
| 2016 | $2,704 |
| 2021 | $3,989 |
Contact Agent
Nearby Similar Homes
Contact Agent
Listing Provided By
Baird & Warner

