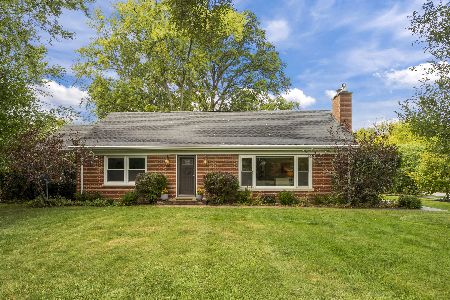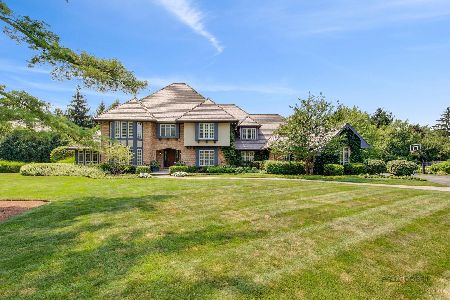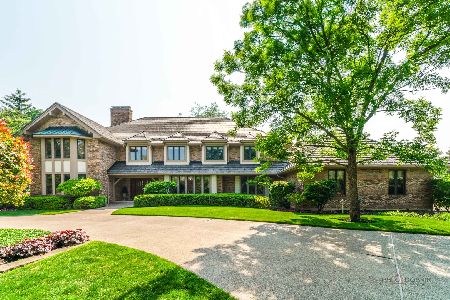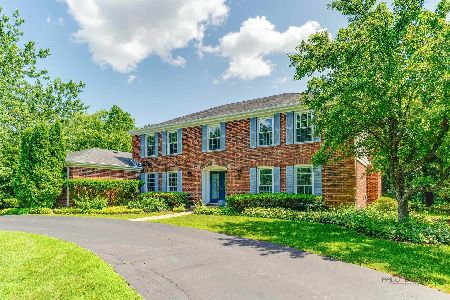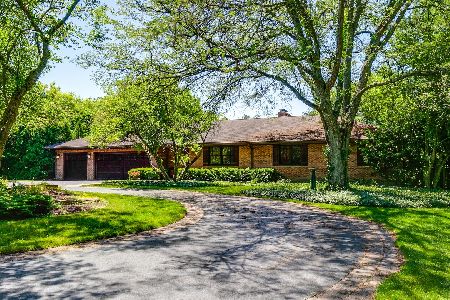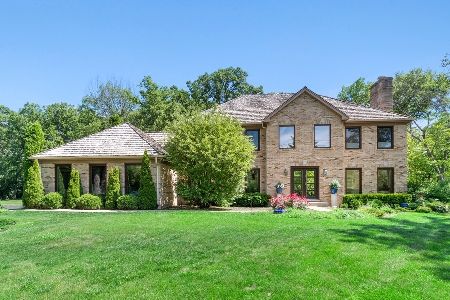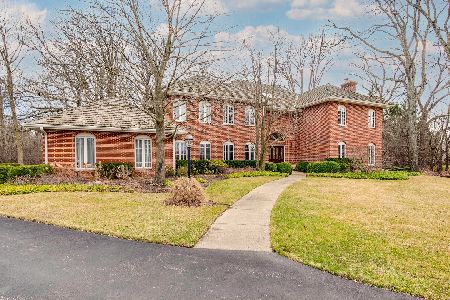555 Everett Road, Lake Forest, Illinois 60045
$690,000
|
Sold
|
|
| Status: | Closed |
| Sqft: | 3,222 |
| Cost/Sqft: | $233 |
| Beds: | 5 |
| Baths: | 3 |
| Year Built: | 1979 |
| Property Taxes: | $15,128 |
| Days On Market: | 3062 |
| Lot Size: | 1,38 |
Description
Priced to sell! This house is the one your heart wants to call "home"!Situated in the desirable Lake Forest area,mere minutes from downtown Lake Forest w/ plenty of shops & restaurants & walking distance to train!Upon entering the home through French doors,you are greeted in the gorgeous foyer,complete w/ 2 story ceiling,beautiful chandelier, & wrap around wood staircase!The kitchen has stainless steel appliances,stunning granite counter tops & an island- a chefs dream!The family room features a wet bar with recessed lighting, a massive wall length brick fireplace and a door leading to the spacious backyard! You will also find a formal dining with a stunning chandelier, a family room with floor to ceiling windows, & an office downstairs! Upstairs is a phenomenal master suite! This spacious master bedroom features a Romeo & Juliet balcony inside the home overlooking the foyer! 3 additional bedrooms on the second floor. The hard wood floors throughout top off this beautiful house!
Property Specifics
| Single Family | |
| — | |
| Traditional | |
| 1979 | |
| Full | |
| — | |
| No | |
| 1.38 |
| Lake | |
| — | |
| 0 / Not Applicable | |
| None | |
| Lake Michigan | |
| Public Sewer | |
| 09704800 | |
| 16081020020000 |
Nearby Schools
| NAME: | DISTRICT: | DISTANCE: | |
|---|---|---|---|
|
Grade School
Cherokee Elementary School |
67 | — | |
|
Middle School
Deer Path Middle School |
67 | Not in DB | |
|
High School
Lake Forest High School |
115 | Not in DB | |
Property History
| DATE: | EVENT: | PRICE: | SOURCE: |
|---|---|---|---|
| 4 Dec, 2017 | Sold | $690,000 | MRED MLS |
| 18 Oct, 2017 | Under contract | $749,900 | MRED MLS |
| 28 Jul, 2017 | Listed for sale | $749,900 | MRED MLS |
| 14 Nov, 2025 | Sold | $1,025,000 | MRED MLS |
| 7 Oct, 2025 | Under contract | $1,095,000 | MRED MLS |
| 26 Sep, 2025 | Listed for sale | $1,095,000 | MRED MLS |
Room Specifics
Total Bedrooms: 5
Bedrooms Above Ground: 5
Bedrooms Below Ground: 0
Dimensions: —
Floor Type: Hardwood
Dimensions: —
Floor Type: Hardwood
Dimensions: —
Floor Type: Hardwood
Dimensions: —
Floor Type: —
Full Bathrooms: 3
Bathroom Amenities: Separate Shower,Double Sink,Soaking Tub
Bathroom in Basement: 0
Rooms: Bedroom 5,Eating Area,Recreation Room,Foyer
Basement Description: Finished
Other Specifics
| 3 | |
| Concrete Perimeter | |
| Asphalt | |
| Brick Paver Patio, Storms/Screens | |
| Landscaped | |
| 210X288X210X287 | |
| — | |
| Full | |
| Hardwood Floors, First Floor Laundry | |
| Range, Microwave, Dishwasher, Refrigerator, Washer, Dryer, Disposal | |
| Not in DB | |
| Street Paved | |
| — | |
| — | |
| Attached Fireplace Doors/Screen, Gas Log |
Tax History
| Year | Property Taxes |
|---|---|
| 2017 | $15,128 |
| 2025 | $18,994 |
Contact Agent
Nearby Similar Homes
Nearby Sold Comparables
Contact Agent
Listing Provided By
RE/MAX Top Performers


