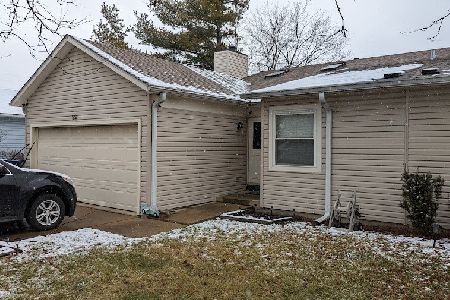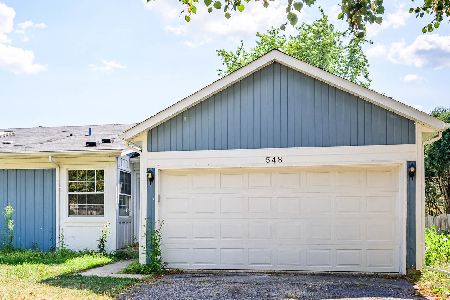555 Fessler Avenue, Naperville, Illinois 60565
$175,000
|
Sold
|
|
| Status: | Closed |
| Sqft: | 1,207 |
| Cost/Sqft: | $157 |
| Beds: | 2 |
| Baths: | 2 |
| Year Built: | 1983 |
| Property Taxes: | $3,604 |
| Days On Market: | 3779 |
| Lot Size: | 0,00 |
Description
Remodeled for Modern Day Appeal with Beautiful Upgraded features. Hardwood and Stone inspired floors. Vaulted Family room with skylights & Dining area. Entire Interior freshly painted in Neutral versatile color. All New stainless steel kitchen appliances. Kit. Granite counters and White cabinetry with hardware. Pantry. Additional Dinette area within the Kitchen. Updated light fixtures. Gas Fireplace. 2 new bathrooms with granite counters, each with their own shower/tub. Spacious bedrooms with walk-in closets. New washer & dryer. Plenty of windows offering bright light interior. 2 car garage, newly paved driveway. Spacious yard with mature landscape & trees with serene backyard pond view. Newer roof. Close to shopping, services, train, downtown Naperville, and nearby highways.
Property Specifics
| Condos/Townhomes | |
| 1 | |
| — | |
| 1983 | |
| None | |
| — | |
| Yes | |
| — |
| Du Page | |
| Westglen | |
| 0 / Not Applicable | |
| None | |
| Lake Michigan | |
| Public Sewer | |
| 09073071 | |
| 0725400040 |
Nearby Schools
| NAME: | DISTRICT: | DISTANCE: | |
|---|---|---|---|
|
Grade School
Owen Elementary School |
204 | — | |
|
Middle School
Still Middle School |
204 | Not in DB | |
|
High School
Waubonsie Valley High School |
204 | Not in DB | |
Property History
| DATE: | EVENT: | PRICE: | SOURCE: |
|---|---|---|---|
| 14 Jan, 2016 | Sold | $175,000 | MRED MLS |
| 20 Nov, 2015 | Under contract | $189,000 | MRED MLS |
| 26 Oct, 2015 | Listed for sale | $189,000 | MRED MLS |
Room Specifics
Total Bedrooms: 2
Bedrooms Above Ground: 2
Bedrooms Below Ground: 0
Dimensions: —
Floor Type: Hardwood
Full Bathrooms: 2
Bathroom Amenities: —
Bathroom in Basement: 0
Rooms: Foyer
Basement Description: Crawl
Other Specifics
| 2 | |
| Concrete Perimeter | |
| Asphalt | |
| Storms/Screens, End Unit | |
| Park Adjacent,Water View | |
| 45X110 | |
| — | |
| Full | |
| Vaulted/Cathedral Ceilings, Skylight(s), Hardwood Floors, First Floor Bedroom, First Floor Laundry, First Floor Full Bath | |
| Range, Microwave, Dishwasher, Refrigerator, Washer, Dryer, Disposal, Stainless Steel Appliance(s) | |
| Not in DB | |
| — | |
| — | |
| Park | |
| Wood Burning, Attached Fireplace Doors/Screen, Gas Log, Gas Starter |
Tax History
| Year | Property Taxes |
|---|---|
| 2016 | $3,604 |
Contact Agent
Nearby Similar Homes
Nearby Sold Comparables
Contact Agent
Listing Provided By
RE/MAX of Naperville





