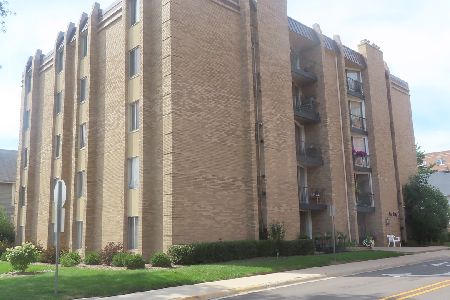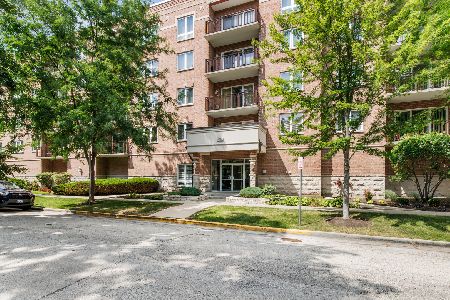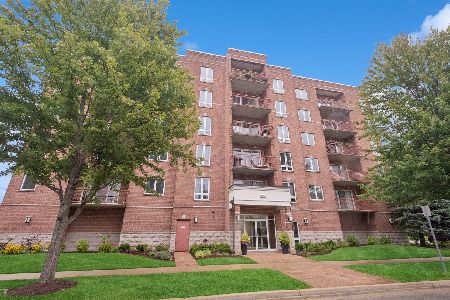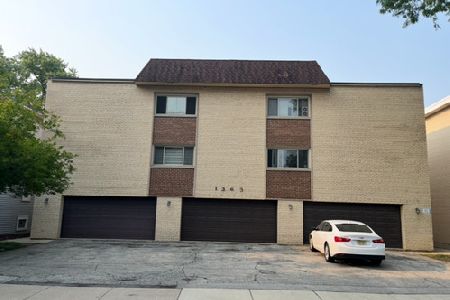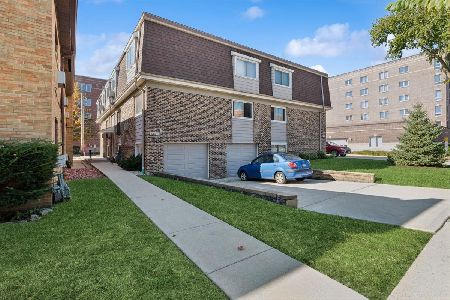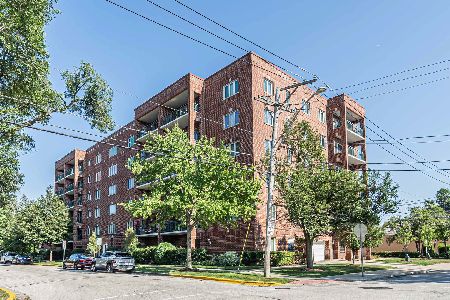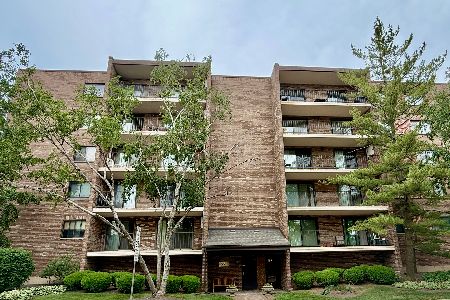555 Graceland Avenue, Des Plaines, Illinois 60016
$138,000
|
Sold
|
|
| Status: | Closed |
| Sqft: | 0 |
| Cost/Sqft: | — |
| Beds: | 2 |
| Baths: | 2 |
| Year Built: | 1978 |
| Property Taxes: | $2,158 |
| Days On Market: | 2511 |
| Lot Size: | 0,00 |
Description
Large corner unit with 20-foot balcony for gas grilling has access from eat-in kitchen with space for table & chairs plus lots of cabinets. Spacious open living room dining room concept with built-in bookcase by entry. Master bedroom suite can accommodate a king-size set, has dressing area with updated vanity & medicine cabinet + separate bathroom that houses walk-in shower & john for added privacy. Second bedroom has oversized closet. Main bathroom updated with vanity & matching mirror & is off hallway with double linen closet. In-unit laundry has washer (replaced in 11/16) & dryer. Heating & air conditioning systems replaced in 7/17 & has 10-year warranty. Dishwasher is new (4/18). Neutral carpeting just cleaned. Unit comes w/ assigned garage space #401 plus available outside parking for an extra car. Harmony Terrace has a hefty reserve of over $300,000! Complex is centrally located just a couple of blocks to: shopping, Dempster/Miner Metra & Pace Buses. I-294 & I-90 nearby.
Property Specifics
| Condos/Townhomes | |
| 6 | |
| — | |
| 1978 | |
| None | |
| CORNER UNIT | |
| No | |
| — |
| Cook | |
| Harmony Terrace | |
| 396 / Monthly | |
| Water,Parking,Insurance,Security,Exterior Maintenance,Lawn Care,Scavenger,Snow Removal | |
| Lake Michigan | |
| Public Sewer | |
| 10132258 | |
| 09174090261015 |
Nearby Schools
| NAME: | DISTRICT: | DISTANCE: | |
|---|---|---|---|
|
Grade School
North Elementary School |
62 | — | |
|
Middle School
Chippewa Middle School |
62 | Not in DB | |
|
High School
Maine West High School |
207 | Not in DB | |
Property History
| DATE: | EVENT: | PRICE: | SOURCE: |
|---|---|---|---|
| 18 Jan, 2019 | Sold | $138,000 | MRED MLS |
| 4 Dec, 2018 | Under contract | $145,000 | MRED MLS |
| 7 Nov, 2018 | Listed for sale | $145,000 | MRED MLS |
Room Specifics
Total Bedrooms: 2
Bedrooms Above Ground: 2
Bedrooms Below Ground: 0
Dimensions: —
Floor Type: Carpet
Full Bathrooms: 2
Bathroom Amenities: Separate Shower
Bathroom in Basement: 0
Rooms: Eating Area
Basement Description: None
Other Specifics
| 1 | |
| Concrete Perimeter | |
| Asphalt | |
| Balcony, Storms/Screens, End Unit, Cable Access | |
| Corner Lot,Landscaped | |
| INTEGRAL | |
| — | |
| Full | |
| Laundry Hook-Up in Unit | |
| Range, Microwave, Dishwasher, Refrigerator, Washer, Dryer | |
| Not in DB | |
| — | |
| — | |
| Elevator(s), Storage, Party Room, Sundeck | |
| — |
Tax History
| Year | Property Taxes |
|---|---|
| 2019 | $2,158 |
Contact Agent
Nearby Similar Homes
Nearby Sold Comparables
Contact Agent
Listing Provided By
Coldwell Banker Residential

