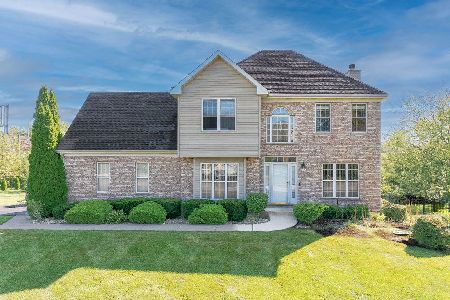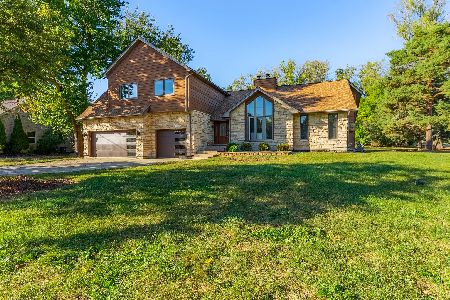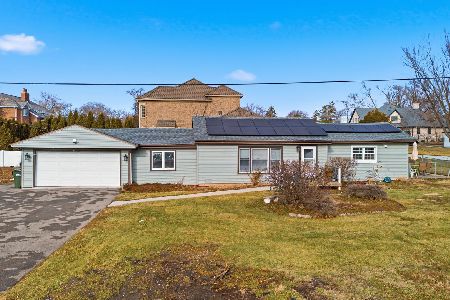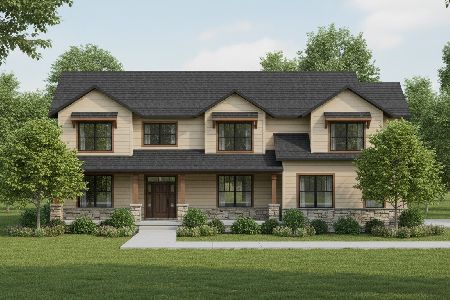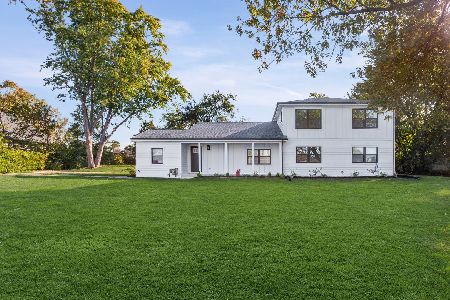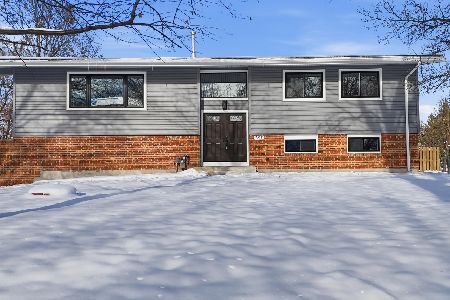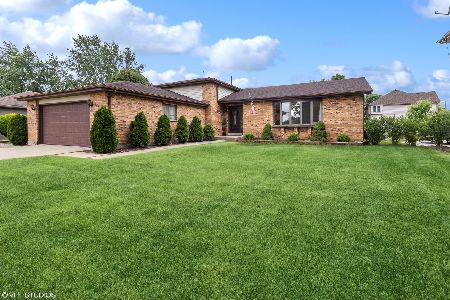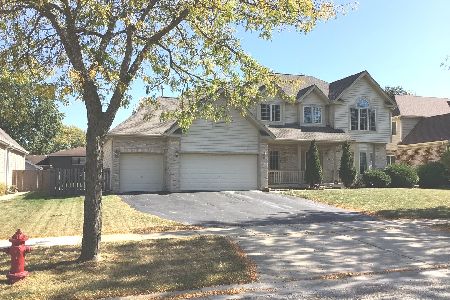555 Grant Street, Roselle, Illinois 60172
$520,000
|
Sold
|
|
| Status: | Closed |
| Sqft: | 2,780 |
| Cost/Sqft: | $194 |
| Beds: | 4 |
| Baths: | 4 |
| Year Built: | 1996 |
| Property Taxes: | $9,050 |
| Days On Market: | 3843 |
| Lot Size: | 0,25 |
Description
Fabulous Beauty in sought after Rosewood Estates! MASTER ON THE MAIN! BEAUTIFUL & METICULOUS! Open floor plan offers spacious DR/FR with custom brick FP, 1st floor den, gourmet kitchen/eating area, breakfast bar, cabinets galore, ROOMY Master bedroom w/SPA LIKE Master bath features his/her vanities, jetted tub. 5 BDRMS, 4 FULL BATHS, Stunning finished basement w/ 5th bdrm, full bath, custom wet bar, game room & rec room area,storage! Fenced backyard w/custom brick patio, professional landscaping, in ground sprinkler. New features include; roof, gutters, painted interior/exterior, thermal windows, appliances, H20, (2) A/C. Desirable school district. Must see.
Property Specifics
| Single Family | |
| — | |
| Other | |
| 1996 | |
| Full | |
| CUSTOM | |
| No | |
| 0.25 |
| Cook | |
| Rosewood Estates | |
| 0 / Not Applicable | |
| None | |
| Lake Michigan | |
| Public Sewer | |
| 08993391 | |
| 07343170400000 |
Nearby Schools
| NAME: | DISTRICT: | DISTANCE: | |
|---|---|---|---|
|
Grade School
Buzz Aldrin Elementary School |
54 | — | |
|
Middle School
Robert Frost Junior High School |
54 | Not in DB | |
|
High School
J B Conant High School |
211 | Not in DB | |
Property History
| DATE: | EVENT: | PRICE: | SOURCE: |
|---|---|---|---|
| 11 Sep, 2015 | Sold | $520,000 | MRED MLS |
| 12 Aug, 2015 | Under contract | $539,000 | MRED MLS |
| 25 Jul, 2015 | Listed for sale | $539,000 | MRED MLS |
Room Specifics
Total Bedrooms: 5
Bedrooms Above Ground: 4
Bedrooms Below Ground: 1
Dimensions: —
Floor Type: Carpet
Dimensions: —
Floor Type: Carpet
Dimensions: —
Floor Type: Carpet
Dimensions: —
Floor Type: —
Full Bathrooms: 4
Bathroom Amenities: Separate Shower,Double Sink,Soaking Tub
Bathroom in Basement: 1
Rooms: Bedroom 5,Eating Area,Game Room,Recreation Room,Storage
Basement Description: Finished,Crawl
Other Specifics
| 3 | |
| Concrete Perimeter | |
| Asphalt | |
| Patio, Porch, Brick Paver Patio, Above Ground Pool | |
| Corner Lot | |
| 100X120 | |
| — | |
| Full | |
| Vaulted/Cathedral Ceilings, Bar-Wet, Hardwood Floors, First Floor Bedroom, First Floor Laundry, First Floor Full Bath | |
| Range, Microwave, Dishwasher, Refrigerator, Washer, Dryer | |
| Not in DB | |
| Sidewalks, Street Lights, Street Paved | |
| — | |
| — | |
| Wood Burning, Attached Fireplace Doors/Screen, Gas Starter |
Tax History
| Year | Property Taxes |
|---|---|
| 2015 | $9,050 |
Contact Agent
Nearby Similar Homes
Nearby Sold Comparables
Contact Agent
Listing Provided By
Century 21 Roberts & Andrews

