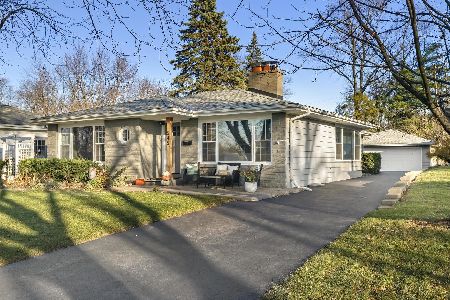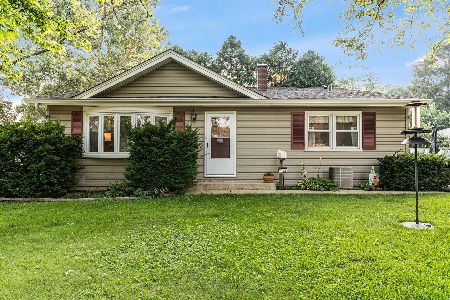555 Lowden Avenue, Glen Ellyn, Illinois 60137
$395,000
|
Sold
|
|
| Status: | Closed |
| Sqft: | 2,000 |
| Cost/Sqft: | $197 |
| Beds: | 5 |
| Baths: | 3 |
| Year Built: | 1964 |
| Property Taxes: | $8,269 |
| Days On Market: | 1909 |
| Lot Size: | 0,20 |
Description
Completely renovated 5-bedroom, 3 full bathrooms home is situated in a premier location, backing to the golf course, on a quiet, end street. Living space is on 3 levels, where master suite with an exquisite bathroom and a 5th bedroom is located on a separate level, the 3rd level also features a separate A/C and Furnace, both are brand NEW. Sleek white kitchen with a huge quartz island will be ideal for family and entertaining; dining area comes with custom built-in cabinets to offer extra storage; the lower level- basement is fully finished, including a full bath and a custom-made mud room/ laundry room with and outside entrance. All available rooms are spacious and can be easily converted into a study room or a home office. Other exceptional features include 2 zone heating and cooling, newer windows, roof and siding. The home is just steps away from elementary school and golf course, and few blocks away from College of DuPage, and a high school. New homeowners can reduce property taxes by applying for homestead exemption!
Property Specifics
| Single Family | |
| — | |
| — | |
| 1964 | |
| Walkout | |
| — | |
| No | |
| 0.2 |
| Du Page | |
| — | |
| 0 / Not Applicable | |
| None | |
| Public | |
| Public Sewer | |
| 10920394 | |
| 0523126013 |
Property History
| DATE: | EVENT: | PRICE: | SOURCE: |
|---|---|---|---|
| 31 Jul, 2020 | Sold | $227,000 | MRED MLS |
| 18 Jun, 2020 | Under contract | $248,800 | MRED MLS |
| — | Last price change | $248,800 | MRED MLS |
| 28 Jan, 2020 | Listed for sale | $253,000 | MRED MLS |
| 3 Dec, 2020 | Sold | $395,000 | MRED MLS |
| 31 Oct, 2020 | Under contract | $394,500 | MRED MLS |
| 29 Oct, 2020 | Listed for sale | $394,500 | MRED MLS |
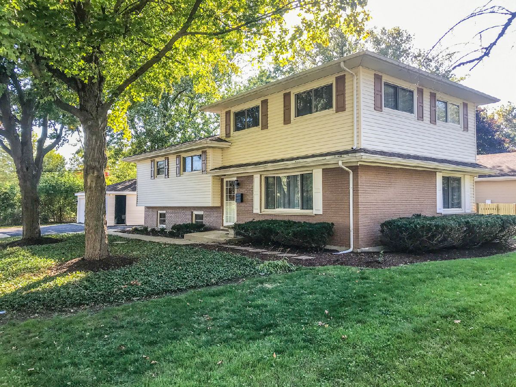
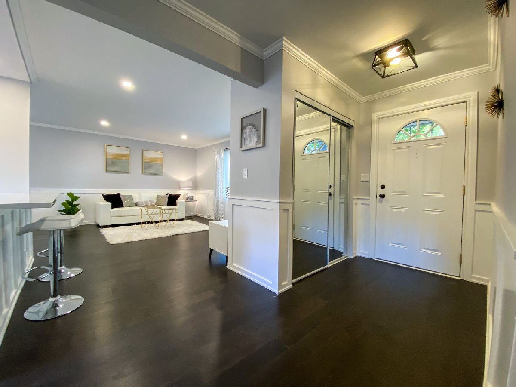
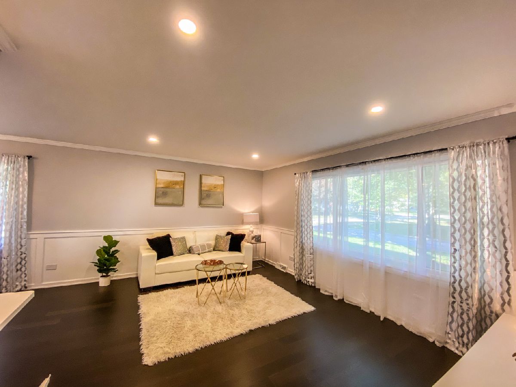
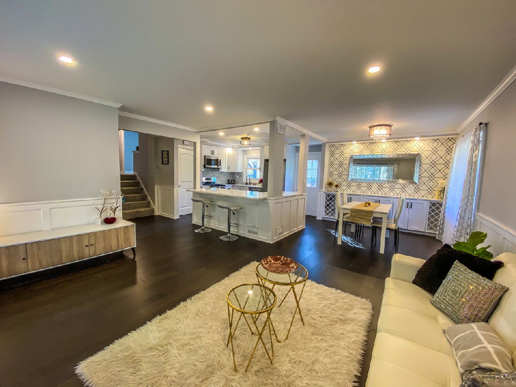
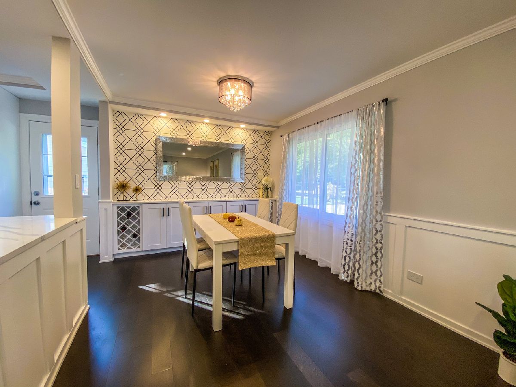
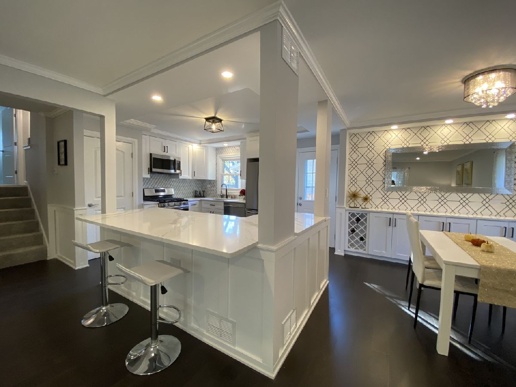
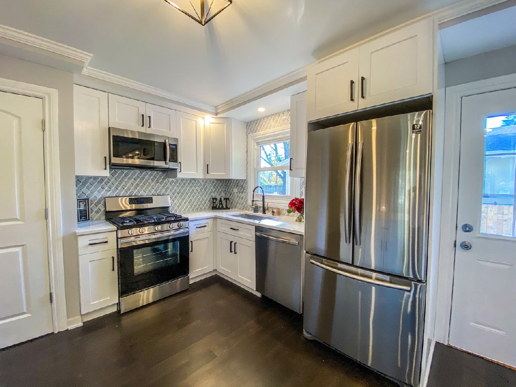
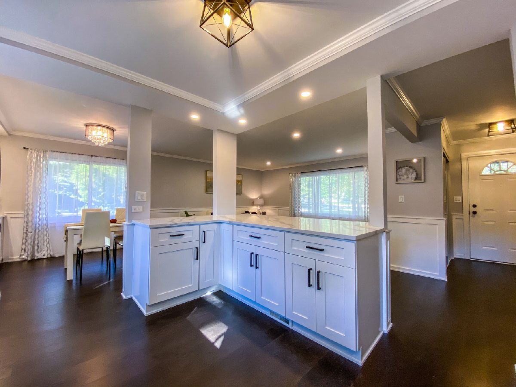
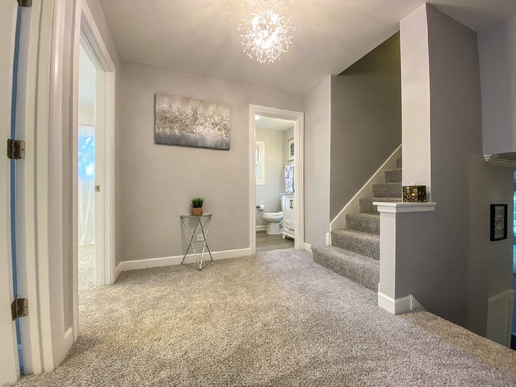
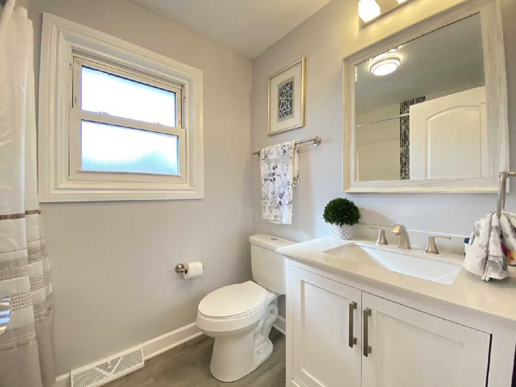
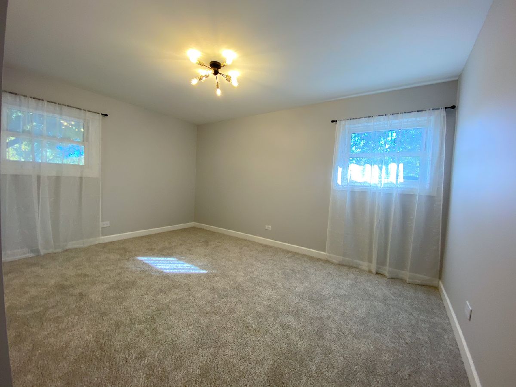
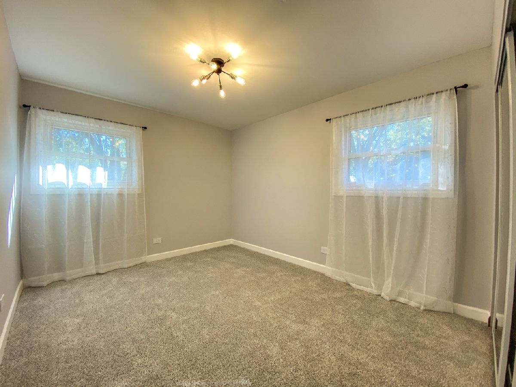
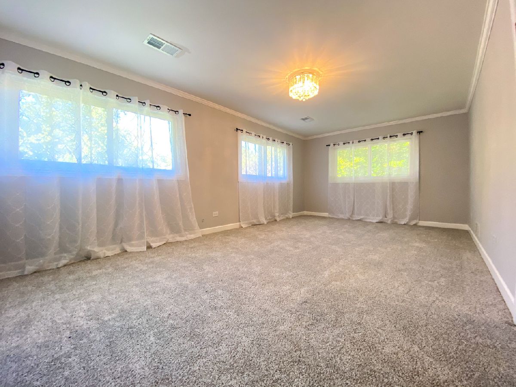
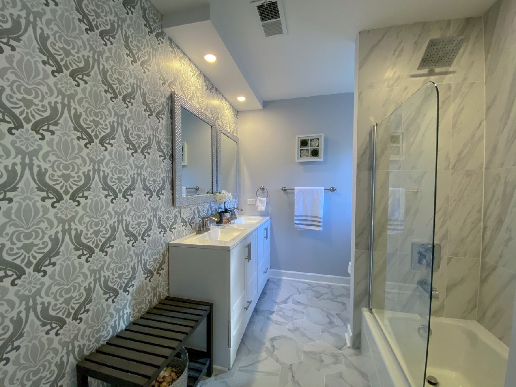
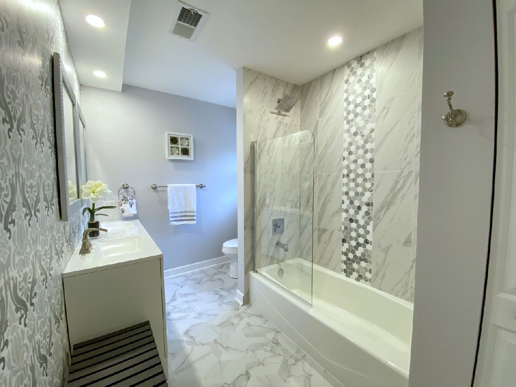
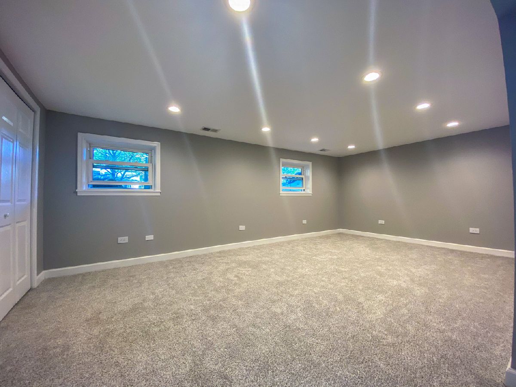
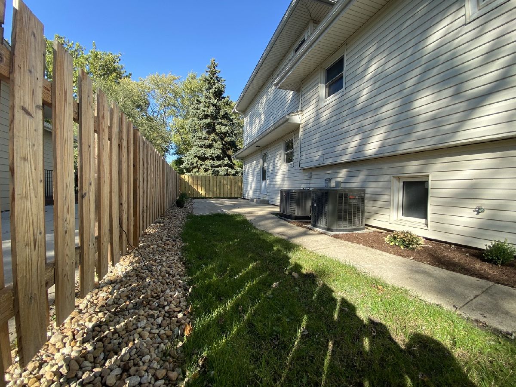
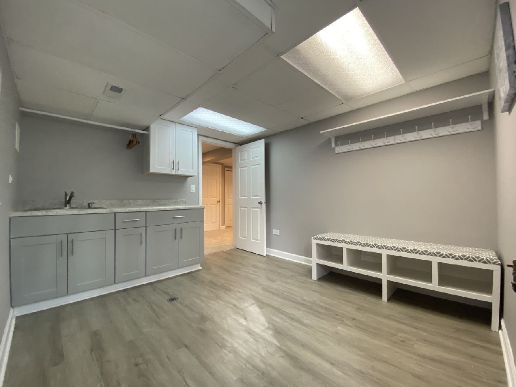
Room Specifics
Total Bedrooms: 5
Bedrooms Above Ground: 5
Bedrooms Below Ground: 0
Dimensions: —
Floor Type: Carpet
Dimensions: —
Floor Type: Carpet
Dimensions: —
Floor Type: Carpet
Dimensions: —
Floor Type: —
Full Bathrooms: 3
Bathroom Amenities: Double Sink
Bathroom in Basement: 1
Rooms: Bedroom 5
Basement Description: Finished
Other Specifics
| 2.5 | |
| Concrete Perimeter | |
| Asphalt,Concrete | |
| Patio | |
| — | |
| 7535 | |
| — | |
| None | |
| Wood Laminate Floors, Built-in Features, Open Floorplan | |
| Range, Microwave, Dishwasher, Refrigerator, Disposal, Stainless Steel Appliance(s), Gas Oven | |
| Not in DB | |
| Sidewalks, Street Lights, Street Paved | |
| — | |
| — | |
| — |
Tax History
| Year | Property Taxes |
|---|---|
| 2020 | $8,268 |
| 2020 | $8,269 |
Contact Agent
Nearby Similar Homes
Nearby Sold Comparables
Contact Agent
Listing Provided By
Chase Real Estate, LLC





