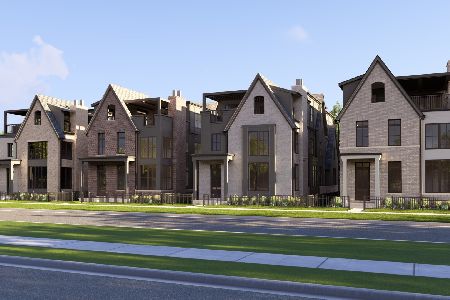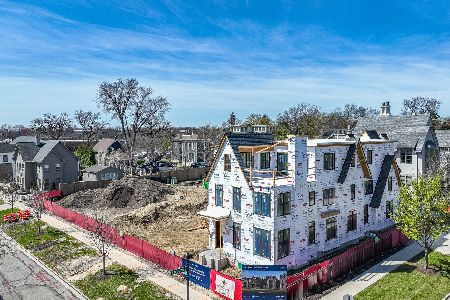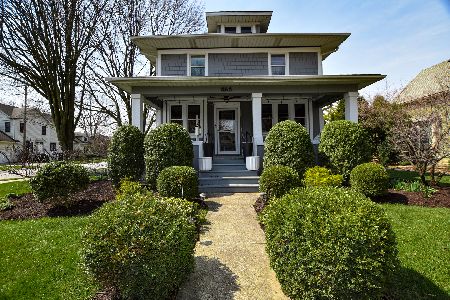555 Main Street, Naperville, Illinois 60540
$855,000
|
Sold
|
|
| Status: | Closed |
| Sqft: | 3,720 |
| Cost/Sqft: | $242 |
| Beds: | 4 |
| Baths: | 4 |
| Year Built: | 2005 |
| Property Taxes: | $17,659 |
| Days On Market: | 3524 |
| Lot Size: | 0,22 |
Description
Exciting downtown Naperville location just 2 blocks to restaurants, shopping, riverwalk, Naper Nights concerts, NCHS and so much more. Experience the ambiance from your expansive front porch. Relax on the patio in your professionally landscaped private back yard retreat and enjoy the outdoors no matter the weather in the cozy screen porch. This impeccably maintained home offers an unmatched living experience for the buyer who wants it all. Spacious open floorpan perfect for entertaining including a large dining room with built in chinet and butlers pantry. Chefs kitchen with white glazed cabinets, granite counters & backsplash, under cabinet lighting and ss appliances including a warming drawer in the large island. Huge walk in pantry/home planning room. Study w/built ins and glass french doors. Oak hardwood floors throughout the 1st floor. Great master suite w/steam shower. Beautiful trim work. Solid construction throughout! Parking for 4 cars. HD Video Tour. Low taxes. A must see
Property Specifics
| Single Family | |
| — | |
| — | |
| 2005 | |
| Full | |
| — | |
| No | |
| 0.22 |
| Du Page | |
| — | |
| 0 / Not Applicable | |
| None | |
| Lake Michigan | |
| Public Sewer | |
| 09205100 | |
| 0724202022 |
Nearby Schools
| NAME: | DISTRICT: | DISTANCE: | |
|---|---|---|---|
|
Grade School
Elmwood Elementary School |
203 | — | |
|
Middle School
Lincoln Junior High School |
203 | Not in DB | |
|
High School
Naperville Central High School |
203 | Not in DB | |
Property History
| DATE: | EVENT: | PRICE: | SOURCE: |
|---|---|---|---|
| 6 Jun, 2016 | Sold | $855,000 | MRED MLS |
| 1 May, 2016 | Under contract | $899,000 | MRED MLS |
| 25 Apr, 2016 | Listed for sale | $899,000 | MRED MLS |
Room Specifics
Total Bedrooms: 4
Bedrooms Above Ground: 4
Bedrooms Below Ground: 0
Dimensions: —
Floor Type: Carpet
Dimensions: —
Floor Type: Carpet
Dimensions: —
Floor Type: Carpet
Full Bathrooms: 4
Bathroom Amenities: Whirlpool,Separate Shower,Steam Shower,Double Sink
Bathroom in Basement: 0
Rooms: Eating Area,Foyer,Mud Room,Pantry,Screened Porch,Sitting Room,Study,Walk In Closet
Basement Description: Unfinished,Bathroom Rough-In
Other Specifics
| 2 | |
| — | |
| — | |
| Porch, Porch Screened, Brick Paver Patio | |
| Landscaped | |
| 50X191X48X191 | |
| — | |
| Full | |
| Hardwood Floors, Second Floor Laundry | |
| Double Oven, Microwave, Dishwasher, High End Refrigerator, Washer, Dryer, Disposal, Stainless Steel Appliance(s) | |
| Not in DB | |
| Sidewalks, Street Lights | |
| — | |
| — | |
| — |
Tax History
| Year | Property Taxes |
|---|---|
| 2016 | $17,659 |
Contact Agent
Nearby Similar Homes
Nearby Sold Comparables
Contact Agent
Listing Provided By
john greene, Realtor












