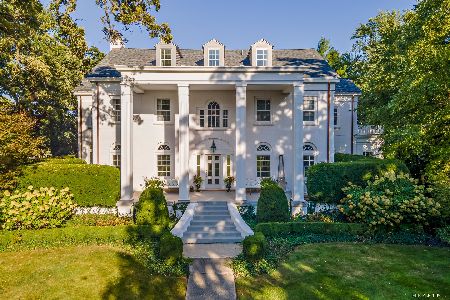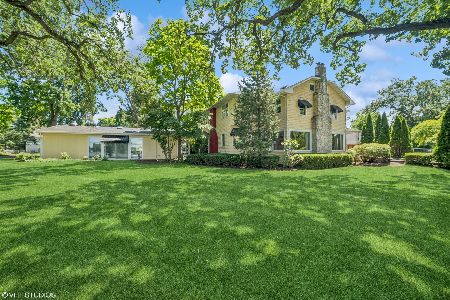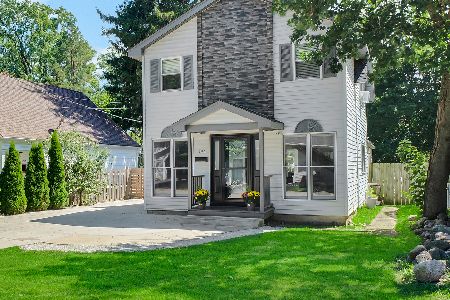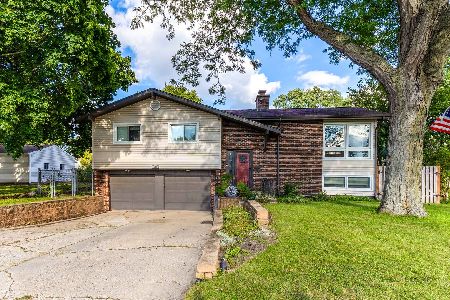555 Ringling Road, Crystal Lake, Illinois 60014
$400,000
|
Sold
|
|
| Status: | Closed |
| Sqft: | 2,013 |
| Cost/Sqft: | $189 |
| Beds: | 3 |
| Baths: | 4 |
| Year Built: | 1939 |
| Property Taxes: | $8,802 |
| Days On Market: | 1620 |
| Lot Size: | 0,31 |
Description
Charm and character at its finest in this historical Sheasby Cottage just short walk from the lake! Picturesque field stone cottage in the Gates of Crystal Lake is move in ready and will satisfy the most discriminating buyers. The warmth of beautiful wood floors and appeal of original brass surround on the fireplace will make you feel right at home. Re-designed and updated spacious kitchen meets with the old-fashioned charm of the original build in cabinets with glass doors, complimented by butcher block countertops and stainless-steel appliances. Main floor offers two bedrooms with private baths while the master suite upstairs has a nursery or office adjacent. Well utilized space for ample storage will not disappoint and oversized garage will accommodate all your toys. Maintenance free custom metal roof, generator and professional landscaping adds to the list of incentives that come with this home. Country Club Addition (CCAPOA) neighborhood offers lake living with access to four private beaches along with the option of boat slip or buoy. This is where old-fashioned charm meets new conveniences in perfect harmony leaving nothing for you to do but to move in. Come and meet your new home today because it will not last.
Property Specifics
| Single Family | |
| — | |
| Cottage | |
| 1939 | |
| Full | |
| — | |
| No | |
| 0.31 |
| Mc Henry | |
| Country Club Addition | |
| — / Not Applicable | |
| None | |
| Public | |
| — | |
| 11189856 | |
| 1906452003 |
Nearby Schools
| NAME: | DISTRICT: | DISTANCE: | |
|---|---|---|---|
|
Grade School
South Elementary School |
47 | — | |
|
Middle School
Lundahl Middle School |
47 | Not in DB | |
|
High School
Crystal Lake Central High School |
155 | Not in DB | |
Property History
| DATE: | EVENT: | PRICE: | SOURCE: |
|---|---|---|---|
| 13 Oct, 2015 | Sold | $260,000 | MRED MLS |
| 13 Sep, 2015 | Under contract | $269,000 | MRED MLS |
| — | Last price change | $279,000 | MRED MLS |
| 23 Apr, 2015 | Listed for sale | $299,000 | MRED MLS |
| 21 Oct, 2021 | Sold | $400,000 | MRED MLS |
| 23 Aug, 2021 | Under contract | $380,000 | MRED MLS |
| 20 Aug, 2021 | Listed for sale | $380,000 | MRED MLS |
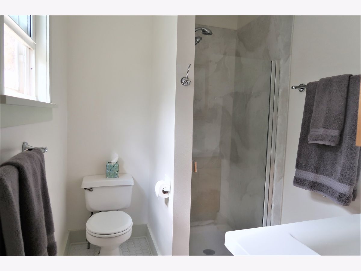
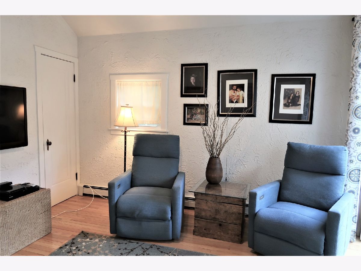
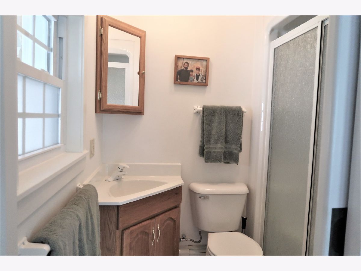
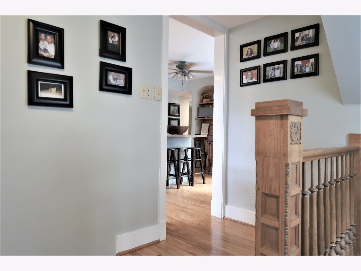
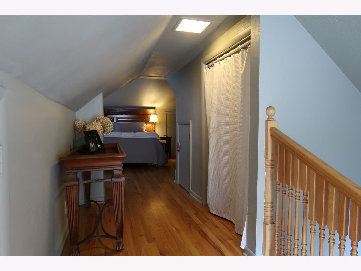
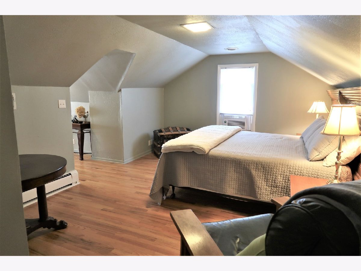
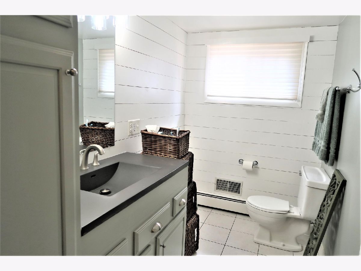
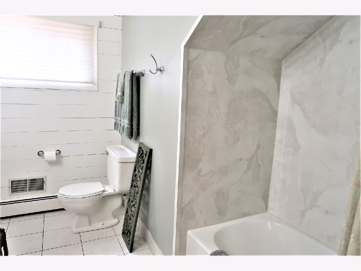
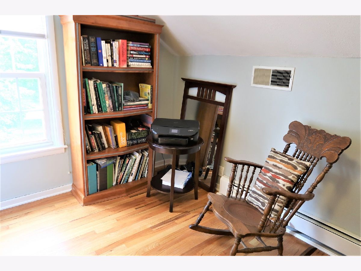
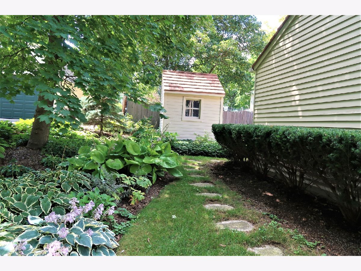
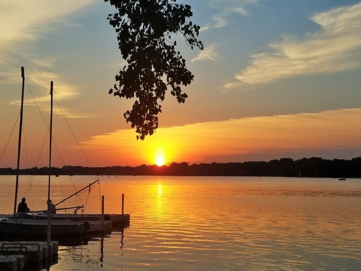
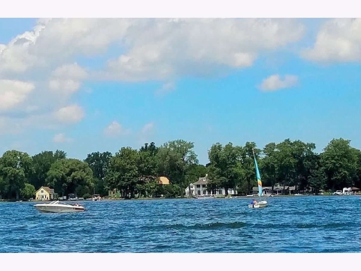
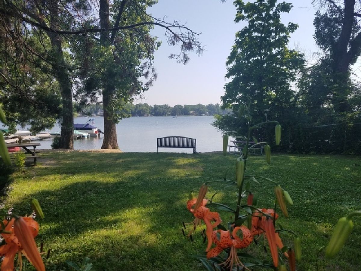

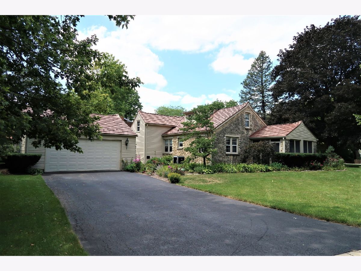
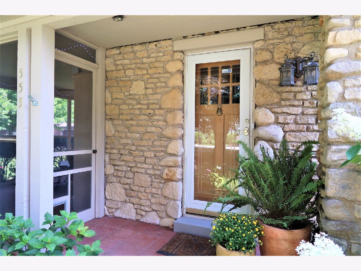
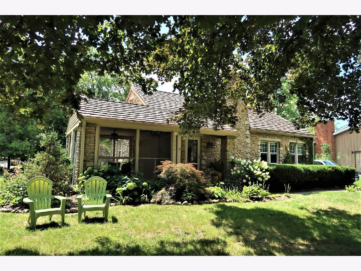
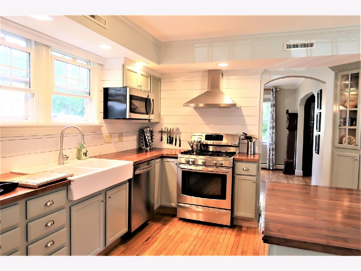
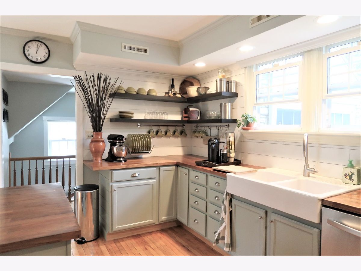
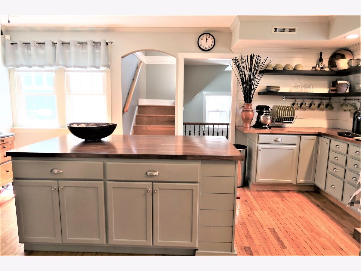
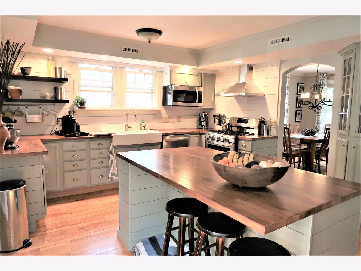
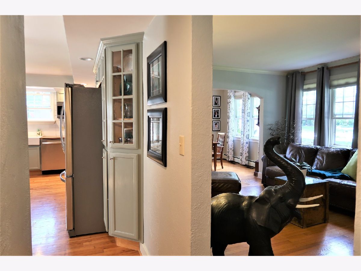
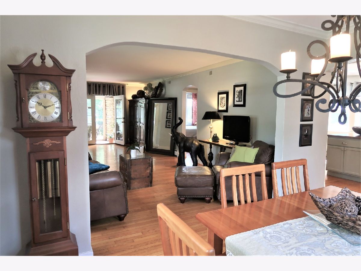
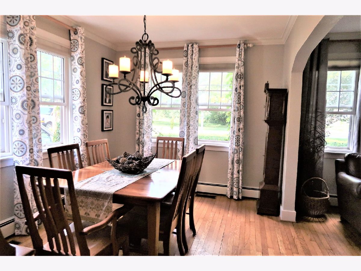
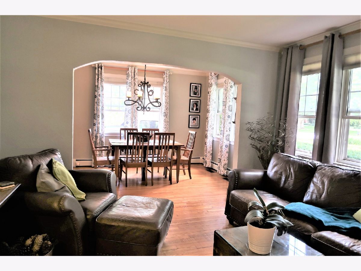
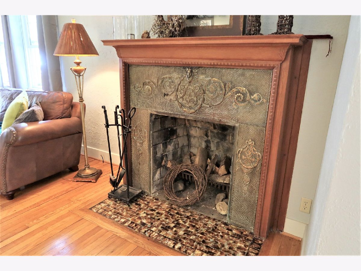
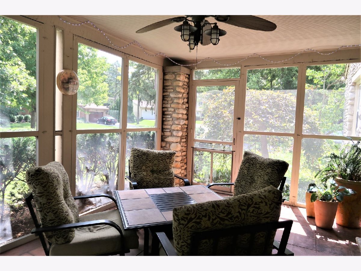
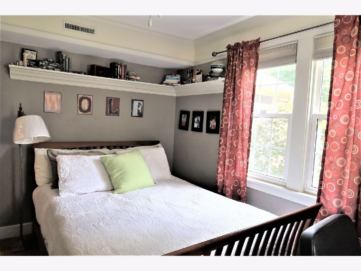
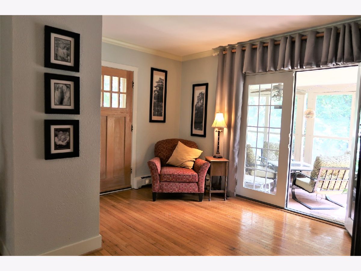
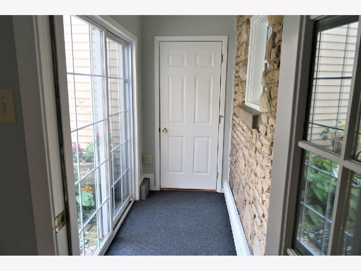
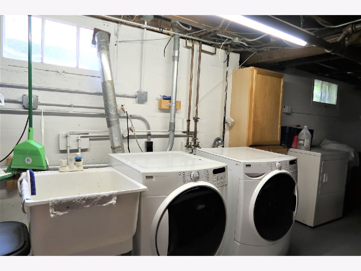
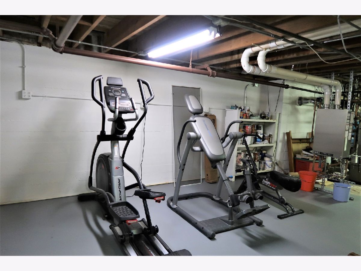
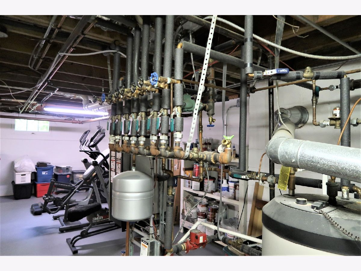
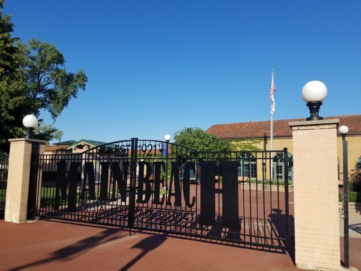
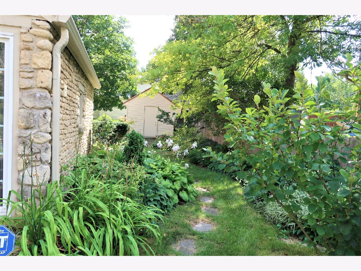
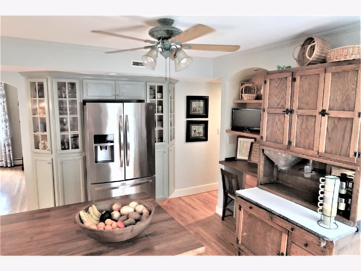
Room Specifics
Total Bedrooms: 3
Bedrooms Above Ground: 3
Bedrooms Below Ground: 0
Dimensions: —
Floor Type: Hardwood
Dimensions: —
Floor Type: Hardwood
Full Bathrooms: 4
Bathroom Amenities: —
Bathroom in Basement: 0
Rooms: Foyer,Enclosed Porch,Sitting Room
Basement Description: Unfinished
Other Specifics
| 2 | |
| Stone | |
| Asphalt | |
| Patio, Porch Screened, Breezeway | |
| Corner Lot | |
| 100X125 | |
| Finished | |
| Full | |
| — | |
| Range, Dishwasher, Refrigerator, Washer, Dryer, Disposal, Range Hood, Range Hood | |
| Not in DB | |
| Lake, Sidewalks, Street Lights, Street Paved | |
| — | |
| — | |
| — |
Tax History
| Year | Property Taxes |
|---|---|
| 2015 | $7,863 |
| 2021 | $8,802 |
Contact Agent
Nearby Similar Homes
Nearby Sold Comparables
Contact Agent
Listing Provided By
HOMESMART Connect LLC - Algonquin

