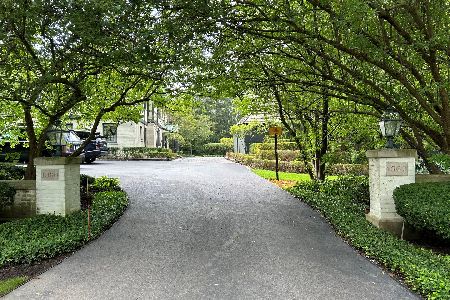555 Spruce Avenue, Lake Forest, Illinois 60045
$1,530,000
|
Sold
|
|
| Status: | Closed |
| Sqft: | 5,900 |
| Cost/Sqft: | $269 |
| Beds: | 5 |
| Baths: | 5 |
| Year Built: | 1999 |
| Property Taxes: | $30,461 |
| Days On Market: | 2774 |
| Lot Size: | 0,82 |
Description
Stunning 6000 sq ft Newer, just painted East Lake Forest home, only 2 blocks from the lake. Bright is an understatement!! Look out the walls of windows at your very own Arboretum, no maintenance perennial gardens that have been Featured on Lake Forest's Garden Walk. 5 true second floor bedrooms, 4+ Lavish baths. Soaring 3-story entry, 10' First floor ceilings, 10' Finished English Walk-up Lower Level. Cathedral ceilings, detailed custom built-ins. Triple crown and oversized moldings thru-out, Hardwood floors entire 1st and 2nd floors, French doors. High End Gourmet kitchen, Huge center island is perfect for entertaining and the kids homework opening to family room. Master suite is fit for royalty from the sitting room with stunning detailed fireplace mantel to the custom built ins, dramatic cathedral ceiling to generous bath with Jacuzzi tub, separate Rain Shower, top it off with a to die for Customized Walk-in closet. Guest House would make an Awesome Studio, office or Pool House.
Property Specifics
| Single Family | |
| — | |
| — | |
| 1999 | |
| Partial,English | |
| CUSTOM | |
| No | |
| 0.82 |
| Lake | |
| — | |
| 0 / Not Applicable | |
| None | |
| Lake Michigan | |
| Public Sewer | |
| 09954264 | |
| 12282060180000 |
Nearby Schools
| NAME: | DISTRICT: | DISTANCE: | |
|---|---|---|---|
|
Grade School
Sheridan Elementary School |
67 | — | |
|
Middle School
Deer Path Middle School |
67 | Not in DB | |
|
High School
Lake Forest High School |
115 | Not in DB | |
Property History
| DATE: | EVENT: | PRICE: | SOURCE: |
|---|---|---|---|
| 24 Aug, 2018 | Sold | $1,530,000 | MRED MLS |
| 24 May, 2018 | Under contract | $1,585,000 | MRED MLS |
| 17 May, 2018 | Listed for sale | $1,585,000 | MRED MLS |
Room Specifics
Total Bedrooms: 5
Bedrooms Above Ground: 5
Bedrooms Below Ground: 0
Dimensions: —
Floor Type: Hardwood
Dimensions: —
Floor Type: Hardwood
Dimensions: —
Floor Type: Hardwood
Dimensions: —
Floor Type: —
Full Bathrooms: 5
Bathroom Amenities: Whirlpool,Separate Shower,Double Sink,Bidet
Bathroom in Basement: 1
Rooms: Bedroom 5,Eating Area,Mud Room,Study,Recreation Room,Sitting Room,Game Room,Foyer,Utility Room-1st Floor
Basement Description: Partially Finished,Crawl,Exterior Access
Other Specifics
| 4 | |
| Brick/Mortar,Concrete Perimeter | |
| Gravel | |
| Patio, Storms/Screens | |
| Corner Lot,Fenced Yard,Irregular Lot,Landscaped,Wooded,Rear of Lot | |
| 278X195X77X58X106X187 | |
| Unfinished | |
| Full | |
| Vaulted/Cathedral Ceilings, Bar-Wet, Hardwood Floors, First Floor Laundry | |
| Double Oven, Microwave, Dishwasher, High End Refrigerator, Bar Fridge, Washer, Dryer, Disposal, Trash Compactor, Stainless Steel Appliance(s) | |
| Not in DB | |
| Sidewalks, Street Lights, Street Paved | |
| — | |
| — | |
| Wood Burning, Gas Log, Gas Starter |
Tax History
| Year | Property Taxes |
|---|---|
| 2018 | $30,461 |
Contact Agent
Nearby Similar Homes
Nearby Sold Comparables
Contact Agent
Listing Provided By
Coldwell Banker Residential Brokerage







