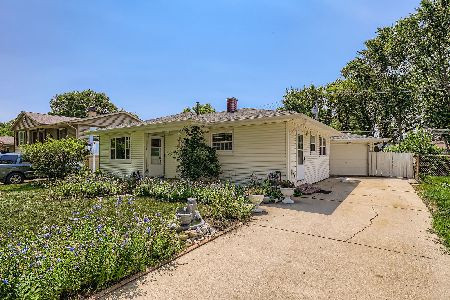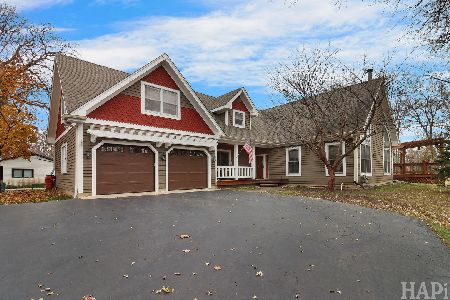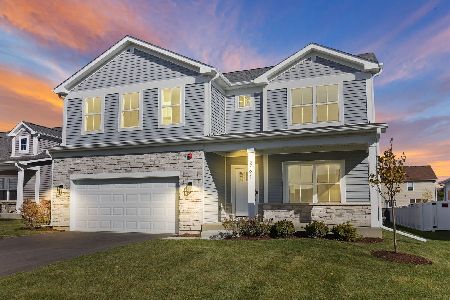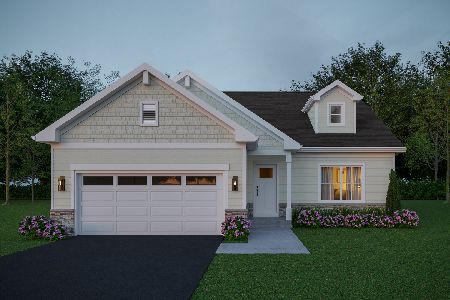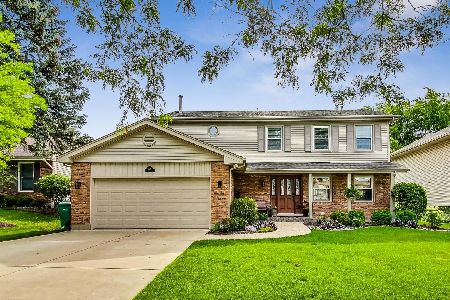555 Sycamore Lane, Wheeling, Illinois 60090
$315,000
|
Sold
|
|
| Status: | Closed |
| Sqft: | 1,827 |
| Cost/Sqft: | $164 |
| Beds: | 3 |
| Baths: | 3 |
| Year Built: | 1985 |
| Property Taxes: | $6,717 |
| Days On Market: | 3843 |
| Lot Size: | 0,22 |
Description
Split level home w/3 bed, 2.5 bath, LR, DR, FR w/FP & office nook, full fenced yard w/brick paver patio. Eat in kitch has all SS appls, granite counters w/breakfast bar & pantry. Master bed w/full master bath. Updated baths. Freshly painted. Newer windows, AC, furnace & solid wood front door. Zoned heating. Attic fan. Large corner lot. Move in condition!
Property Specifics
| Single Family | |
| — | |
| — | |
| 1985 | |
| Partial | |
| — | |
| No | |
| 0.22 |
| Cook | |
| — | |
| 0 / Not Applicable | |
| None | |
| Lake Michigan | |
| Public Sewer | |
| 08950855 | |
| 03103080330000 |
Nearby Schools
| NAME: | DISTRICT: | DISTANCE: | |
|---|---|---|---|
|
Grade School
Betsy Ross Elementary School |
23 | — | |
|
Middle School
Macarthur Middle School |
23 | Not in DB | |
|
High School
Wheeling High School |
214 | Not in DB | |
Property History
| DATE: | EVENT: | PRICE: | SOURCE: |
|---|---|---|---|
| 31 Jul, 2015 | Sold | $315,000 | MRED MLS |
| 20 Jun, 2015 | Under contract | $300,000 | MRED MLS |
| 11 Jun, 2015 | Listed for sale | $300,000 | MRED MLS |
Room Specifics
Total Bedrooms: 3
Bedrooms Above Ground: 3
Bedrooms Below Ground: 0
Dimensions: —
Floor Type: Hardwood
Dimensions: —
Floor Type: Hardwood
Full Bathrooms: 3
Bathroom Amenities: Whirlpool,Separate Shower
Bathroom in Basement: 0
Rooms: Eating Area,Foyer,Office,Walk In Closet
Basement Description: Unfinished
Other Specifics
| 2 | |
| — | |
| Brick | |
| Brick Paver Patio, Storms/Screens | |
| Fenced Yard | |
| 80 X 119 X 79 X 118 | |
| — | |
| Full | |
| Skylight(s), Hardwood Floors | |
| Range, Microwave, Dishwasher, Refrigerator, Washer, Dryer, Disposal, Stainless Steel Appliance(s) | |
| Not in DB | |
| Sidewalks, Street Lights, Street Paved | |
| — | |
| — | |
| Wood Burning, Gas Starter |
Tax History
| Year | Property Taxes |
|---|---|
| 2015 | $6,717 |
Contact Agent
Nearby Similar Homes
Nearby Sold Comparables
Contact Agent
Listing Provided By
The Royal Family Real Estate


