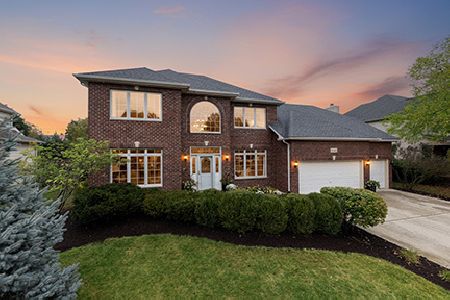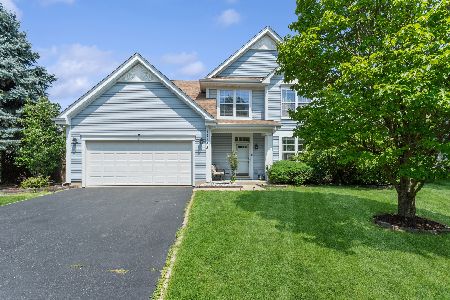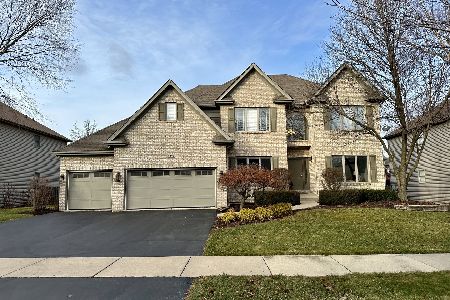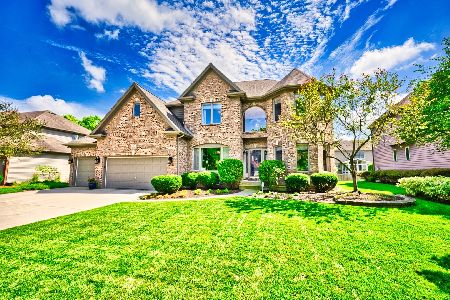5551 Bergamot Lane, Naperville, Illinois 60564
$470,000
|
Sold
|
|
| Status: | Closed |
| Sqft: | 3,120 |
| Cost/Sqft: | $157 |
| Beds: | 4 |
| Baths: | 4 |
| Year Built: | 2002 |
| Property Taxes: | $10,084 |
| Days On Market: | 4470 |
| Lot Size: | 0,23 |
Description
Welcome to this gorgeous, elegant, upgraded & outstanding floor plan home! 2 story foyer, huge family rm w/bay window, new gourmet kitchen w/ss appl, new wood floors, butler pantry~large island, pro paint throughout. Lux master suite~updated bath~huge WI closet! Pro finished basement w/wet bar~granite, rec rm~media rm~5th bedroom~full bath. 3 car garage is extra deep & has heat/water hook ups, more! Stellar 10+home!
Property Specifics
| Single Family | |
| — | |
| Traditional | |
| 2002 | |
| Full | |
| — | |
| No | |
| 0.23 |
| Will | |
| South Pointe | |
| 275 / Annual | |
| Other | |
| Lake Michigan | |
| Public Sewer | |
| 08422004 | |
| 0701223060080000 |
Nearby Schools
| NAME: | DISTRICT: | DISTANCE: | |
|---|---|---|---|
|
Grade School
Freedom Elementary School |
202 | — | |
|
Middle School
Heritage Grove Middle School |
202 | Not in DB | |
|
High School
Plainfield North High School |
202 | Not in DB | |
Property History
| DATE: | EVENT: | PRICE: | SOURCE: |
|---|---|---|---|
| 19 Jan, 2012 | Sold | $436,000 | MRED MLS |
| 3 Nov, 2011 | Under contract | $439,900 | MRED MLS |
| 24 Oct, 2011 | Listed for sale | $439,900 | MRED MLS |
| 3 Feb, 2014 | Sold | $470,000 | MRED MLS |
| 23 Dec, 2013 | Under contract | $489,900 | MRED MLS |
| — | Last price change | $499,900 | MRED MLS |
| 15 Aug, 2013 | Listed for sale | $539,900 | MRED MLS |
Room Specifics
Total Bedrooms: 5
Bedrooms Above Ground: 4
Bedrooms Below Ground: 1
Dimensions: —
Floor Type: Carpet
Dimensions: —
Floor Type: Carpet
Dimensions: —
Floor Type: Carpet
Dimensions: —
Floor Type: —
Full Bathrooms: 4
Bathroom Amenities: Whirlpool,Separate Shower,Double Sink
Bathroom in Basement: 1
Rooms: Bedroom 5,Eating Area,Great Room,Media Room,Office,Sitting Room
Basement Description: Finished
Other Specifics
| 3 | |
| Concrete Perimeter | |
| Concrete | |
| Brick Paver Patio | |
| Fenced Yard,Landscaped | |
| 125X80 | |
| — | |
| Full | |
| Vaulted/Cathedral Ceilings, Bar-Wet, Hardwood Floors, First Floor Laundry | |
| Double Oven, Range, Microwave, Dishwasher, Refrigerator, Disposal, Stainless Steel Appliance(s) | |
| Not in DB | |
| Clubhouse, Pool, Sidewalks, Street Lights | |
| — | |
| — | |
| Wood Burning, Attached Fireplace Doors/Screen, Gas Log, Gas Starter |
Tax History
| Year | Property Taxes |
|---|---|
| 2012 | $9,478 |
| 2014 | $10,084 |
Contact Agent
Nearby Similar Homes
Nearby Sold Comparables
Contact Agent
Listing Provided By
Coldwell Banker Residential







