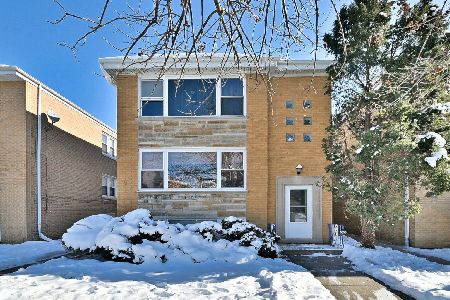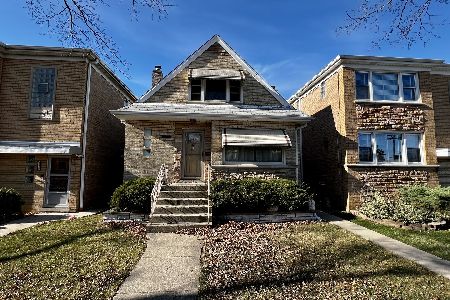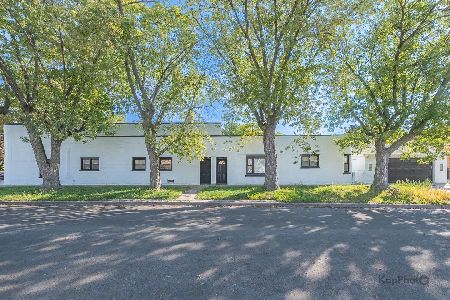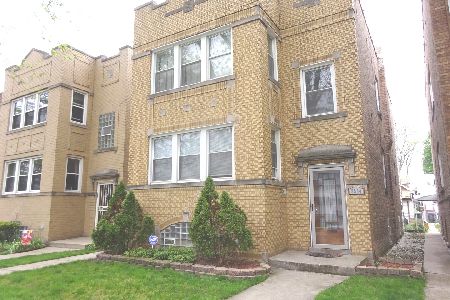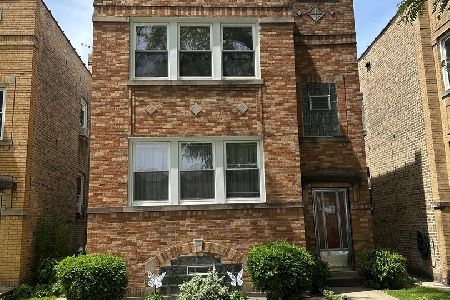5552 Austin Avenue, Jefferson Park, Chicago, Illinois 60630
$435,000
|
Sold
|
|
| Status: | Closed |
| Sqft: | 0 |
| Cost/Sqft: | — |
| Beds: | 4 |
| Baths: | 0 |
| Year Built: | 1927 |
| Property Taxes: | $5,817 |
| Days On Market: | 2645 |
| Lot Size: | 0,08 |
Description
AUSTIN IS A SIDE STREET HERE.Clean,bright,well kept property with many updates.Close to Kennedy expressway & Jefferson Park station.Both floors large living rooms,formal dining rooms,additional rooms on heated back porches. Hardwood floors,wood trim thought the building.Crown moldings both living & dining rooms. First floor kitchen and bathroom remodeled in 2013 features 42"maple cabinets, granite counter tops,back splash, stainless steel appliances.Fantastic bathroom with whirlpool tub and beautiful tile work.Nice deck/balcony off the back room & sliding doors to the apartment. Second floor oak cabinet kitchen, back splash, ceramic tile floor and ceramic tile bath. Separate electric,heat & A/C both apartments,updated in 2013.Common areas on separate electric panel.Finished basement, coin-op laundry & plenty of room for family entertainment.2 car garage has nice size patio. Great location at Bryn Mawr between Milwaukee & Northwest Highway. Walking distance to Hitch elementary.
Property Specifics
| Multi-unit | |
| — | |
| — | |
| 1927 | |
| Full | |
| 2 FLAT | |
| No | |
| 0.08 |
| Cook | |
| Gladstone Park | |
| — / — | |
| — | |
| Lake Michigan | |
| Public Sewer | |
| 10123451 | |
| 13081070190000 |
Nearby Schools
| NAME: | DISTRICT: | DISTANCE: | |
|---|---|---|---|
|
Grade School
Hitch Elementary School |
299 | — | |
|
High School
Taft High School |
299 | Not in DB | |
Property History
| DATE: | EVENT: | PRICE: | SOURCE: |
|---|---|---|---|
| 19 Nov, 2012 | Sold | $235,000 | MRED MLS |
| 27 Jun, 2012 | Under contract | $259,000 | MRED MLS |
| — | Last price change | $299,999 | MRED MLS |
| 10 Jan, 2012 | Listed for sale | $299,999 | MRED MLS |
| 7 May, 2019 | Sold | $435,000 | MRED MLS |
| 22 Feb, 2019 | Under contract | $439,900 | MRED MLS |
| — | Last price change | $449,900 | MRED MLS |
| 26 Oct, 2018 | Listed for sale | $449,900 | MRED MLS |
Room Specifics
Total Bedrooms: 4
Bedrooms Above Ground: 4
Bedrooms Below Ground: 0
Dimensions: —
Floor Type: —
Dimensions: —
Floor Type: —
Dimensions: —
Floor Type: —
Full Bathrooms: 2
Bathroom Amenities: Whirlpool
Bathroom in Basement: —
Rooms: Recreation Room,Utility Room-Lower Level
Basement Description: Finished
Other Specifics
| 2 | |
| Concrete Perimeter | |
| — | |
| Balcony, Patio | |
| Fenced Yard | |
| 118 X 30 | |
| — | |
| — | |
| — | |
| — | |
| Not in DB | |
| Sidewalks, Street Lights, Street Paved | |
| — | |
| — | |
| — |
Tax History
| Year | Property Taxes |
|---|---|
| 2012 | $6,107 |
| 2019 | $5,817 |
Contact Agent
Nearby Similar Homes
Nearby Sold Comparables
Contact Agent
Listing Provided By
RE/MAX Premier

