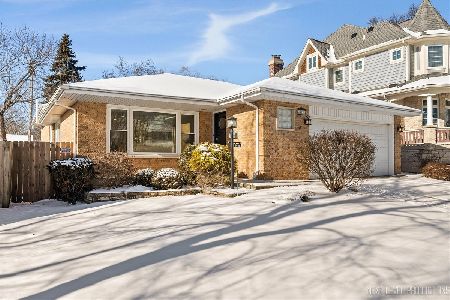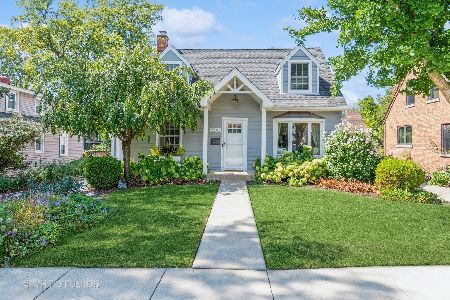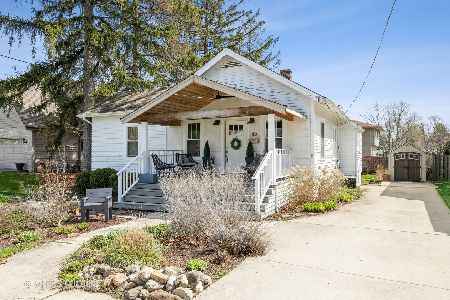5552 Webster Street, Downers Grove, Illinois 60516
$532,500
|
Sold
|
|
| Status: | Closed |
| Sqft: | 2,240 |
| Cost/Sqft: | $214 |
| Beds: | 3 |
| Baths: | 2 |
| Year Built: | 1949 |
| Property Taxes: | $5,327 |
| Days On Market: | 359 |
| Lot Size: | 0,21 |
Description
MULTIPLE OFFERS RECEIVED - HIGHEST & BEST DUE BY 7 PM on MONDAY 1/27/2025. Experience the perfect blend of quality, craftsmanship, and timeless design in this beautifully renovated ranch home, located just a half mile from the heart of vibrant, Downtown Downers Grove. This home features 3 generously sized bedrooms and two beautifully updated bathrooms. The owner's ensuite is light and bright, boasting a luxurious walk-in shower, plenty of closet space and direct access to the back deck. The kitchen is BRAND NEW, with stunning cabinetry, quartz countertops, stainless-steel appliances and adjacent pantry. The thoughtfully designed kitchen opens seamlessly to the family room, creating an open and inviting feel, while the brick fireplace and beadboard wainscotting bring a cozy warmth to the space. Additional updates include newly refinished hardwood floors, hand-milled custom trim and crown molding, solid panel doors, new hardware, new light fixtures, fresh paint throughout and updated copper plumbing in the kitchen and laundry. The outdoor living is exceptional, with a spacious deck accessible from both the family room and the owner's ensuite-ideal for entertaining or relaxing. The oversized front porch offers a charming spot to enjoy the sunrise. Cobblestone walkways in front and backyard. Large 2.5-car garage with abundant storage and plenty of workspace. A brand-new asphalt driveway and mature landscaping complete the picture. This home combines thoughtful upgrades with an unbeatable location, close to all the dining, shopping, and entertainment that downtown Downers Grove has to offer. Don't miss the chance to make this exceptional property your own!
Property Specifics
| Single Family | |
| — | |
| — | |
| 1949 | |
| — | |
| — | |
| No | |
| 0.21 |
| — | |
| — | |
| — / Not Applicable | |
| — | |
| — | |
| — | |
| 12273587 | |
| 0917102027 |
Nearby Schools
| NAME: | DISTRICT: | DISTANCE: | |
|---|---|---|---|
|
Grade School
Fairmount Elementary School |
58 | — | |
|
Middle School
O Neill Middle School |
58 | Not in DB | |
|
High School
South High School |
99 | Not in DB | |
Property History
| DATE: | EVENT: | PRICE: | SOURCE: |
|---|---|---|---|
| 21 Feb, 2025 | Sold | $532,500 | MRED MLS |
| 28 Jan, 2025 | Under contract | $479,900 | MRED MLS |
| 23 Jan, 2025 | Listed for sale | $479,900 | MRED MLS |
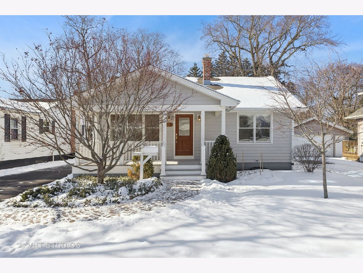
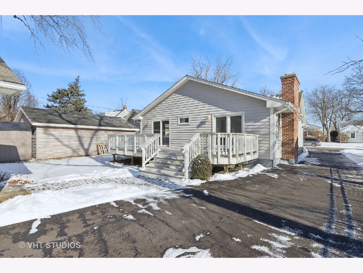
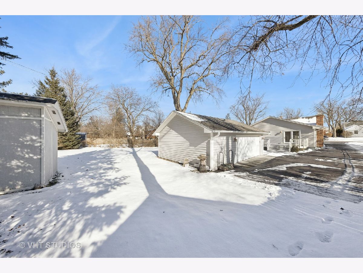
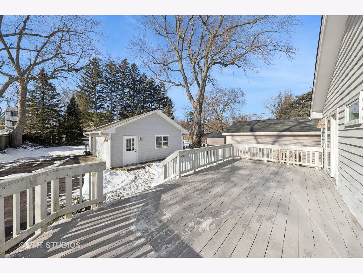
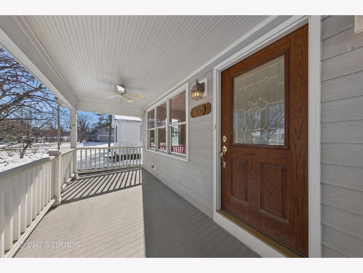
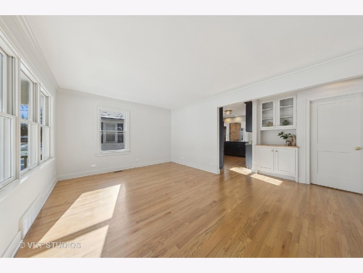
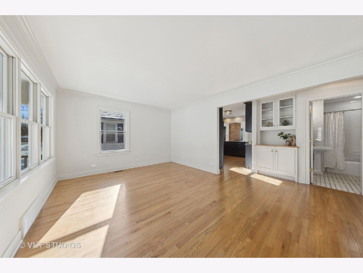
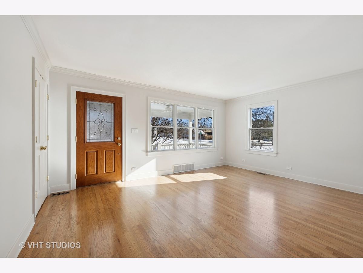
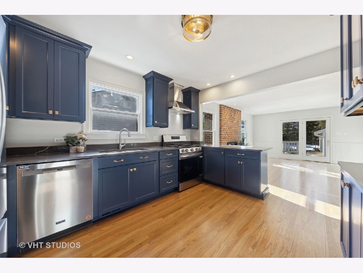
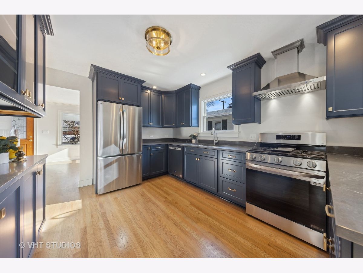
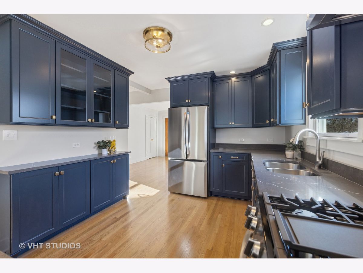
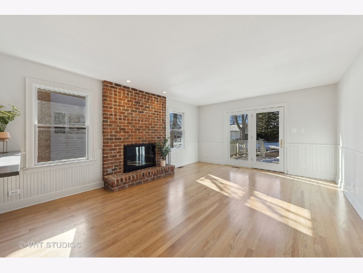
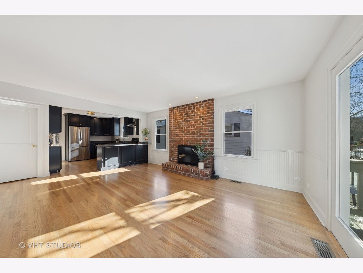
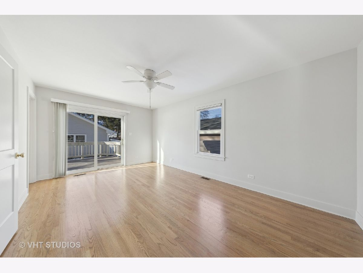
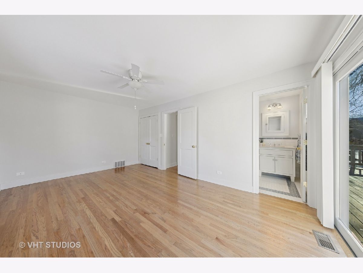
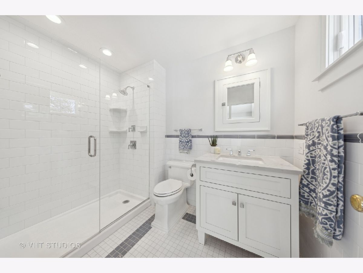
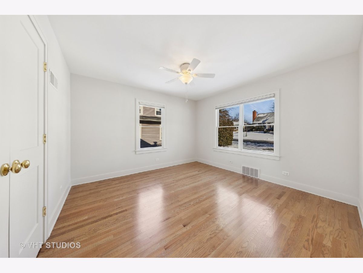
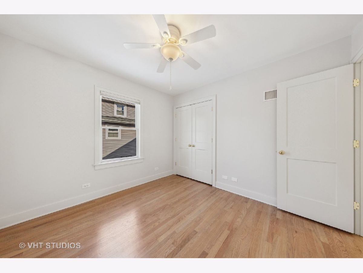
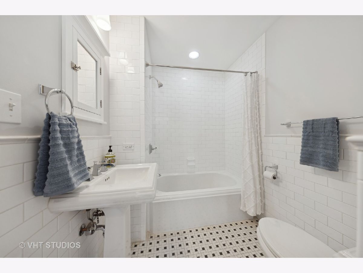
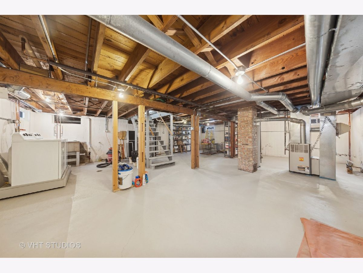
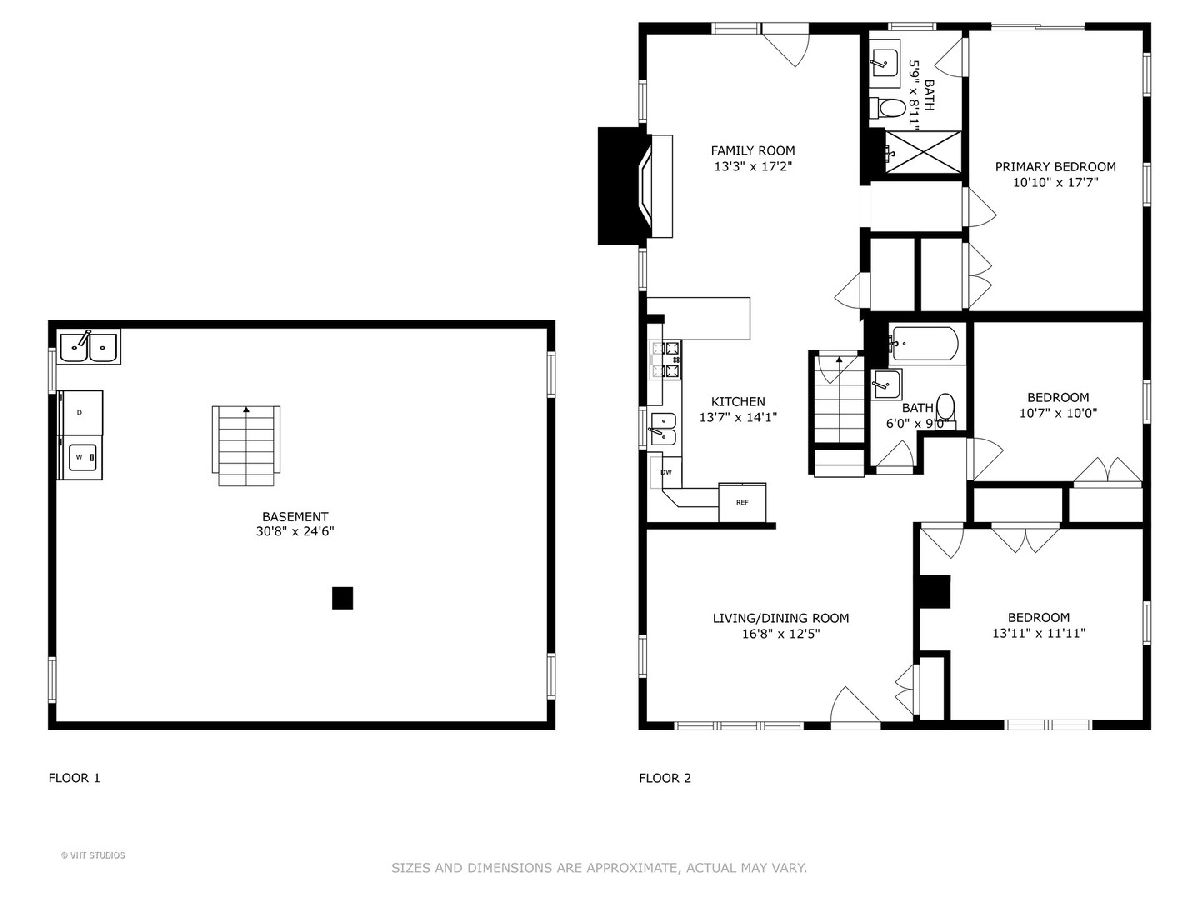
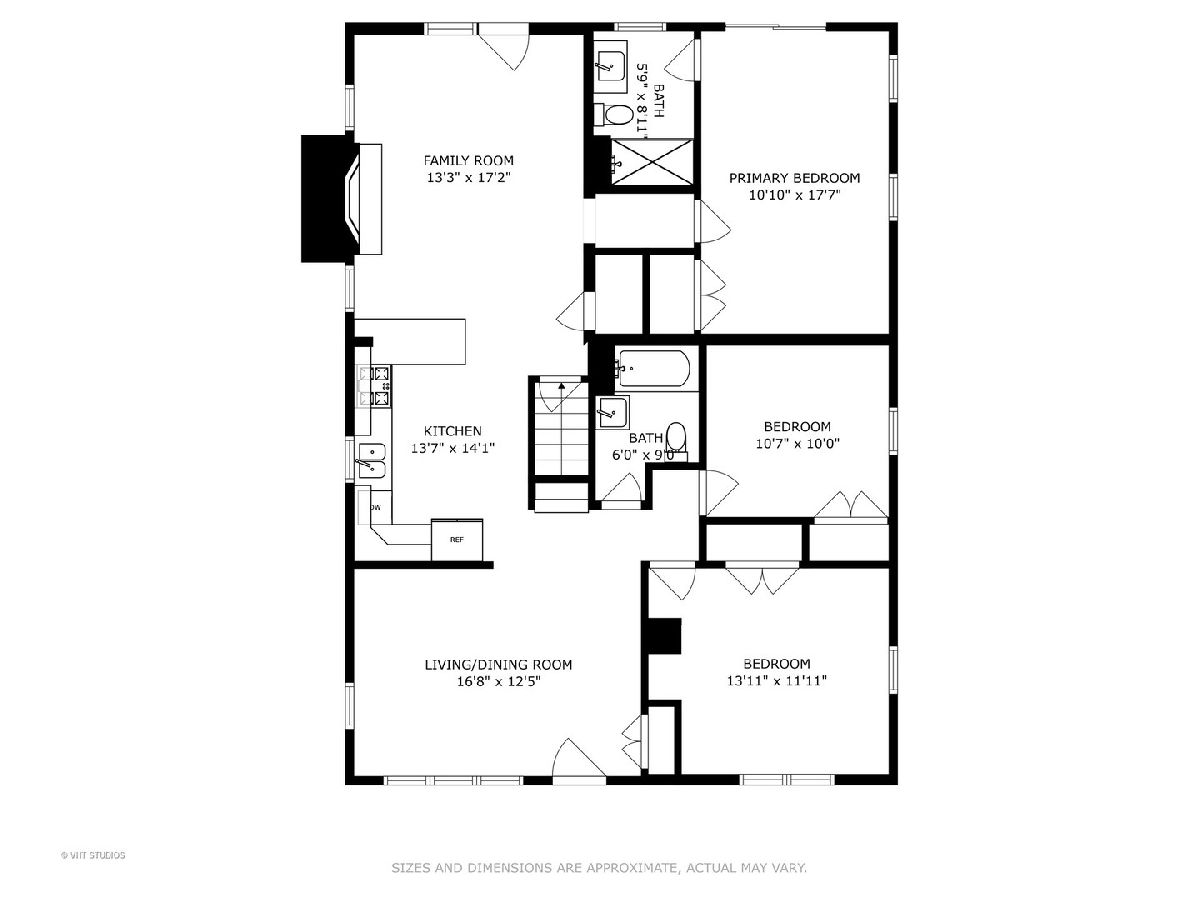
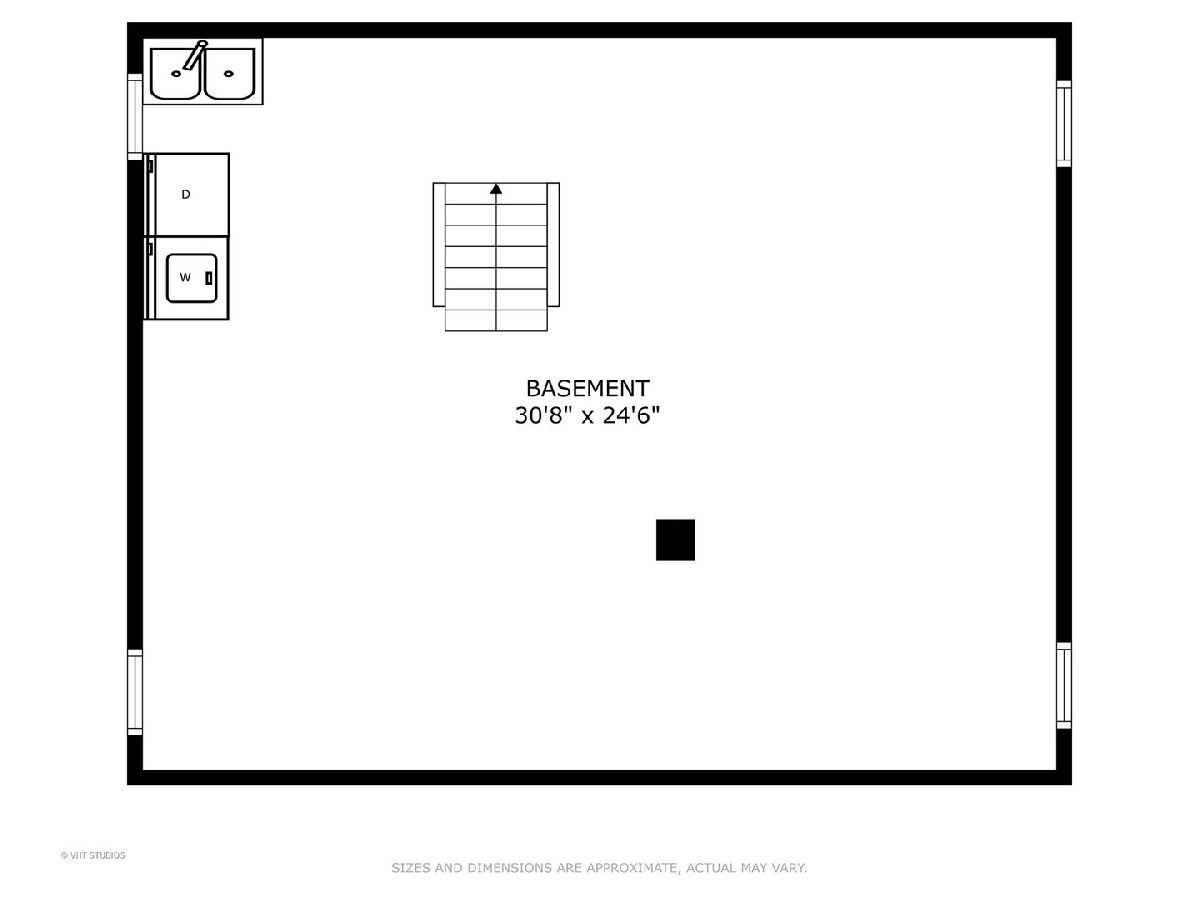
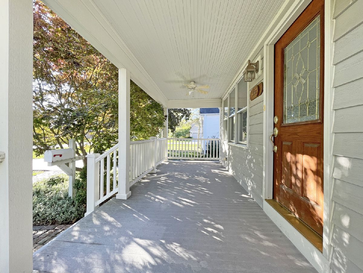
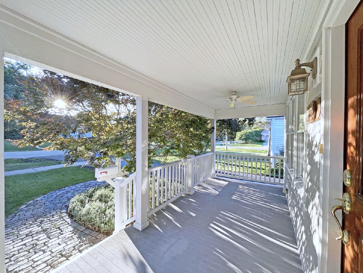
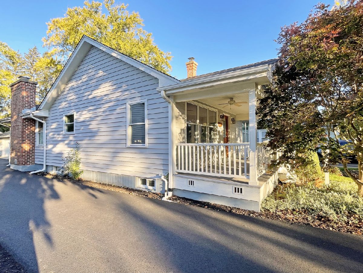
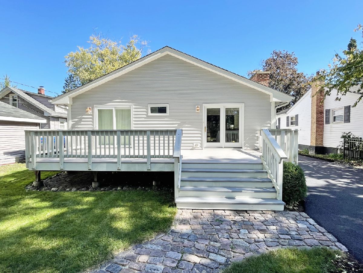
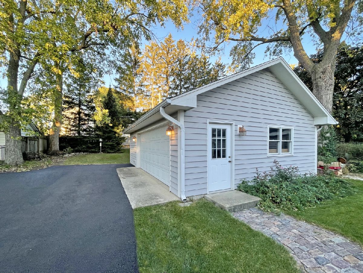
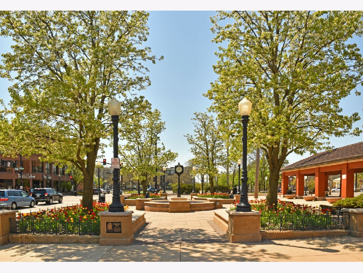
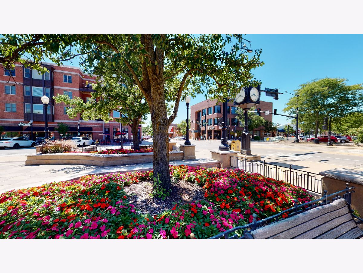
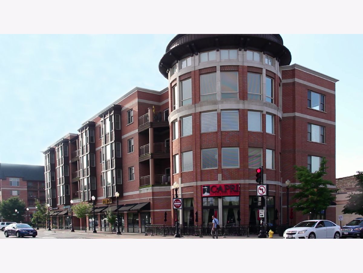
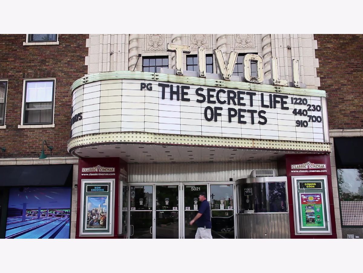
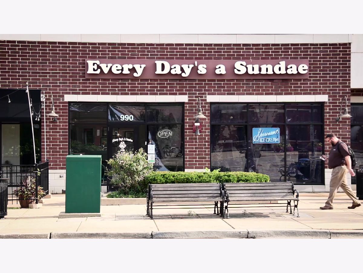
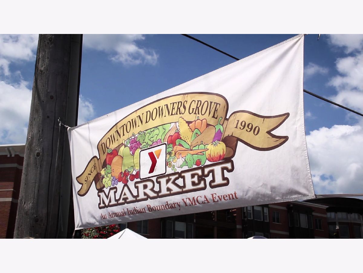
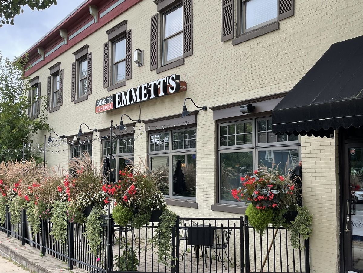
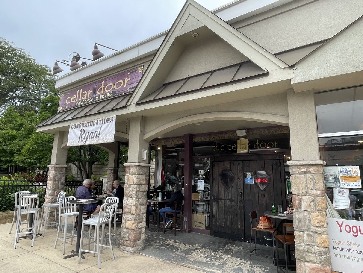
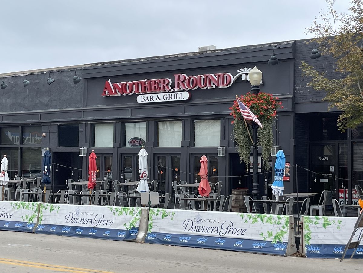
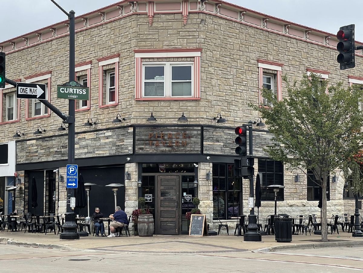
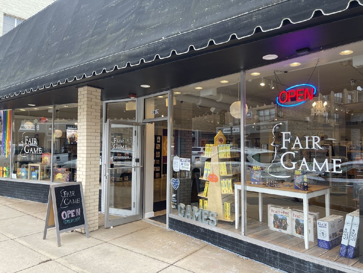
Room Specifics
Total Bedrooms: 3
Bedrooms Above Ground: 3
Bedrooms Below Ground: 0
Dimensions: —
Floor Type: —
Dimensions: —
Floor Type: —
Full Bathrooms: 2
Bathroom Amenities: Separate Shower
Bathroom in Basement: 0
Rooms: —
Basement Description: Unfinished
Other Specifics
| 2.5 | |
| — | |
| Asphalt | |
| — | |
| — | |
| 50X177 | |
| — | |
| — | |
| — | |
| — | |
| Not in DB | |
| — | |
| — | |
| — | |
| — |
Tax History
| Year | Property Taxes |
|---|---|
| 2025 | $5,327 |
Contact Agent
Nearby Similar Homes
Nearby Sold Comparables
Contact Agent
Listing Provided By
@properties Christie's International Real Estate



