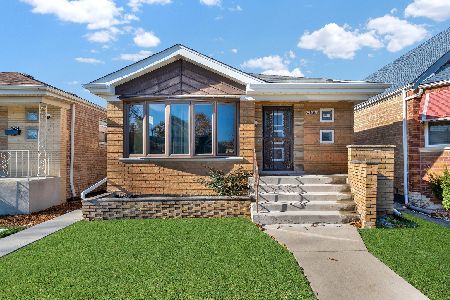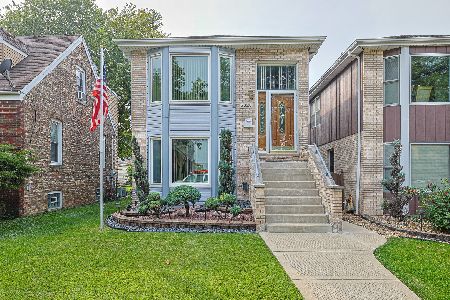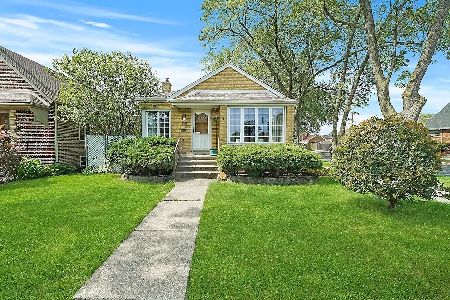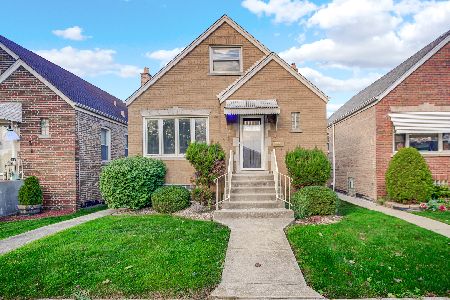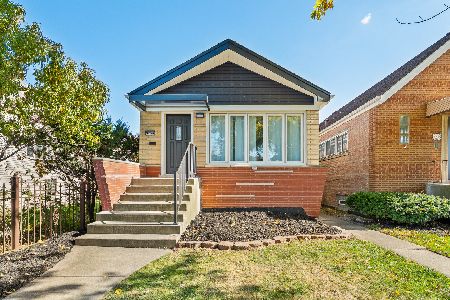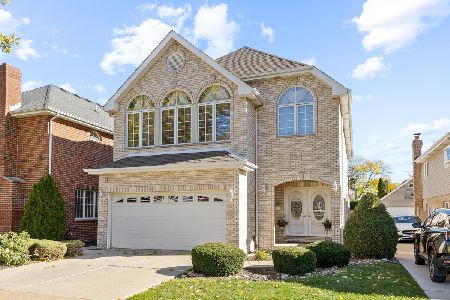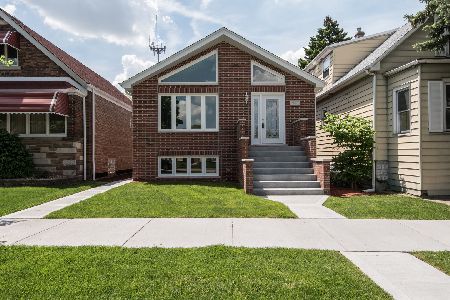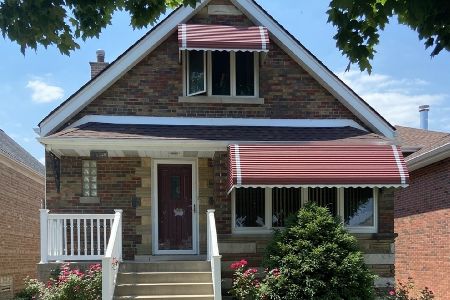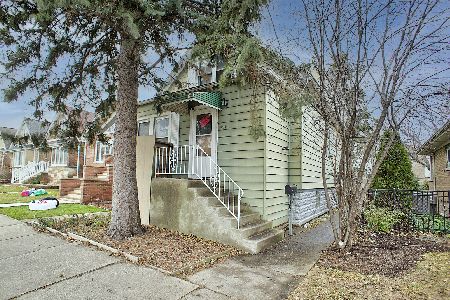5554 Mulligan Avenue, Garfield Ridge, Chicago, Illinois 60638
$296,500
|
Sold
|
|
| Status: | Closed |
| Sqft: | 2,616 |
| Cost/Sqft: | $127 |
| Beds: | 3 |
| Baths: | 3 |
| Year Built: | 1961 |
| Property Taxes: | $2,853 |
| Days On Market: | 5549 |
| Lot Size: | 0,00 |
Description
Classic well-maintained, updated oversize brick Cape Cod. 2616 SF finished space. All wood floors except basement. Maple kitchen w/SS appl. Large bright dining. Huge finished basement w/fireplace, spa, glassblock bar. Master suite: 6 skylites, study/office, 10x13 bath with bidet, 10x13 WIC, 13x21 bedroom. Heated garage. Tons of storage. New in 2002: roof tear-off, furnaces, centrl AC, all windows.
Property Specifics
| Single Family | |
| — | |
| Cape Cod | |
| 1961 | |
| Full | |
| CAPE COD | |
| No | |
| — |
| Cook | |
| — | |
| 0 / Not Applicable | |
| None | |
| Lake Michigan | |
| Public Sewer | |
| 07675072 | |
| 19171000490000 |
Property History
| DATE: | EVENT: | PRICE: | SOURCE: |
|---|---|---|---|
| 12 Jan, 2011 | Sold | $296,500 | MRED MLS |
| 20 Nov, 2010 | Under contract | $331,000 | MRED MLS |
| 10 Nov, 2010 | Listed for sale | $331,000 | MRED MLS |
Room Specifics
Total Bedrooms: 3
Bedrooms Above Ground: 3
Bedrooms Below Ground: 0
Dimensions: —
Floor Type: Hardwood
Dimensions: —
Floor Type: Hardwood
Full Bathrooms: 3
Bathroom Amenities: Bidet
Bathroom in Basement: 1
Rooms: Game Room,Office
Basement Description: Finished
Other Specifics
| 2 | |
| — | |
| — | |
| Deck | |
| — | |
| 35X125 | |
| — | |
| Full | |
| Skylight(s), Bar-Dry, First Floor Bedroom | |
| Range, Microwave, Dishwasher, Refrigerator, Bar Fridge, Washer, Dryer | |
| Not in DB | |
| — | |
| — | |
| — | |
| Gas Log |
Tax History
| Year | Property Taxes |
|---|---|
| 2011 | $2,853 |
Contact Agent
Nearby Similar Homes
Nearby Sold Comparables
Contact Agent
Listing Provided By
4 Sale Realty, Inc.

