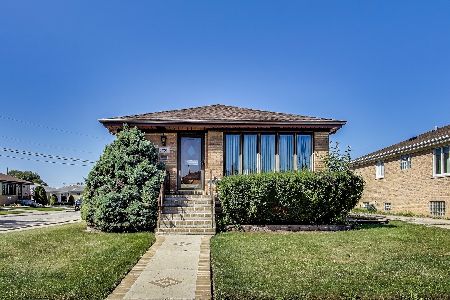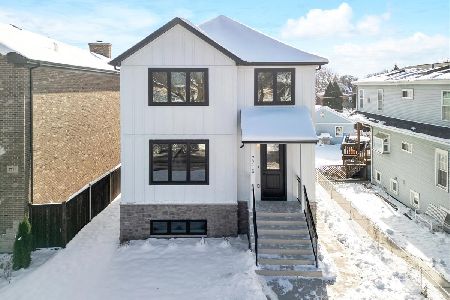5555 Canfield Avenue, Norwood Park, Chicago, Illinois 60656
$352,000
|
Sold
|
|
| Status: | Closed |
| Sqft: | 1,767 |
| Cost/Sqft: | $198 |
| Beds: | 3 |
| Baths: | 2 |
| Year Built: | 1936 |
| Property Taxes: | $5,816 |
| Days On Market: | 2575 |
| Lot Size: | 0,07 |
Description
Very well maintained and professionally updated home on huge lot. In 2004 the owner updated the entire home and built a brand new family room addition that could make for an ideal HOME office. Perfect for a contractor, accountant, attorney, etc.. The family room is conveniently located off the kitchen and has it's own entrance from the Bryn Mawr side. There's 3 additional entrances. Living room has a wood burning fireplace, dining room could be turned into a 4th bedroom, upstairs bathroom is HUGE. Home has been freshly painted and is in move-in condition. There's a finished basement with a Rec Room, wet bar, laundry room, utility room, 2 heating & a/c systems, updated electric, and new sump pump. Foundation has been professionally waterproofed. There's 2 separate garages for 4 cars (one built in 2009), House was re-roofed 2004, brick garage in 2018. Home sits on a Large corner lot with easy access to O'Hare Airport, shopping, schools, parks, churches, etc.. Great Oriole Park location.
Property Specifics
| Single Family | |
| — | |
| English | |
| 1936 | |
| Full | |
| — | |
| No | |
| 0.07 |
| Cook | |
| — | |
| 0 / Not Applicable | |
| None | |
| Lake Michigan | |
| Public Sewer, Sewer-Storm | |
| 10163251 | |
| 12121010020000 |
Nearby Schools
| NAME: | DISTRICT: | DISTANCE: | |
|---|---|---|---|
|
Grade School
Oriole Park Elementary School |
299 | — | |
|
Middle School
Oriole Park Elementary School |
299 | Not in DB | |
|
High School
Taft High School |
299 | Not in DB | |
Property History
| DATE: | EVENT: | PRICE: | SOURCE: |
|---|---|---|---|
| 28 Feb, 2019 | Sold | $352,000 | MRED MLS |
| 28 Jan, 2019 | Under contract | $349,900 | MRED MLS |
| 2 Jan, 2019 | Listed for sale | $349,900 | MRED MLS |
Room Specifics
Total Bedrooms: 3
Bedrooms Above Ground: 3
Bedrooms Below Ground: 0
Dimensions: —
Floor Type: Carpet
Dimensions: —
Floor Type: Carpet
Full Bathrooms: 2
Bathroom Amenities: —
Bathroom in Basement: 0
Rooms: Recreation Room
Basement Description: Finished,Exterior Access
Other Specifics
| 4 | |
| Concrete Perimeter | |
| Concrete | |
| Deck, Storms/Screens | |
| Corner Lot | |
| 50X126X66X125 | |
| — | |
| None | |
| Bar-Wet, First Floor Full Bath | |
| Range, Microwave, Dishwasher, Refrigerator, Washer, Dryer, Disposal | |
| Not in DB | |
| Sidewalks, Street Lights | |
| — | |
| — | |
| Wood Burning |
Tax History
| Year | Property Taxes |
|---|---|
| 2019 | $5,816 |
Contact Agent
Nearby Similar Homes
Nearby Sold Comparables
Contact Agent
Listing Provided By
Coldwell Banker Residential Brokerage










