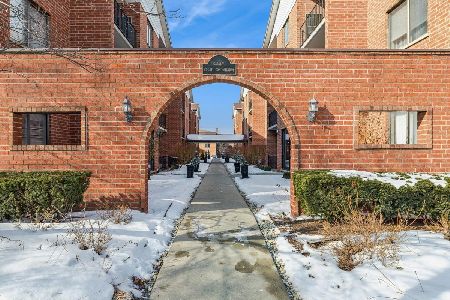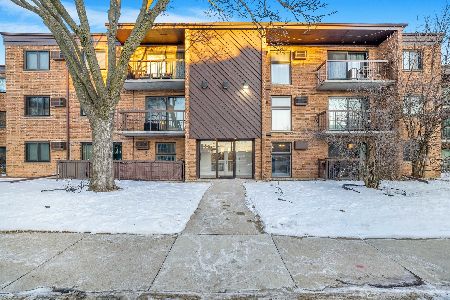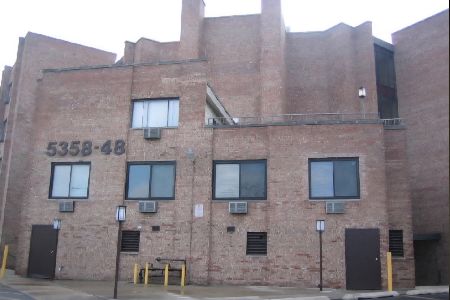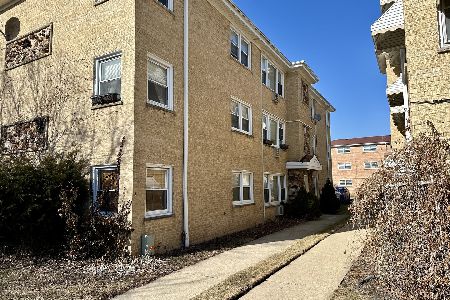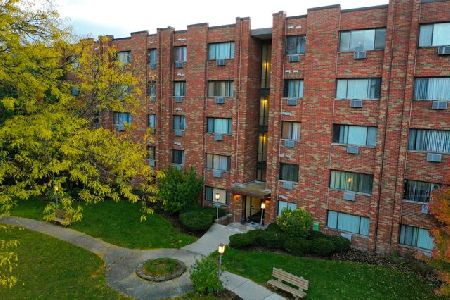5555 Cumberland Avenue, Norwood Park, Chicago, Illinois 60656
$275,000
|
Sold
|
|
| Status: | Closed |
| Sqft: | 1,700 |
| Cost/Sqft: | $169 |
| Beds: | 2 |
| Baths: | 2 |
| Year Built: | 2000 |
| Property Taxes: | $3,807 |
| Days On Market: | 2481 |
| Lot Size: | 0,00 |
Description
Do you commute by car, plane or train on a regular basis? Do you want a lot of space for not a lot of money? If you do, stop searching, here's your Dream Home! How about a 1700 sq ft 2BA/2BA with heated underground garage included, where you can walk to the Blue Line in 5 minutes and be at O'Hare in 10? Check out the amazing room sizes of this open floor plan unit, which features an eat-in Kitchen plus separate Dining Room plus expansive 23x17 Living Room, all with gleaming hardwood floors! Spacious MBR suite includes large walk-in closet and spa-like Master Bath with separate shower and jetted tub. Generous sized 2nd Bedroom & Bath, in unit full-size W/D, huge balcony and tons of storage both in the unit and separate individual storage closet in garage next to parking spot. HOA includes heat and cooking gas. Professionally managed building is well-maintained and financially solid. Close to shopping & entertainment. Location, space and affordability, this unit has it all!
Property Specifics
| Condos/Townhomes | |
| 9 | |
| — | |
| 2000 | |
| None | |
| THE ESSEX | |
| No | |
| — |
| Cook | |
| Cumberland Crossing | |
| 405 / Monthly | |
| Heat,Water,Gas,Parking,Insurance,Exterior Maintenance,Lawn Care,Scavenger,Snow Removal | |
| Lake Michigan | |
| Public Sewer | |
| 10381438 | |
| 12112000311026 |
Nearby Schools
| NAME: | DISTRICT: | DISTANCE: | |
|---|---|---|---|
|
Grade School
Dirksen Elementary School |
299 | — | |
|
High School
Taft High School |
299 | Not in DB | |
Property History
| DATE: | EVENT: | PRICE: | SOURCE: |
|---|---|---|---|
| 30 Jul, 2019 | Sold | $275,000 | MRED MLS |
| 6 Jul, 2019 | Under contract | $288,000 | MRED MLS |
| 16 May, 2019 | Listed for sale | $288,000 | MRED MLS |
Room Specifics
Total Bedrooms: 2
Bedrooms Above Ground: 2
Bedrooms Below Ground: 0
Dimensions: —
Floor Type: Hardwood
Full Bathrooms: 2
Bathroom Amenities: Whirlpool,Separate Shower
Bathroom in Basement: 0
Rooms: No additional rooms
Basement Description: None
Other Specifics
| 1 | |
| — | |
| — | |
| Balcony, Storms/Screens | |
| — | |
| COMMON | |
| — | |
| Full | |
| Elevator, Hardwood Floors, Laundry Hook-Up in Unit, Storage, Walk-In Closet(s) | |
| Range, Microwave, Dishwasher, Refrigerator, Washer, Dryer | |
| Not in DB | |
| — | |
| — | |
| Elevator(s), Storage | |
| — |
Tax History
| Year | Property Taxes |
|---|---|
| 2019 | $3,807 |
Contact Agent
Nearby Similar Homes
Nearby Sold Comparables
Contact Agent
Listing Provided By
Keller Williams Chicago-O'Hare


