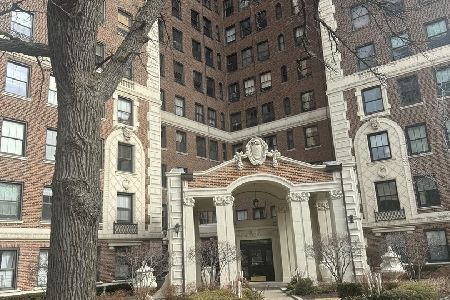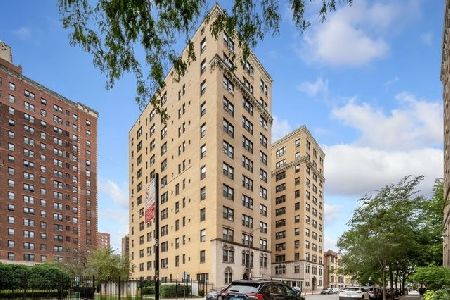5555 Everett Avenue, Hyde Park, Chicago, Illinois 60637
$230,000
|
Sold
|
|
| Status: | Closed |
| Sqft: | 2,100 |
| Cost/Sqft: | $119 |
| Beds: | 3 |
| Baths: | 2 |
| Year Built: | 1922 |
| Property Taxes: | $3,277 |
| Days On Market: | 3189 |
| Lot Size: | 0,00 |
Description
Elegance. Beauty. Luxury. All this & more within Hyde Park's Jackson Towers. The Spanish Renaissance influenced building is steps away from the lakefront path, University of Chicago, stores & restaurants. Conveniently located minutes away from downtown Chicago & Lake Shore Drive. With over 2,000 square feet, this spacious condo features a large light-filled living room & separate grand dining room detailed with crown molding. The fully remodeled chef's kitchen provides fantastic storage, great counter space & stainless steel appliances. Beautifully refinished hardwood floors throughout all main living spaces including the kitchen. Incredible storage throughout including built-ins & deep closets equipped with organizers. Both bathrooms have been fully remodeled. In-unit washer/dryer. This unit provides vintage living with modern conveniences. Tier elevators serve 2 units per floor. Immaculately maintained building with on-site staff including 24 hour door staff.
Property Specifics
| Condos/Townhomes | |
| 19 | |
| — | |
| 1922 | |
| None | |
| — | |
| No | |
| — |
| Cook | |
| Jackson Tower | |
| 1699 / Monthly | |
| Heat,Water,Gas,Insurance,Security,Doorman,TV/Cable,Exterior Maintenance,Lawn Care,Scavenger,Snow Removal,Internet | |
| Lake Michigan,Public | |
| Public Sewer | |
| 09599580 | |
| 20131030141036 |
Property History
| DATE: | EVENT: | PRICE: | SOURCE: |
|---|---|---|---|
| 15 May, 2018 | Sold | $230,000 | MRED MLS |
| 13 Mar, 2018 | Under contract | $250,000 | MRED MLS |
| — | Last price change | $272,500 | MRED MLS |
| 19 Apr, 2017 | Listed for sale | $300,000 | MRED MLS |
Room Specifics
Total Bedrooms: 3
Bedrooms Above Ground: 3
Bedrooms Below Ground: 0
Dimensions: —
Floor Type: Carpet
Dimensions: —
Floor Type: Carpet
Full Bathrooms: 2
Bathroom Amenities: —
Bathroom in Basement: 0
Rooms: Eating Area,Foyer
Basement Description: None
Other Specifics
| — | |
| — | |
| Circular | |
| — | |
| — | |
| COMMON | |
| — | |
| — | |
| Hardwood Floors, Laundry Hook-Up in Unit, Storage | |
| Range, Microwave, Dishwasher, Refrigerator, Washer, Dryer, Disposal, Stainless Steel Appliance(s), Wine Refrigerator | |
| Not in DB | |
| — | |
| — | |
| Bike Room/Bike Trails, Door Person, Coin Laundry, Elevator(s), Storage, On Site Manager/Engineer, Park, Service Elevator(s) | |
| Decorative |
Tax History
| Year | Property Taxes |
|---|---|
| 2018 | $3,277 |
Contact Agent
Nearby Similar Homes
Nearby Sold Comparables
Contact Agent
Listing Provided By
@properties









