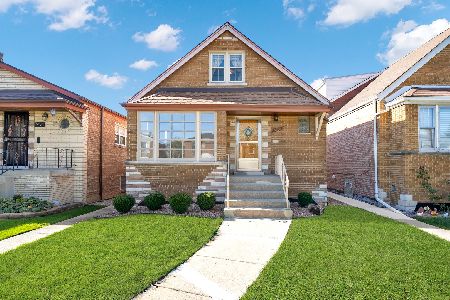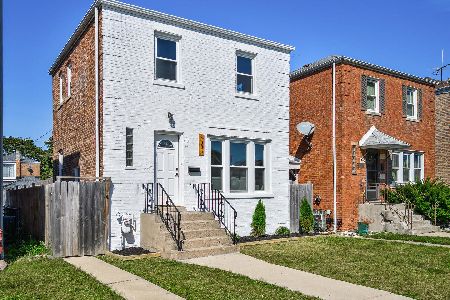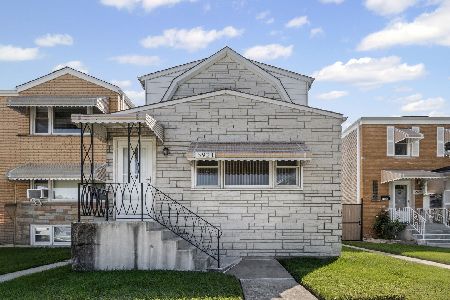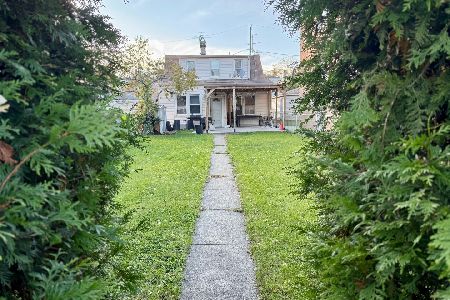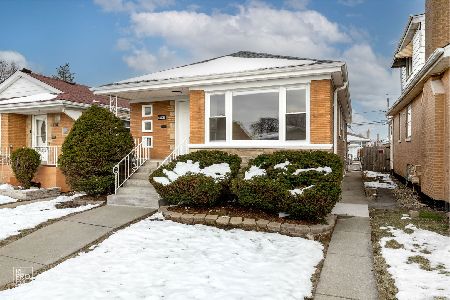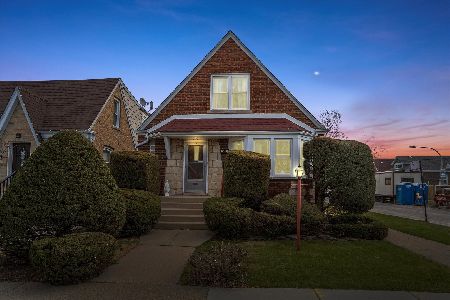5555 Keeler Avenue, West Elsdon, Chicago, Illinois 60629
$246,000
|
Sold
|
|
| Status: | Closed |
| Sqft: | 2,300 |
| Cost/Sqft: | $100 |
| Beds: | 5 |
| Baths: | 3 |
| Year Built: | 1948 |
| Property Taxes: | $2,544 |
| Days On Market: | 2712 |
| Lot Size: | 0,09 |
Description
Presenting a GEM! Rare 2 in-law arrangements. Well kept 8 bedroom( 3 in basement), 3 bathroom Cape Cod home in the West Eldson neighborhood. This home features 2 in-law arrangements. Starting off with the main floor where you will find 2 large bedrooms, updated bathroom, updated kitchen, dining room, and living room with hardwood floors throughout. On the 2nd level you will find another kitchen, 3 bedrooms, and a bathroom. In the walk-out basement you will find another 3 bedrooms, kitchen, and laundry room. Newer AC, furnace, and roof. Exterior has a spacious composite deck, backyard, and 2 car garage. Close to I55, parks, and Orange Line.
Property Specifics
| Single Family | |
| — | |
| Cape Cod | |
| 1948 | |
| Full | |
| — | |
| No | |
| 0.09 |
| Cook | |
| Eldson | |
| 0 / Not Applicable | |
| None | |
| Lake Michigan | |
| Public Sewer | |
| 10020808 | |
| 19152040240000 |
Nearby Schools
| NAME: | DISTRICT: | DISTANCE: | |
|---|---|---|---|
|
Grade School
Pasteur Elementary School |
299 | — | |
|
High School
Hubbard High School |
299 | Not in DB | |
Property History
| DATE: | EVENT: | PRICE: | SOURCE: |
|---|---|---|---|
| 21 Sep, 2012 | Sold | $170,000 | MRED MLS |
| 17 Jul, 2012 | Under contract | $187,000 | MRED MLS |
| 6 Jul, 2012 | Listed for sale | $187,000 | MRED MLS |
| 18 Sep, 2018 | Sold | $246,000 | MRED MLS |
| 24 Jul, 2018 | Under contract | $230,000 | MRED MLS |
| 17 Jul, 2018 | Listed for sale | $230,000 | MRED MLS |
Room Specifics
Total Bedrooms: 8
Bedrooms Above Ground: 5
Bedrooms Below Ground: 3
Dimensions: —
Floor Type: Carpet
Dimensions: —
Floor Type: Carpet
Dimensions: —
Floor Type: Hardwood
Dimensions: —
Floor Type: —
Dimensions: —
Floor Type: —
Dimensions: —
Floor Type: —
Dimensions: —
Floor Type: —
Full Bathrooms: 3
Bathroom Amenities: —
Bathroom in Basement: 1
Rooms: Deck,Bedroom 5,Bedroom 6,Bedroom 7,Bedroom 8,Kitchen,Other Room,Utility Room-Lower Level,Breakfast Room
Basement Description: Finished,Exterior Access
Other Specifics
| 1.5 | |
| Concrete Perimeter | |
| — | |
| — | |
| — | |
| 3780 | |
| — | |
| None | |
| Hardwood Floors, First Floor Bedroom, First Floor Full Bath | |
| Range, Microwave, Dishwasher | |
| Not in DB | |
| — | |
| — | |
| — | |
| — |
Tax History
| Year | Property Taxes |
|---|---|
| 2012 | $2,438 |
| 2018 | $2,544 |
Contact Agent
Nearby Similar Homes
Nearby Sold Comparables
Contact Agent
Listing Provided By
d'aprile properties

