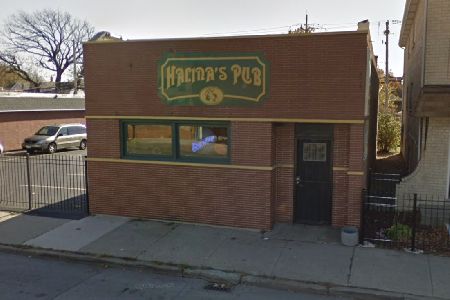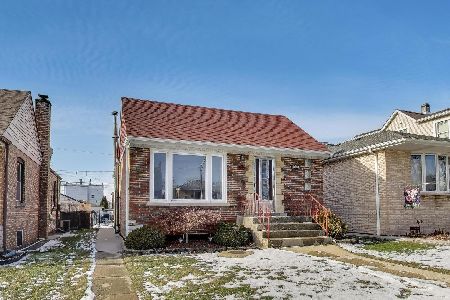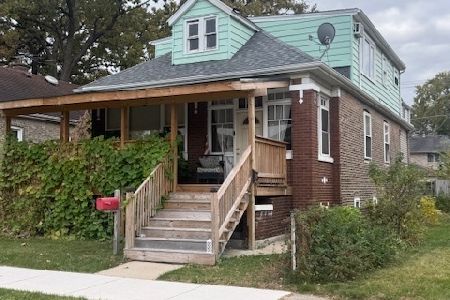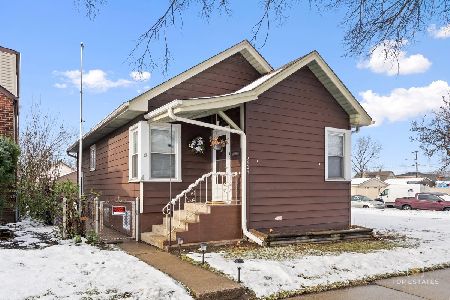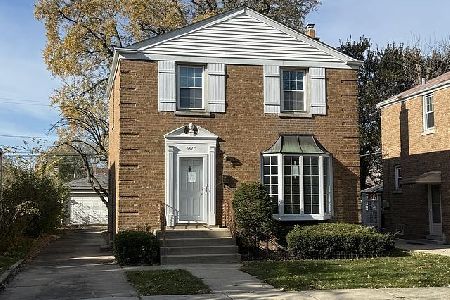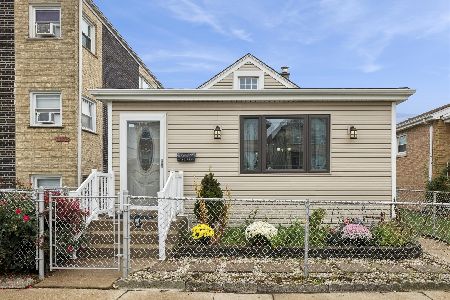5555 Nordica Avenue, Garfield Ridge, Chicago, Illinois 60638
$270,000
|
Sold
|
|
| Status: | Closed |
| Sqft: | 1,131 |
| Cost/Sqft: | $243 |
| Beds: | 3 |
| Baths: | 2 |
| Year Built: | 1950 |
| Property Taxes: | $2,840 |
| Days On Market: | 3333 |
| Lot Size: | 0,00 |
Description
Beautiful home in sought after west Garfield Ridge. 3 bedroom, 2 full baths, and beautifully finished full basement for all of your entertaining needs. This corner lot home with private side drive is completely move-in ready and features a spacious eat in kitchen, large yard with deck, 2 car garage, wet bar/2nd kitchen in basement, and full attic with built-in stairs with option to finish or simply use as a huge storage space. Recent updates include: Roof with 30 year architectural shingles (2015), AC (2015), ss appliances (2015), refinished hardwood floors (2015), 6 foot privacy low maintenance vinyl fence (2015), remodeled basement (2015), water purification system (2015), updated electrical panel (2015), front window and entry doors (2015), and all new attic insulation (2016). Home is close to parks, shopping, dining, public transportation, and highway access.
Property Specifics
| Single Family | |
| — | |
| Cape Cod | |
| 1950 | |
| Full | |
| — | |
| No | |
| — |
| Cook | |
| — | |
| 0 / Not Applicable | |
| None | |
| Lake Michigan | |
| Public Sewer | |
| 09399705 | |
| 19181030360000 |
Nearby Schools
| NAME: | DISTRICT: | DISTANCE: | |
|---|---|---|---|
|
Grade School
Byrne Elementary School |
299 | — | |
|
High School
Kennedy High School |
299 | Not in DB | |
Property History
| DATE: | EVENT: | PRICE: | SOURCE: |
|---|---|---|---|
| 30 Jan, 2015 | Sold | $237,400 | MRED MLS |
| 27 Dec, 2014 | Under contract | $239,900 | MRED MLS |
| 26 Dec, 2014 | Listed for sale | $239,900 | MRED MLS |
| 17 Feb, 2017 | Sold | $270,000 | MRED MLS |
| 3 Jan, 2017 | Under contract | $275,000 | MRED MLS |
| — | Last price change | $280,000 | MRED MLS |
| 5 Dec, 2016 | Listed for sale | $280,000 | MRED MLS |
Room Specifics
Total Bedrooms: 3
Bedrooms Above Ground: 3
Bedrooms Below Ground: 0
Dimensions: —
Floor Type: Hardwood
Dimensions: —
Floor Type: Hardwood
Full Bathrooms: 2
Bathroom Amenities: —
Bathroom in Basement: 1
Rooms: Kitchen,Attic
Basement Description: Finished
Other Specifics
| 2 | |
| Concrete Perimeter | |
| Concrete | |
| Deck, Storms/Screens | |
| Corner Lot,Fenced Yard | |
| 36 X 132 | |
| Full,Unfinished | |
| None | |
| Bar-Wet, Hardwood Floors, Wood Laminate Floors, First Floor Bedroom, First Floor Full Bath | |
| Range, Microwave, Refrigerator | |
| Not in DB | |
| Sidewalks, Street Lights, Street Paved | |
| — | |
| — | |
| — |
Tax History
| Year | Property Taxes |
|---|---|
| 2015 | $2,773 |
| 2017 | $2,840 |
Contact Agent
Nearby Similar Homes
Nearby Sold Comparables
Contact Agent
Listing Provided By
Kale Realty

