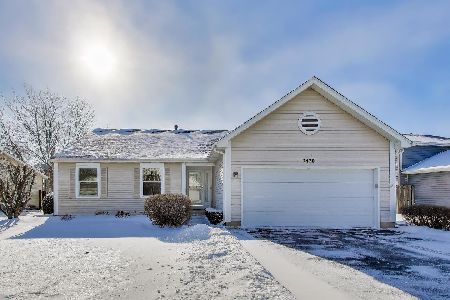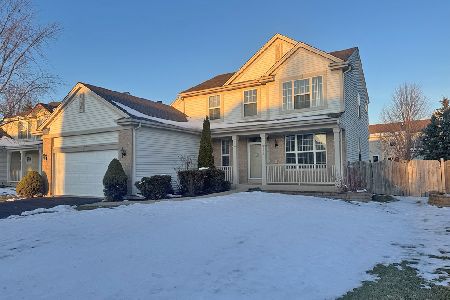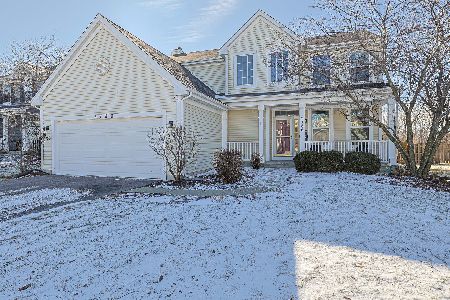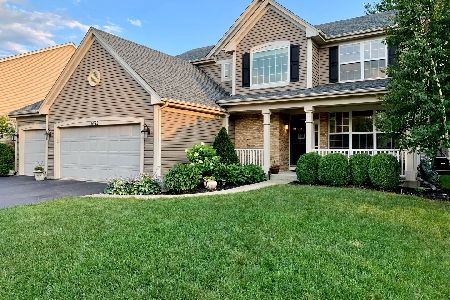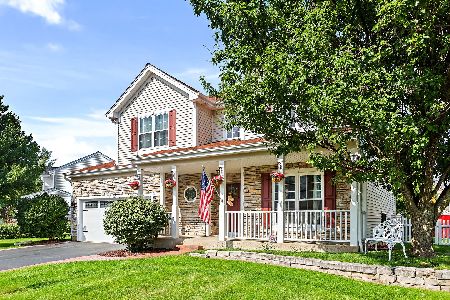5555 Savoy Drive, Lake In The Hills, Illinois 60156
$295,000
|
Sold
|
|
| Status: | Closed |
| Sqft: | 2,667 |
| Cost/Sqft: | $111 |
| Beds: | 5 |
| Baths: | 3 |
| Year Built: | 2002 |
| Property Taxes: | $7,481 |
| Days On Market: | 3583 |
| Lot Size: | 0,23 |
Description
This impressive Sycamore model greets you with a 2-story foyer & an open & bright floor plan. Custom moldings & updated light fixtures can be found throughout the home. The large kitchen is a cook's delight! It features granite counters, custom glass tile backsplash, under cabinet lighting, wood floors, stainless steel appliances, walk-in pantry plus a butler's pantry. Family room features a fireplace. Fifth bedroom on main floor is currently used as an office. Upstairs you will find a huge master bedroom with private master bathroom complete with soaker tub, separate shower and double sinks. Finished basement with fireplace and wine fridge. The backyard is very private as there are no homes behind. Newly refinished deck is ready for summer fun. New roof, siding, garage door & water heater. Close to shopping, restaurants, entertainment and Huntley Centegra Hospital. Huntley Schools!
Property Specifics
| Single Family | |
| — | |
| Traditional | |
| 2002 | |
| Full | |
| SYCAMORE | |
| No | |
| 0.23 |
| Mc Henry | |
| Meadowbrook | |
| 0 / Not Applicable | |
| None | |
| Public | |
| Public Sewer | |
| 09207573 | |
| 1815326001 |
Nearby Schools
| NAME: | DISTRICT: | DISTANCE: | |
|---|---|---|---|
|
Grade School
Chesak Elementary School |
158 | — | |
|
Middle School
Marlowe Middle School |
158 | Not in DB | |
|
High School
Huntley High School |
158 | Not in DB | |
|
Alternate Elementary School
Martin Elementary School |
— | Not in DB | |
Property History
| DATE: | EVENT: | PRICE: | SOURCE: |
|---|---|---|---|
| 30 Jun, 2016 | Sold | $295,000 | MRED MLS |
| 30 Apr, 2016 | Under contract | $295,000 | MRED MLS |
| 26 Apr, 2016 | Listed for sale | $295,000 | MRED MLS |
Room Specifics
Total Bedrooms: 5
Bedrooms Above Ground: 5
Bedrooms Below Ground: 0
Dimensions: —
Floor Type: Carpet
Dimensions: —
Floor Type: Carpet
Dimensions: —
Floor Type: Carpet
Dimensions: —
Floor Type: —
Full Bathrooms: 3
Bathroom Amenities: Separate Shower,Double Sink,Soaking Tub
Bathroom in Basement: 0
Rooms: Bedroom 5
Basement Description: Finished
Other Specifics
| 2 | |
| — | |
| Asphalt | |
| — | |
| — | |
| 71X141 | |
| — | |
| Full | |
| Vaulted/Cathedral Ceilings, Hardwood Floors, First Floor Laundry | |
| Microwave, Dishwasher, Refrigerator, Disposal, Stainless Steel Appliance(s), Wine Refrigerator | |
| Not in DB | |
| Sidewalks, Street Lights, Street Paved | |
| — | |
| — | |
| Gas Starter |
Tax History
| Year | Property Taxes |
|---|---|
| 2016 | $7,481 |
Contact Agent
Nearby Similar Homes
Nearby Sold Comparables
Contact Agent
Listing Provided By
RE/MAX Unlimited Northwest

