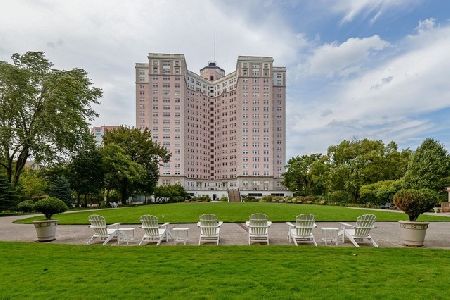5555 Sheridan Road, Edgewater, Chicago, Illinois 60640
$495,000
|
Sold
|
|
| Status: | Closed |
| Sqft: | 2,000 |
| Cost/Sqft: | $255 |
| Beds: | 3 |
| Baths: | 2 |
| Year Built: | 1929 |
| Property Taxes: | $0 |
| Days On Market: | 434 |
| Lot Size: | 0,00 |
Description
This lovely corner 3 bedroom | 2 -bathroom apartment at the Benj. Marshall designed Edgewater Beach Apartments is move-in ready and features views of the lake, park and city. The apartment offers generous rooms with a modern flow and conveniences like in-unit laundry and a dream kitchen. The wall between the dining room and kitchen has been opened so that the graciously sized living and dining rooms flow into the large renovated kitchen. The kitchen features a center island with seating, double ovens, a Bosch dishwasher and a beverage fridge. The kitchen was expanded into what would have been the pantry and back hall to create even more storage and counter space. If you like to cook or entertain, the thoughtful design is perfect. You find the in-unit laundry just off of the kitchen. The primary bedroom accommodates a king bed, has an en suite bathroom and a southeast exposure. The second bedroom has a custom closet and a shared bathroom with the third bedroom, which is used as an office. The second bathroom has a walk-in shower. There is an oversized, professionally organized walk-in storage space in the third bedroom/office. Enjoy the lakefront bike path & beaches, Bryn Mawr Historic District and Andersonville. Monthly assessments include property taxes, heat, cable, Internet, cooking gas, use of all amenities and a reserve fund contribution. The EBA is a co-op and requires a minimum of 10% down. Parking is $115/month. Sorry, dogs are not allowed. 214 shares.
Property Specifics
| Condos/Townhomes | |
| 19 | |
| — | |
| 1929 | |
| — | |
| — | |
| No | |
| — |
| Cook | |
| Edgewater Beach Apts | |
| 3065 / Monthly | |
| — | |
| — | |
| — | |
| 12213805 | |
| 14082030010000 |
Nearby Schools
| NAME: | DISTRICT: | DISTANCE: | |
|---|---|---|---|
|
Grade School
Goudy Elementary School |
299 | — | |
|
High School
Senn High School |
299 | Not in DB | |
Property History
| DATE: | EVENT: | PRICE: | SOURCE: |
|---|---|---|---|
| 4 Mar, 2013 | Sold | $245,000 | MRED MLS |
| 18 Dec, 2012 | Under contract | $274,900 | MRED MLS |
| 2 Feb, 2012 | Listed for sale | $274,900 | MRED MLS |
| 13 Jun, 2025 | Sold | $495,000 | MRED MLS |
| 9 May, 2025 | Under contract | $510,000 | MRED MLS |
| — | Last price change | $519,000 | MRED MLS |
| 20 Nov, 2024 | Listed for sale | $525,000 | MRED MLS |
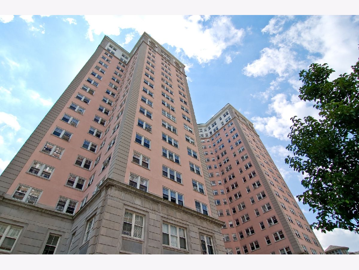
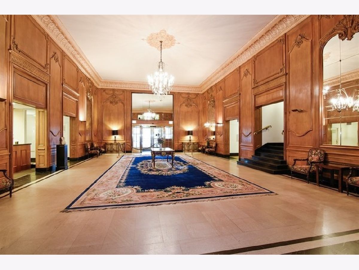
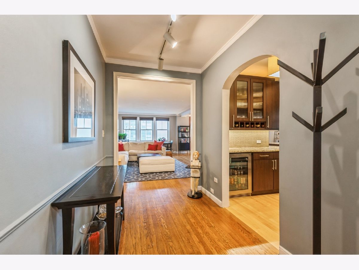
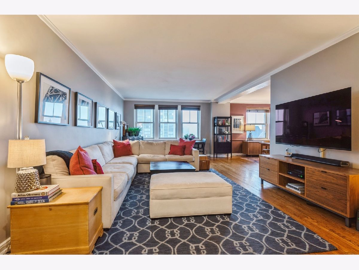
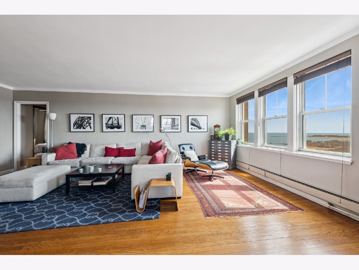
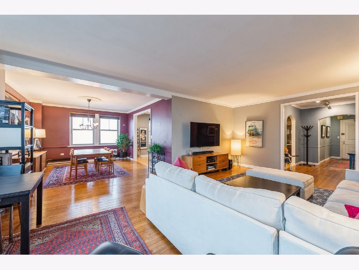
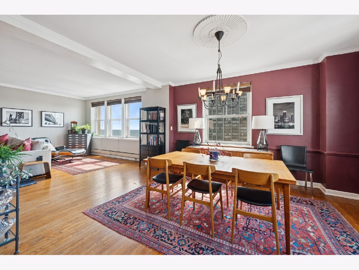
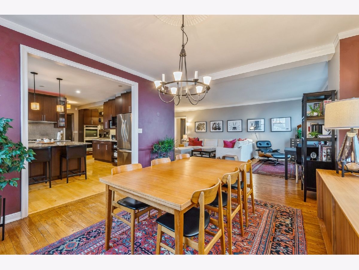
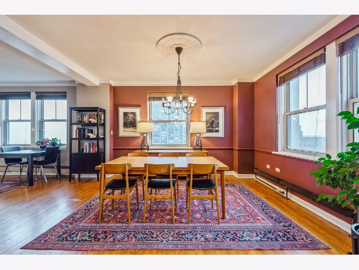
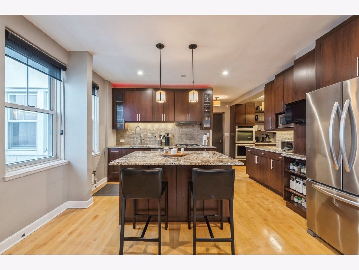
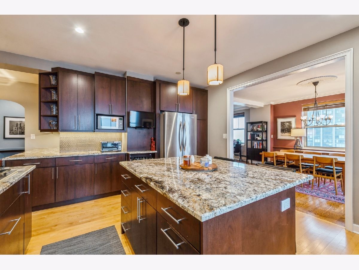
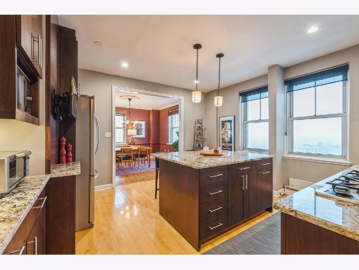
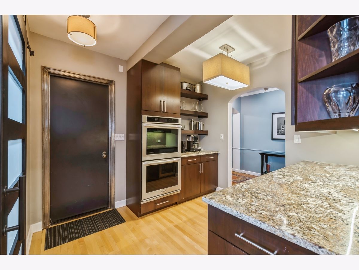
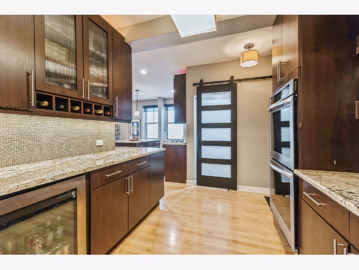
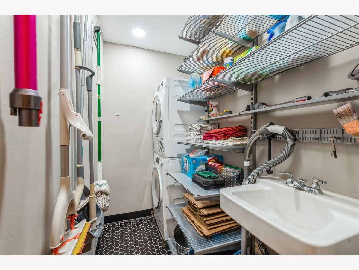
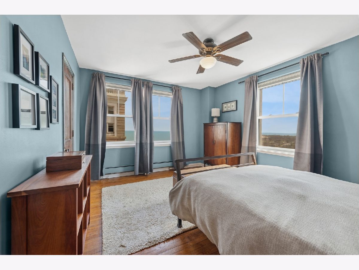
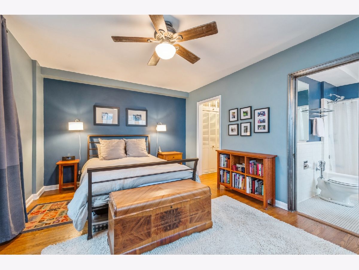
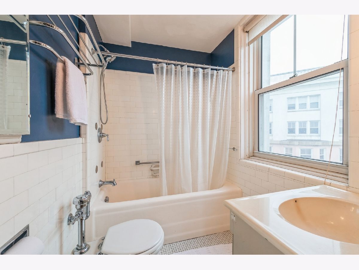
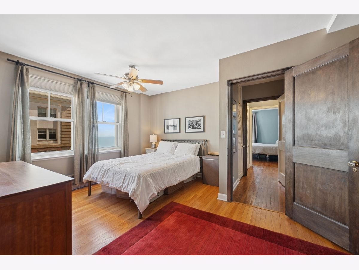
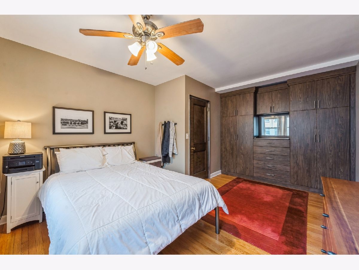
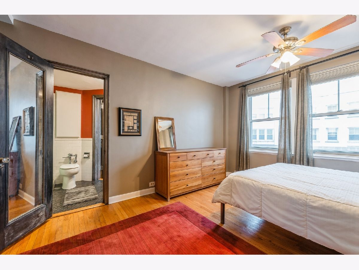
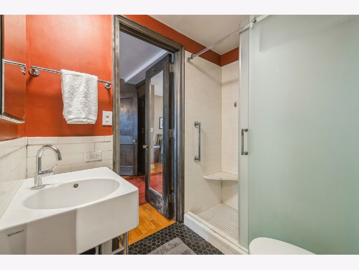
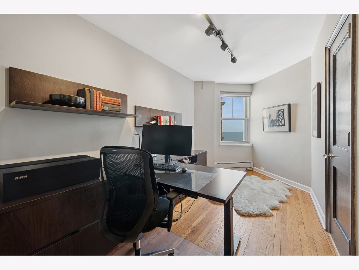
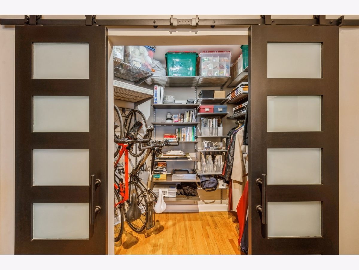
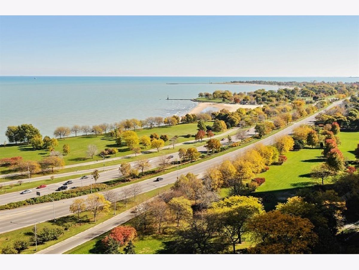
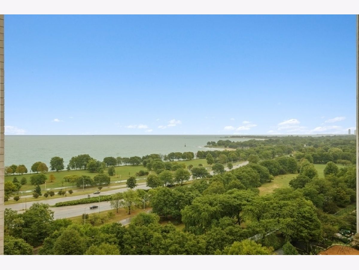
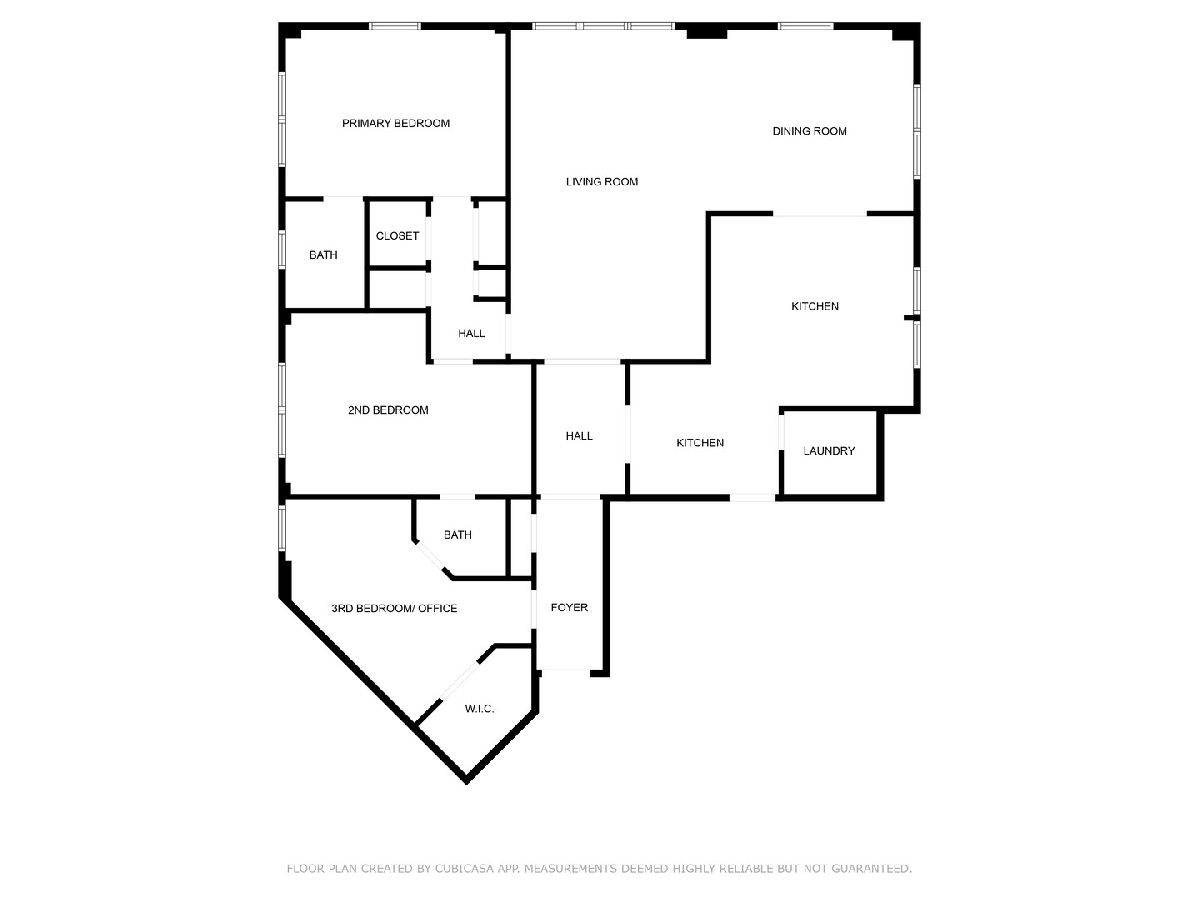
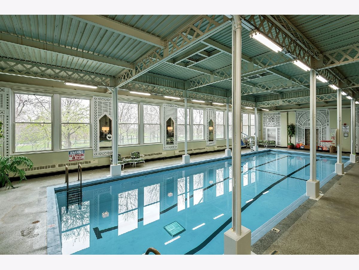
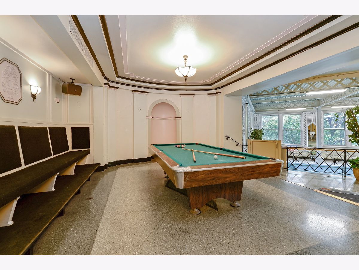
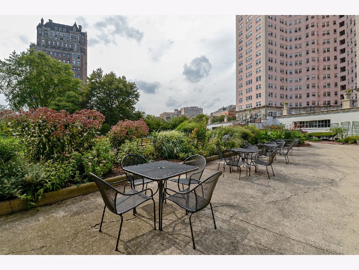
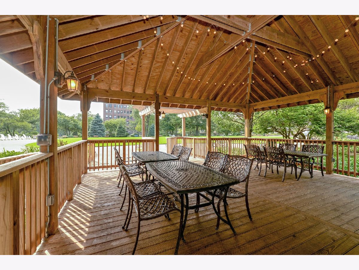
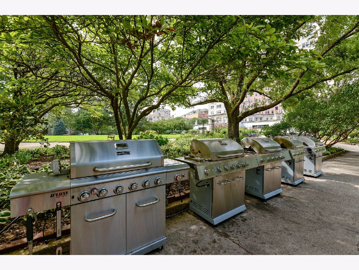
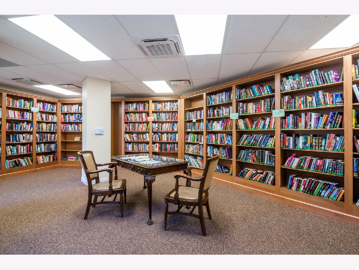
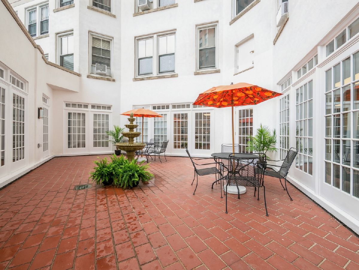
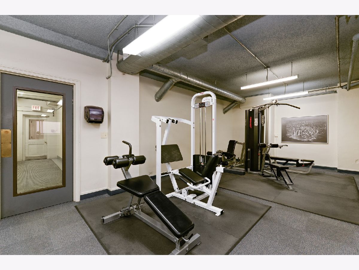
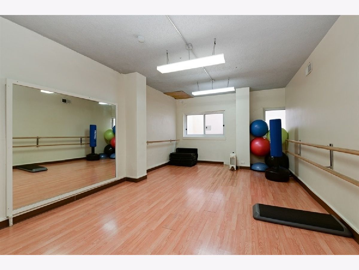
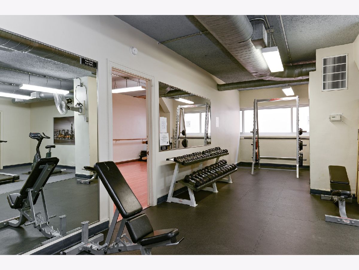
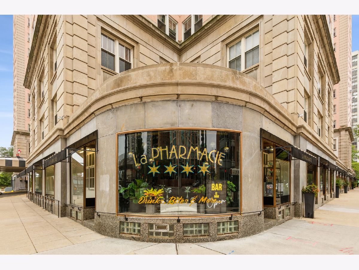
Room Specifics
Total Bedrooms: 3
Bedrooms Above Ground: 3
Bedrooms Below Ground: 0
Dimensions: —
Floor Type: —
Dimensions: —
Floor Type: —
Full Bathrooms: 2
Bathroom Amenities: —
Bathroom in Basement: 0
Rooms: —
Basement Description: —
Other Specifics
| 3 | |
| — | |
| — | |
| — | |
| — | |
| COMMON | |
| — | |
| — | |
| — | |
| — | |
| Not in DB | |
| — | |
| — | |
| — | |
| — |
Tax History
| Year | Property Taxes |
|---|---|
| 2013 | $944 |
Contact Agent
Nearby Similar Homes
Nearby Sold Comparables
Contact Agent
Listing Provided By
Berkshire Hathaway HomeServices Chicago

