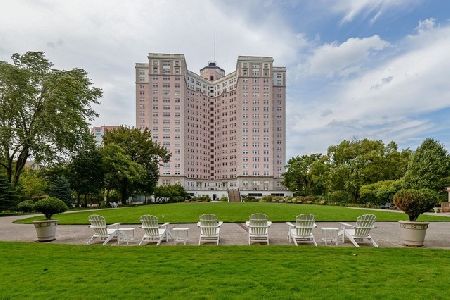5555 Sheridan Road, Edgewater, Chicago, Illinois 60640
$250,000
|
Sold
|
|
| Status: | Closed |
| Sqft: | 1,200 |
| Cost/Sqft: | $216 |
| Beds: | 2 |
| Baths: | 1 |
| Year Built: | 1929 |
| Property Taxes: | $0 |
| Days On Market: | 238 |
| Lot Size: | 0,00 |
Description
This 2-bedroom | 1-bathroom at the EBA offers a lot of unique features, in addition to the gracious floor plan and generous rooms. There is a large, framed opening between the dining room and kitchen to allow light and air to flow between the spaces. The updated kitchen has been opened into the pantry area where vintage cabinets were added, creating a butler pantry effect with lots of storage and workspace. There is also a drop leaf table to allow for informal meals or extra prep space. The living room and dining room flow seamlessly together. The primary bedroom is large enough for a king bed and shares the bathroom with the second bedroom. The second bedroom is used as a guest room/office and crafting space. The original bedroom closet and linen closet were combined to create a large storage closet. The apartment features hardwood floors, plaster walls and a low number of shares compared to similar apartments on higher floors. There is a sunny southwest exposure allowing for lots of natural light. Assessments include property taxes, heat, cable, Internet, cooking gas, water, use of all amenities and a contribution to the reserve fund. Building amenities include an indoor swimming pool, library, basement workshop, playroom and overnight guest rooms. The 2-acre garden offers seating, gas grills, a playground, Bocce ball and more. The entry and garage are attend 24-hours. The EBA is a co-op building that requires a minimum of 10% down. Leased parking is available for $115/month. Sorry, dogs are not allowed. 100 shares. Enjoy the lakefront bike path and beaches, Bryn Mawr Historic District, Andersonville & easy public transportation.
Property Specifics
| Condos/Townhomes | |
| 19 | |
| — | |
| 1929 | |
| — | |
| — | |
| No | |
| — |
| Cook | |
| Edgewater Beach Apts | |
| 1432 / Monthly | |
| — | |
| — | |
| — | |
| 12384952 | |
| 14082030010000 |
Nearby Schools
| NAME: | DISTRICT: | DISTANCE: | |
|---|---|---|---|
|
Grade School
Goudy Elementary School |
299 | — | |
|
High School
Senn High School |
299 | Not in DB | |
Property History
| DATE: | EVENT: | PRICE: | SOURCE: |
|---|---|---|---|
| 3 Jun, 2011 | Sold | $86,250 | MRED MLS |
| 4 May, 2011 | Under contract | $98,800 | MRED MLS |
| — | Last price change | $109,000 | MRED MLS |
| 15 Nov, 2010 | Listed for sale | $119,000 | MRED MLS |
| 17 Sep, 2025 | Sold | $250,000 | MRED MLS |
| 24 Jul, 2025 | Under contract | $259,000 | MRED MLS |
| 5 Jun, 2025 | Listed for sale | $259,000 | MRED MLS |

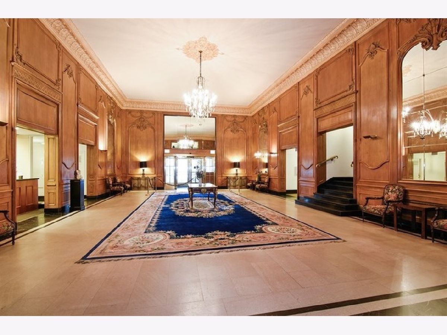
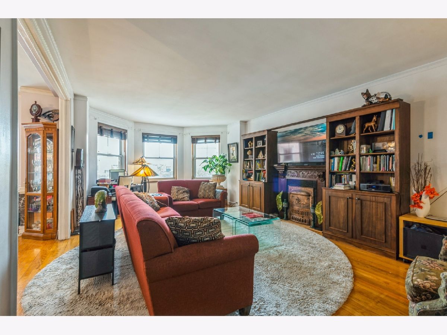
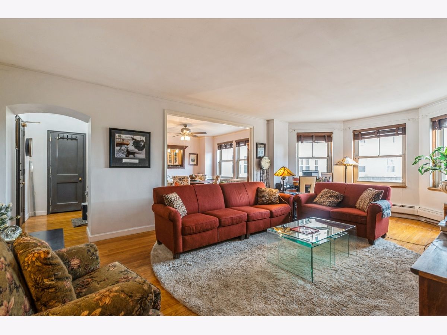
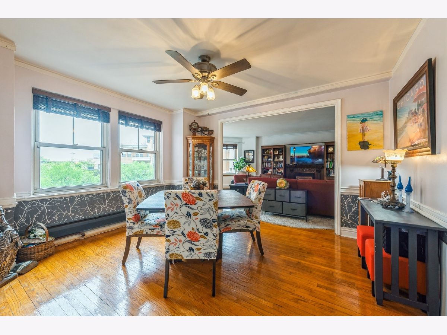
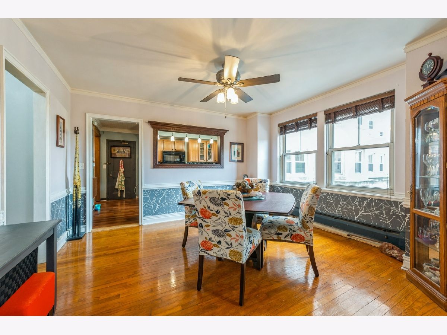
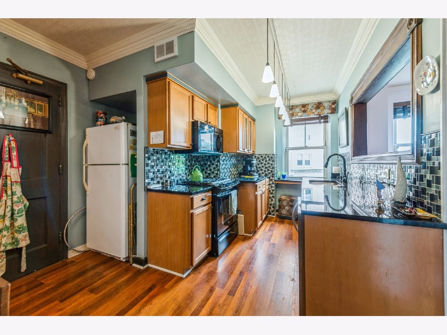
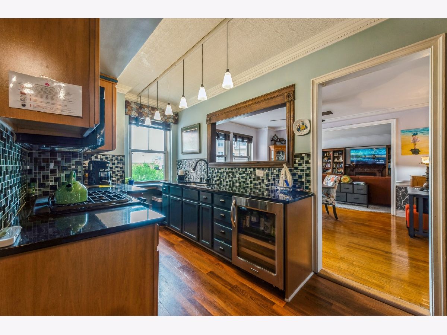
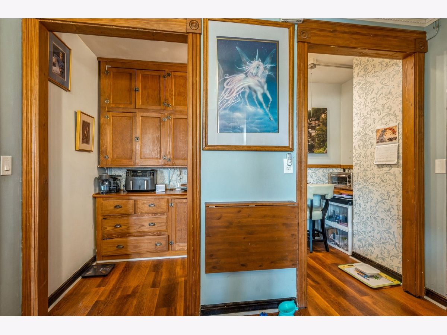
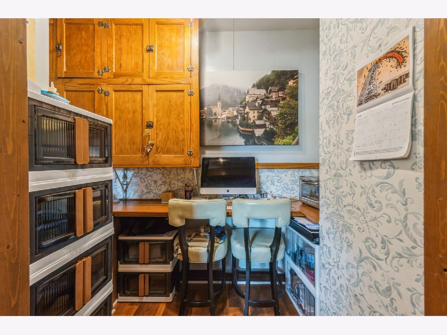
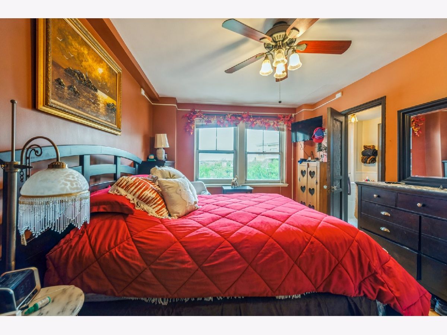
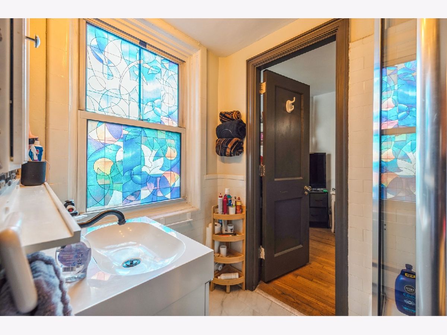
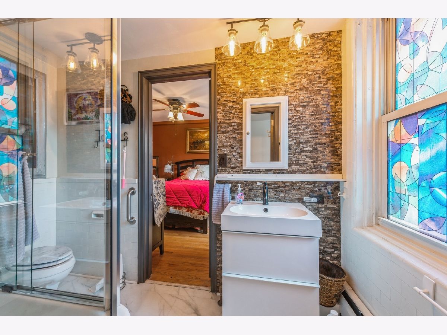
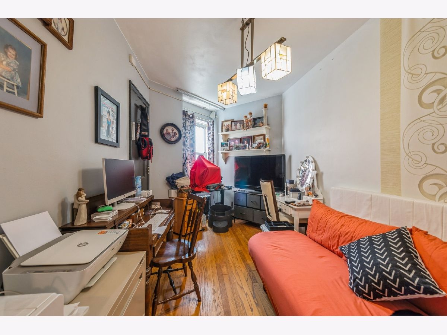
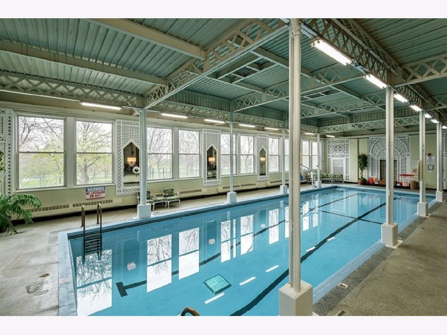
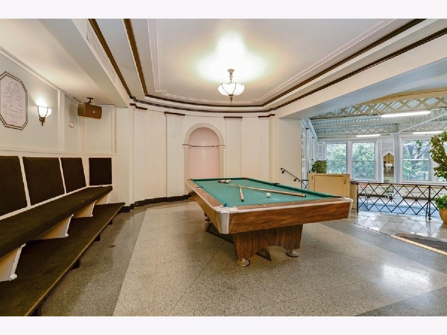
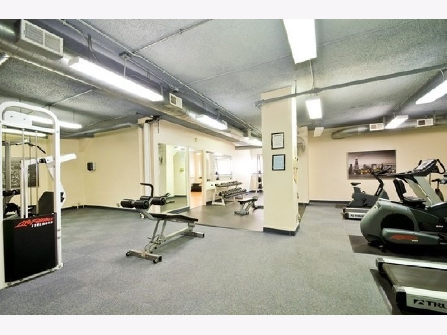
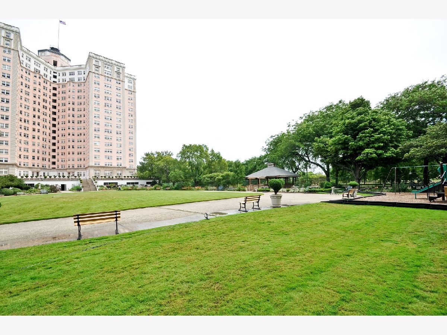
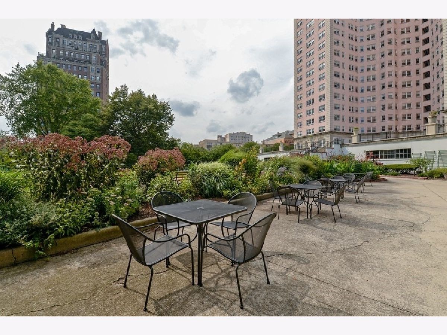
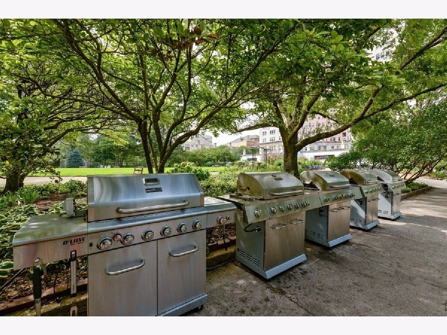
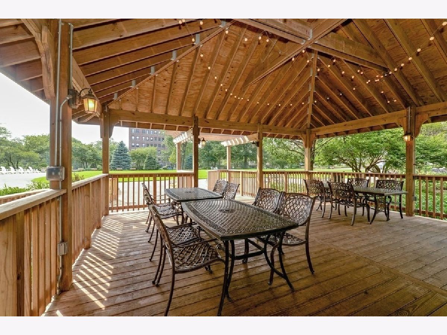
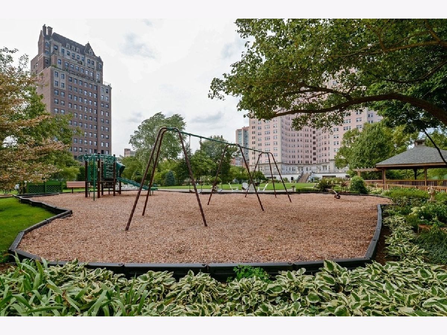
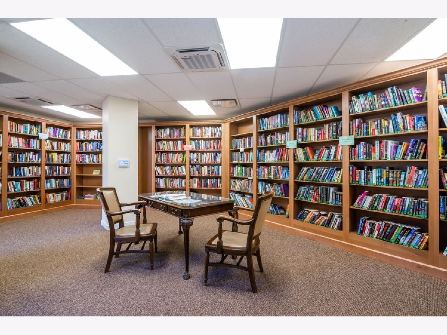
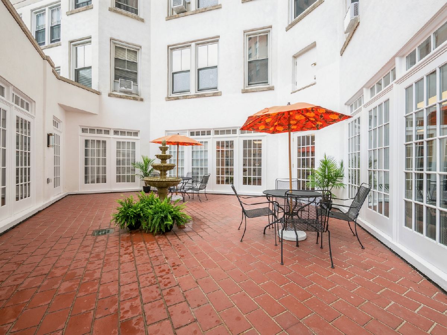
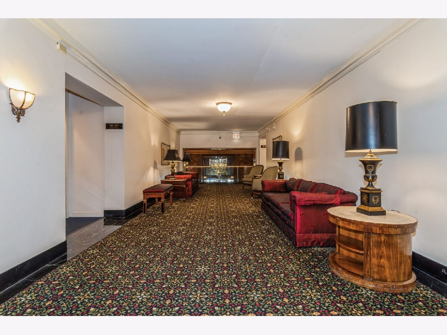
Room Specifics
Total Bedrooms: 2
Bedrooms Above Ground: 2
Bedrooms Below Ground: 0
Dimensions: —
Floor Type: —
Full Bathrooms: 1
Bathroom Amenities: —
Bathroom in Basement: 0
Rooms: —
Basement Description: —
Other Specifics
| 2 | |
| — | |
| — | |
| — | |
| — | |
| COMMON | |
| — | |
| — | |
| — | |
| — | |
| Not in DB | |
| — | |
| — | |
| — | |
| — |
Tax History
| Year | Property Taxes |
|---|---|
| 2011 | $645 |
Contact Agent
Nearby Similar Homes
Nearby Sold Comparables
Contact Agent
Listing Provided By
Berkshire Hathaway HomeServices Chicago

