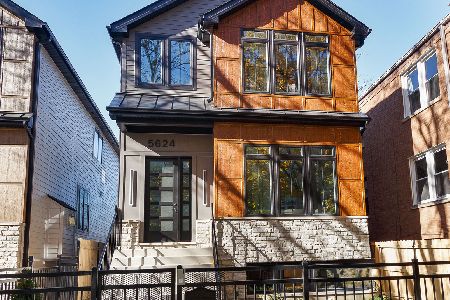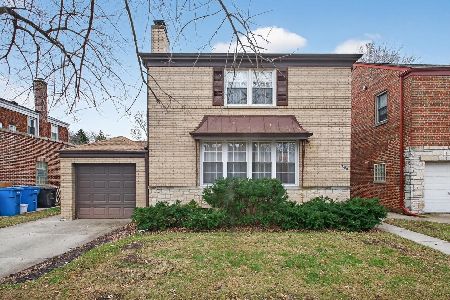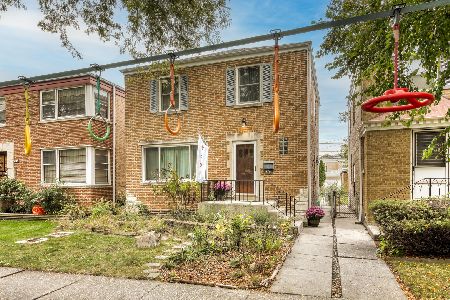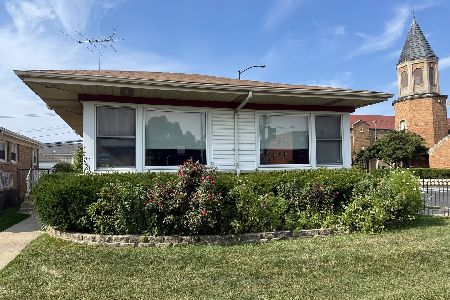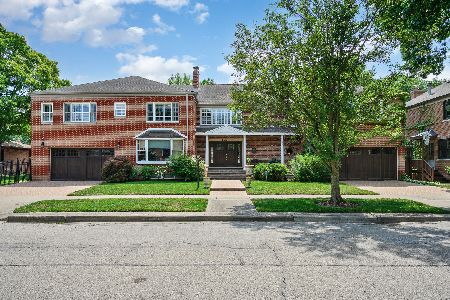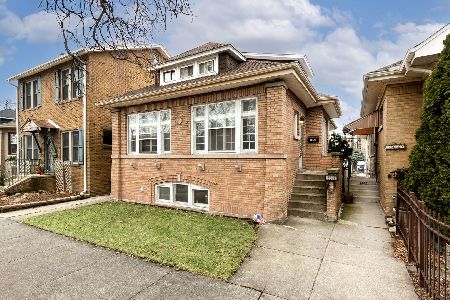5556 Francisco Avenue, Lincoln Square, Chicago, Illinois 60625
$472,000
|
Sold
|
|
| Status: | Closed |
| Sqft: | 1,862 |
| Cost/Sqft: | $255 |
| Beds: | 3 |
| Baths: | 2 |
| Year Built: | 1947 |
| Property Taxes: | $8,864 |
| Days On Market: | 2460 |
| Lot Size: | 0,16 |
Description
Lincoln Square/Budlong Woods*** Beautiful Yellow Brick Georgian on 55 X 125 double lot. This corner home features 3 bedrooms/1.1 baths, spacious living room, formal dining room & updated kit with new ss appliances and a separate eating area. Step down family room leads to large patio that overlooks huge landscaped yard. Updates include: New & refinished hardwood floors, freshly painted, newer windows, central air/heat, tuckpointing, garage doors and a tear off roof (2011). Full partial finished basement with laundry & storage. 2 car heated garage! Walk to park, trails, schools, shops and Transportation.
Property Specifics
| Single Family | |
| — | |
| — | |
| 1947 | |
| Full | |
| GEORGIAN | |
| No | |
| 0.16 |
| Cook | |
| Budlong Woods | |
| 0 / Not Applicable | |
| None | |
| Lake Michigan | |
| Public Sewer | |
| 10367137 | |
| 13121030890000 |
Nearby Schools
| NAME: | DISTRICT: | DISTANCE: | |
|---|---|---|---|
|
Grade School
Jamieson Elementary School |
299 | — | |
|
Middle School
Jamieson Elementary School |
299 | Not in DB | |
Property History
| DATE: | EVENT: | PRICE: | SOURCE: |
|---|---|---|---|
| 15 Dec, 2011 | Sold | $391,000 | MRED MLS |
| 11 Nov, 2011 | Under contract | $415,000 | MRED MLS |
| — | Last price change | $439,900 | MRED MLS |
| 7 Aug, 2011 | Listed for sale | $439,900 | MRED MLS |
| 28 Jun, 2019 | Sold | $472,000 | MRED MLS |
| 8 May, 2019 | Under contract | $475,000 | MRED MLS |
| 3 May, 2019 | Listed for sale | $475,000 | MRED MLS |
| 30 Jul, 2019 | Under contract | $0 | MRED MLS |
| 30 Jun, 2019 | Listed for sale | $0 | MRED MLS |
Room Specifics
Total Bedrooms: 3
Bedrooms Above Ground: 3
Bedrooms Below Ground: 0
Dimensions: —
Floor Type: Hardwood
Dimensions: —
Floor Type: Hardwood
Full Bathrooms: 2
Bathroom Amenities: —
Bathroom in Basement: 0
Rooms: Eating Area,Foyer,Recreation Room
Basement Description: Partially Finished
Other Specifics
| 2 | |
| Concrete Perimeter | |
| Concrete | |
| Patio | |
| Corner Lot,Fenced Yard,Landscaped | |
| 55 X 125 | |
| Pull Down Stair,Unfinished | |
| None | |
| Hardwood Floors | |
| Range, Microwave, Dishwasher, Refrigerator, Washer, Dryer, Stainless Steel Appliance(s) | |
| Not in DB | |
| Sidewalks, Street Lights, Street Paved | |
| — | |
| — | |
| — |
Tax History
| Year | Property Taxes |
|---|---|
| 2011 | $4,556 |
| 2019 | $8,864 |
Contact Agent
Nearby Similar Homes
Nearby Sold Comparables
Contact Agent
Listing Provided By
Dream Town Realty

