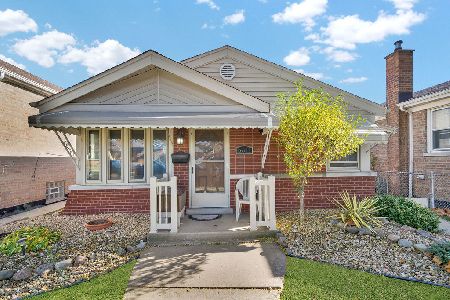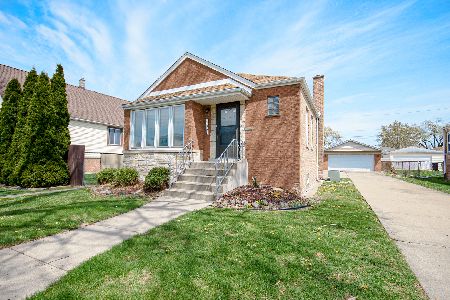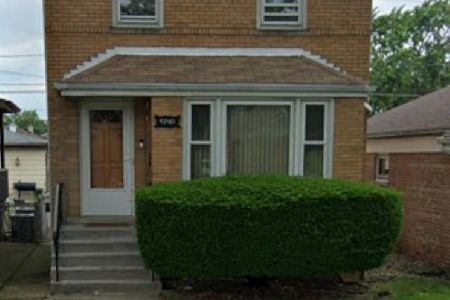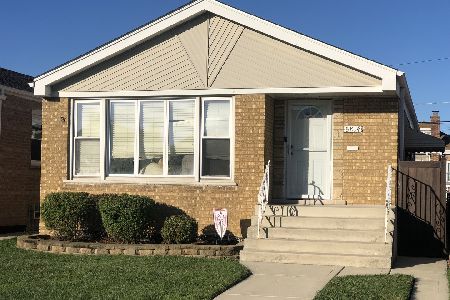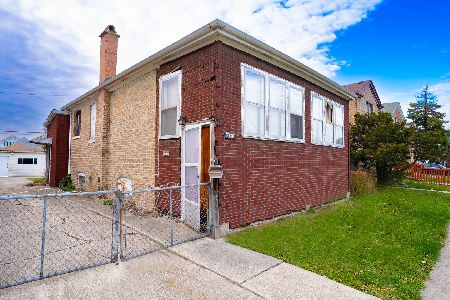5556 Menard Street, Garfield Ridge, Chicago, Illinois 60638
$440,000
|
Sold
|
|
| Status: | Closed |
| Sqft: | 3,000 |
| Cost/Sqft: | $157 |
| Beds: | 3 |
| Baths: | 4 |
| Year Built: | 2006 |
| Property Taxes: | $0 |
| Days On Market: | 6339 |
| Lot Size: | 0,00 |
Description
Luxurious 3 bed, 3.5 bath brick home with beautiful finished basement! Over 3000 Sq Ft of open and spacious floor plan. Kitchen has custom cabinetry, granite counter tops, stainless steel appl's, island w/lots of eating space. Big rear wood deck. Hardwood floors & stairs thu/out the 1st & 2nd level. Basement has great family room, den (or bed), full bath w/high & vaulted ceilings. 2-cars-garage and fully landscaped!
Property Specifics
| Single Family | |
| — | |
| Contemporary | |
| 2006 | |
| Full | |
| 2 STORY | |
| No | |
| 0 |
| Cook | |
| — | |
| 0 / Not Applicable | |
| None | |
| Lake Michigan | |
| Public Sewer | |
| 07017209 | |
| 19172030500000 |
Property History
| DATE: | EVENT: | PRICE: | SOURCE: |
|---|---|---|---|
| 20 Dec, 2008 | Sold | $440,000 | MRED MLS |
| 8 Oct, 2008 | Under contract | $469,900 | MRED MLS |
| 8 Sep, 2008 | Listed for sale | $469,900 | MRED MLS |
Room Specifics
Total Bedrooms: 4
Bedrooms Above Ground: 3
Bedrooms Below Ground: 1
Dimensions: —
Floor Type: Hardwood
Dimensions: —
Floor Type: Hardwood
Dimensions: —
Floor Type: Carpet
Full Bathrooms: 4
Bathroom Amenities: Whirlpool,Separate Shower
Bathroom in Basement: 1
Rooms: —
Basement Description: Finished
Other Specifics
| 2 | |
| Concrete Perimeter | |
| Concrete | |
| — | |
| — | |
| 30X125 | |
| — | |
| Yes | |
| — | |
| Range, Microwave, Dishwasher, Refrigerator | |
| Not in DB | |
| Sidewalks, Street Lights | |
| — | |
| — | |
| — |
Tax History
| Year | Property Taxes |
|---|
Contact Agent
Nearby Similar Homes
Nearby Sold Comparables
Contact Agent
Listing Provided By
Zip Realty

