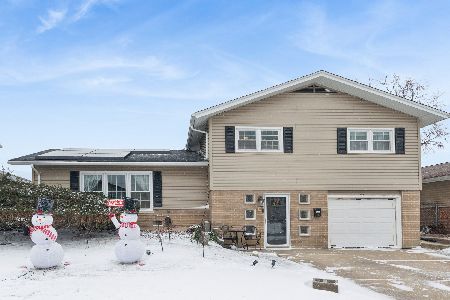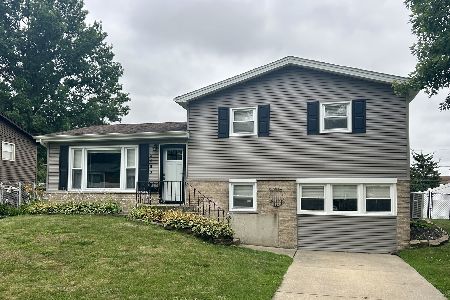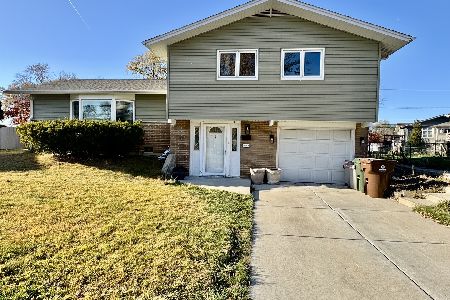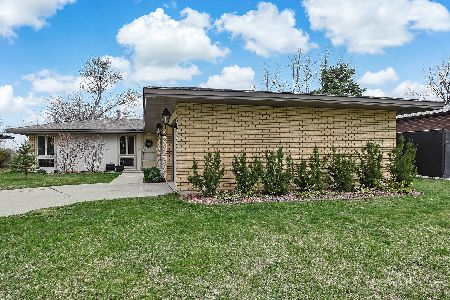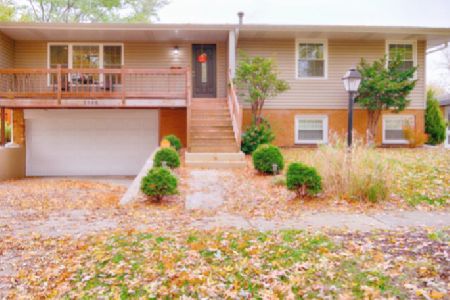5556 Natalie Drive, Oak Forest, Illinois 60452
$310,000
|
Sold
|
|
| Status: | Closed |
| Sqft: | 1,594 |
| Cost/Sqft: | $185 |
| Beds: | 3 |
| Baths: | 2 |
| Year Built: | 1964 |
| Property Taxes: | $7,509 |
| Days On Market: | 140 |
| Lot Size: | 0,18 |
Description
Welcome home to this spacious and beautifully maintained ranch with the ease of single-level living. Step inside to an open floor plan filled with natural light from oversized, floor-to-ceiling windows-perfect for both relaxing and entertaining. The modern kitchen features maple cabinets, stainless steel appliances, granite countertops, and an oversized pantry, while newly installed vinyl plank flooring makes upkeep simple. Both bathrooms have been tastefully updated-one with a porcelain tiled tub, the other with a walk-in shower and built-in seat. Enjoy three comfortable bedrooms, including a primary suite with serene views. Outdoors, the backyard truly extends your living space with a freshly painted cedar deck, full fencing for privacy, and direct access through patio doors off the dining room. Additional highlights include an attached oversized 1.5-car garage and plenty of storage. Move-in ready and well maintained, this home has everything you need. Schedule your private showing today!
Property Specifics
| Single Family | |
| — | |
| — | |
| 1964 | |
| — | |
| RANCH | |
| No | |
| 0.18 |
| Cook | |
| — | |
| 0 / Not Applicable | |
| — | |
| — | |
| — | |
| 12465075 | |
| 28161040080000 |
Nearby Schools
| NAME: | DISTRICT: | DISTANCE: | |
|---|---|---|---|
|
Grade School
Lee R Foster Elementary School |
142 | — | |
|
Middle School
Hille Middle School |
142 | Not in DB | |
|
High School
Oak Forest High School |
228 | Not in DB | |
Property History
| DATE: | EVENT: | PRICE: | SOURCE: |
|---|---|---|---|
| 28 Mar, 2013 | Sold | $125,000 | MRED MLS |
| 12 Feb, 2013 | Under contract | $124,900 | MRED MLS |
| 10 Feb, 2013 | Listed for sale | $124,900 | MRED MLS |
| 26 May, 2021 | Sold | $247,500 | MRED MLS |
| 9 Apr, 2021 | Under contract | $239,000 | MRED MLS |
| 8 Apr, 2021 | Listed for sale | $239,000 | MRED MLS |
| 30 Oct, 2025 | Sold | $310,000 | MRED MLS |
| 8 Sep, 2025 | Under contract | $295,000 | MRED MLS |
| 5 Sep, 2025 | Listed for sale | $295,000 | MRED MLS |
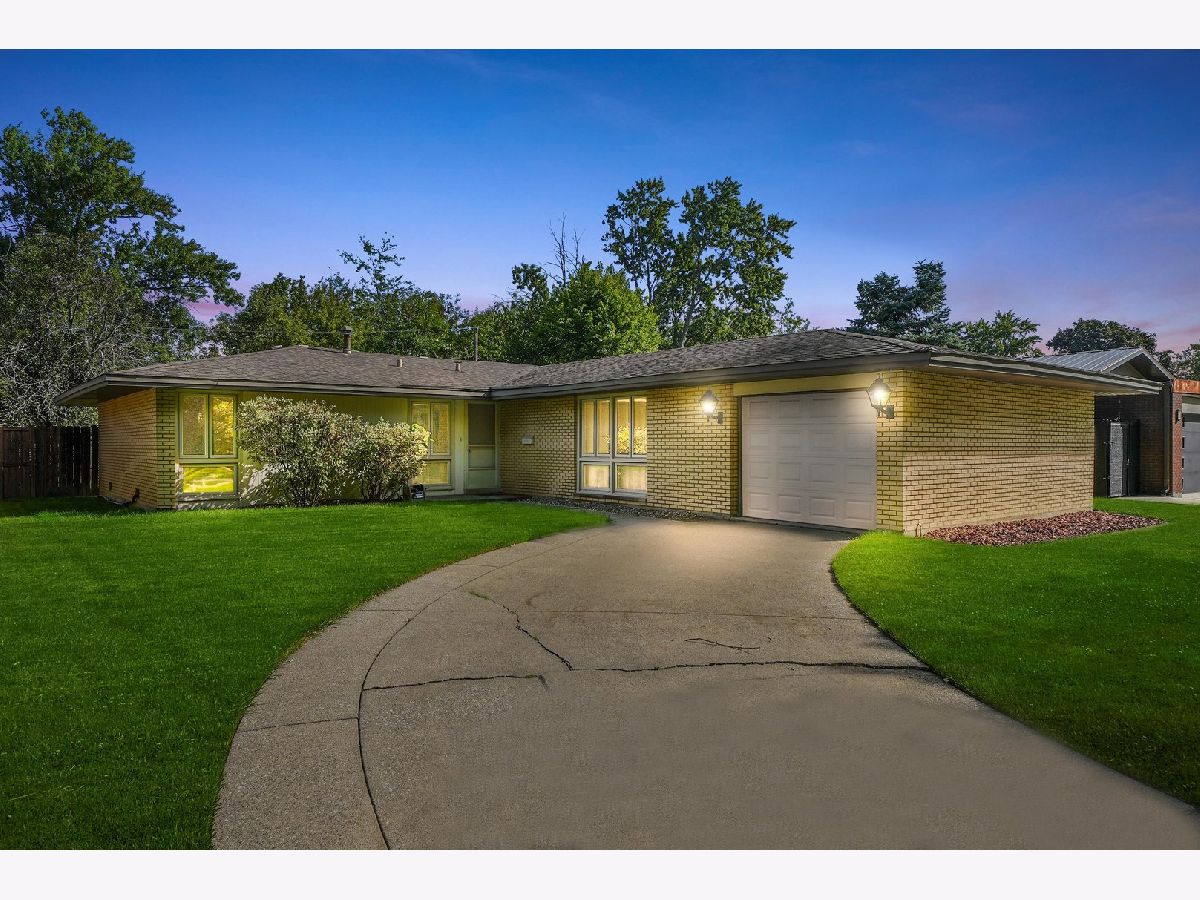

















Room Specifics
Total Bedrooms: 3
Bedrooms Above Ground: 3
Bedrooms Below Ground: 0
Dimensions: —
Floor Type: —
Dimensions: —
Floor Type: —
Full Bathrooms: 2
Bathroom Amenities: —
Bathroom in Basement: 0
Rooms: —
Basement Description: —
Other Specifics
| 1.5 | |
| — | |
| — | |
| — | |
| — | |
| 65 X 120 | |
| — | |
| — | |
| — | |
| — | |
| Not in DB | |
| — | |
| — | |
| — | |
| — |
Tax History
| Year | Property Taxes |
|---|---|
| 2013 | $2,059 |
| 2021 | $5,641 |
| 2025 | $7,509 |
Contact Agent
Nearby Similar Homes
Nearby Sold Comparables
Contact Agent
Listing Provided By
Purvey Properties, Inc.

