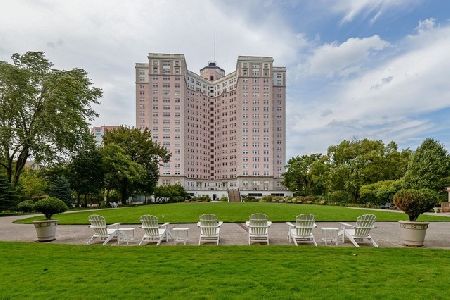5556 Sheridan Road, Edgewater, Chicago, Illinois 60640
$452,250
|
Sold
|
|
| Status: | Closed |
| Sqft: | 1,353 |
| Cost/Sqft: | $347 |
| Beds: | 2 |
| Baths: | 2 |
| Year Built: | 2006 |
| Property Taxes: | $5,698 |
| Days On Market: | 278 |
| Lot Size: | 0,00 |
Description
Welcome to the Historic Bryn Mawr District in Edgewater! This bright, East-facing 2-bedroom home boasts a spacious and open-concept floor plan, perfect for both relaxing and entertaining. The generous living space flows effortlessly, providing ample room for comfortable living. Step outside onto the delightful East-facing balcony, where you'll enjoy charming views of the neighborhood-perfect for unwinding this summer. The master bedroom is a true retreat with a large walk-in closet and a massive en-suite bathroom, featuring a separate soaking tub, dual vanity, and lighted/heated mirror. Second bathroom, located directly across from the second bedroom also has an updated lighted/heated mirror. Concrete construction ensures enhanced privacy and soundproofing, while the convenience of an elevator adds extra ease/comfort. This boutique building offers a unique living experience, making this home one of the finest in the neighborhood; in-unit laundry and your own furnace/air conditioner to have full control of your interior temps. Additionally, you'll have a heated garage parking space and full-height storage cage for added convenience. Surrounded by restaurants, the Bryn Mawr Red Line, bus stops at your front door (147 and 151), the Lake Front Path, a dog park, and Kathy Osterman Beach, easy access to Lake Shore Drive, and just a few blocks to Andersonville, this is an unbeatable location! Don't miss out on this exceptional opportunity-it's ready for you to enjoy!
Property Specifics
| Condos/Townhomes | |
| 6 | |
| — | |
| 2006 | |
| — | |
| — | |
| No | |
| — |
| Cook | |
| — | |
| 513 / Monthly | |
| — | |
| — | |
| — | |
| 12329306 | |
| 14082020231014 |
Nearby Schools
| NAME: | DISTRICT: | DISTANCE: | |
|---|---|---|---|
|
Grade School
Goudy Elementary School |
299 | — | |
|
Middle School
Goudy Elementary School |
299 | Not in DB | |
|
High School
Senn High School |
299 | Not in DB | |
Property History
| DATE: | EVENT: | PRICE: | SOURCE: |
|---|---|---|---|
| 30 Nov, 2015 | Sold | $307,000 | MRED MLS |
| 15 Oct, 2015 | Under contract | $325,000 | MRED MLS |
| — | Last price change | $335,000 | MRED MLS |
| 3 Aug, 2015 | Listed for sale | $335,000 | MRED MLS |
| 23 Jun, 2025 | Sold | $452,250 | MRED MLS |
| 3 May, 2025 | Under contract | $469,900 | MRED MLS |
| 4 Apr, 2025 | Listed for sale | $469,900 | MRED MLS |
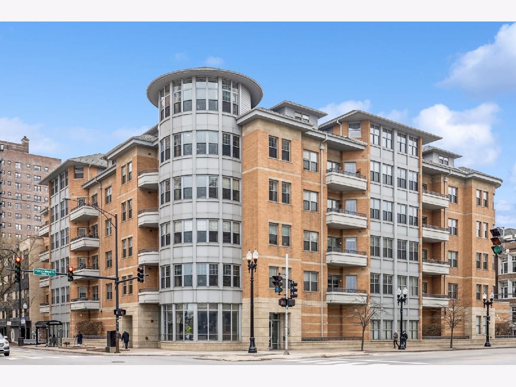
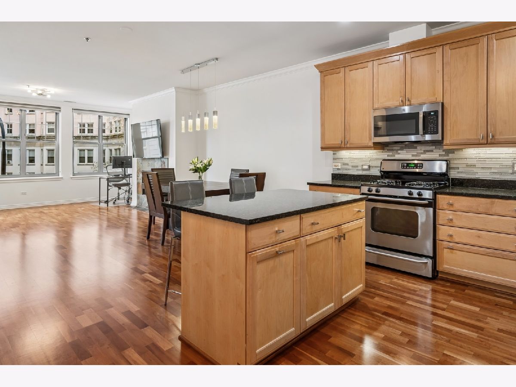
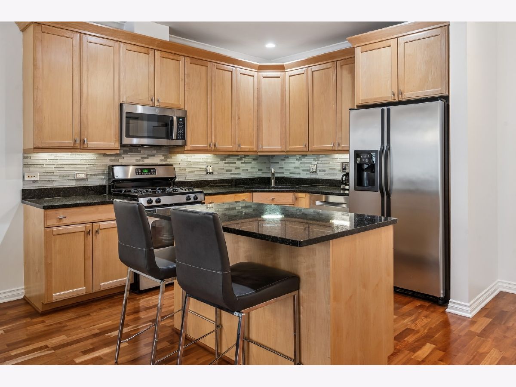
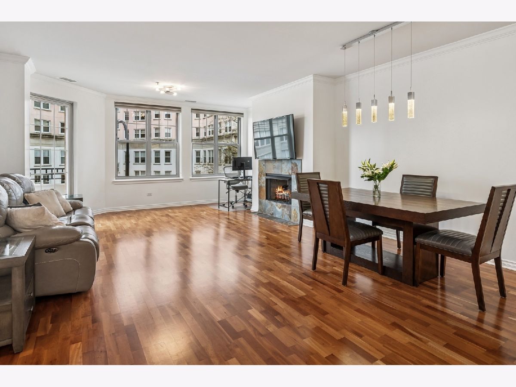
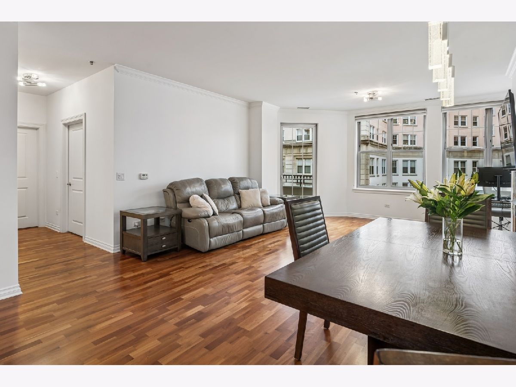
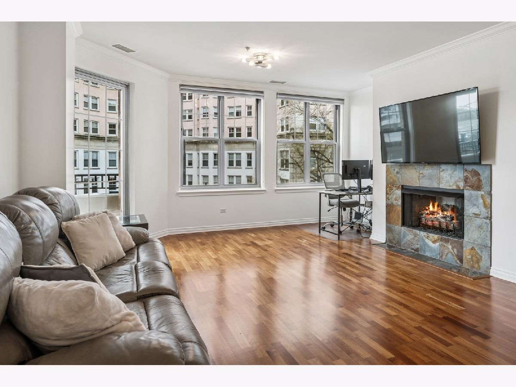
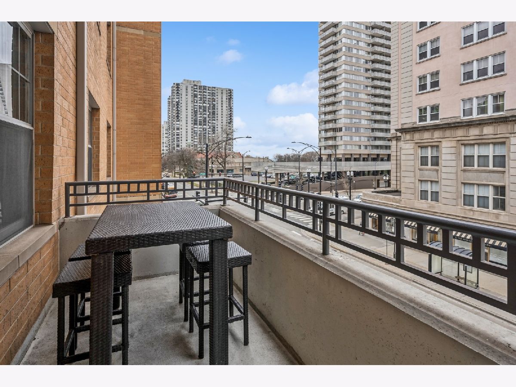
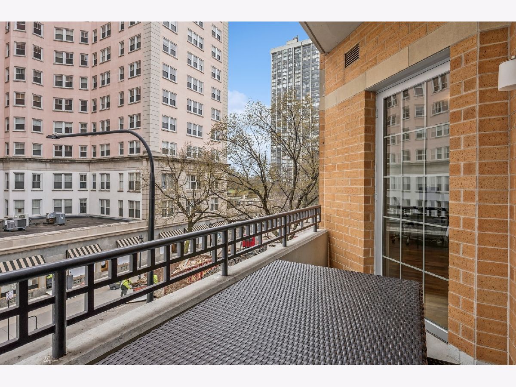
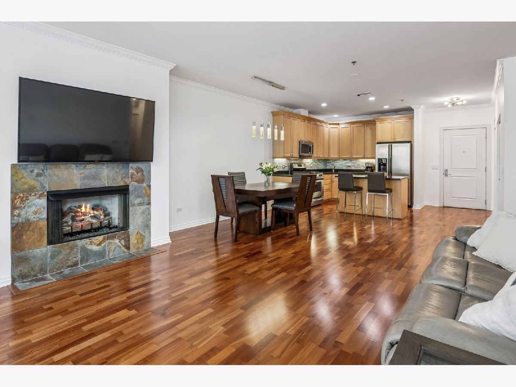
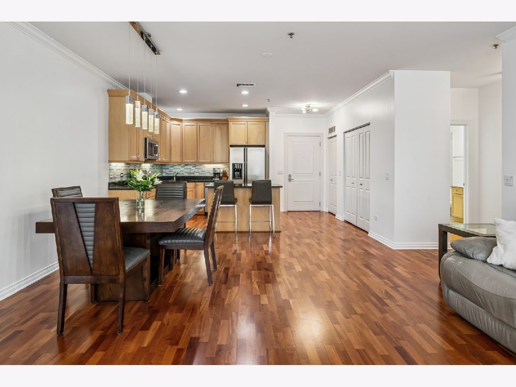
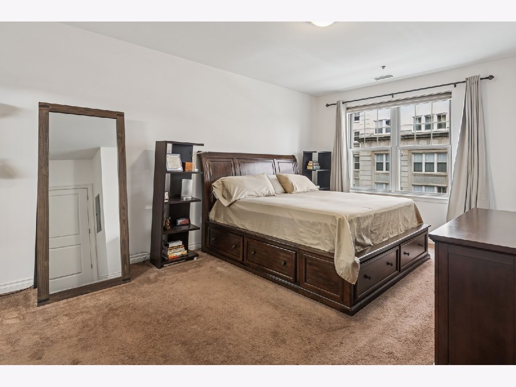
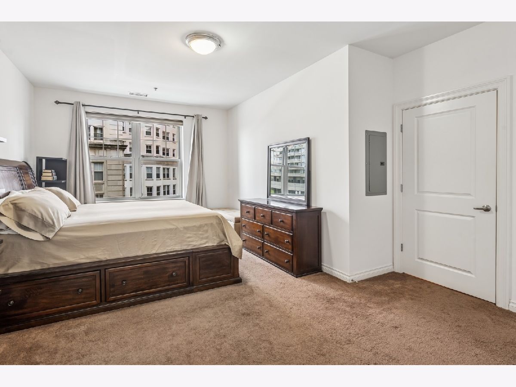
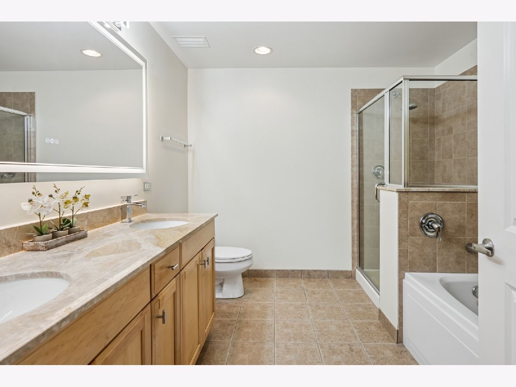
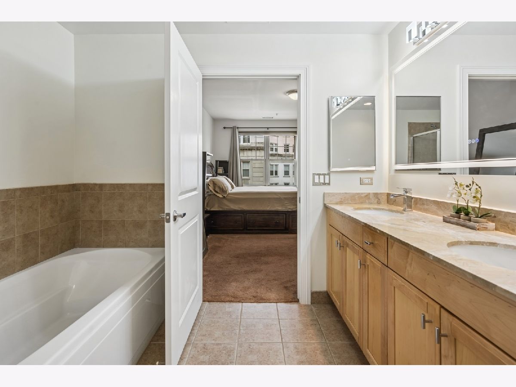
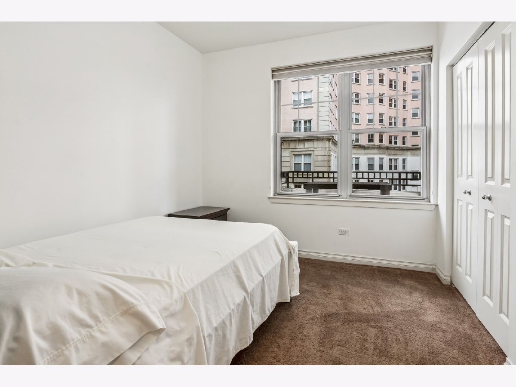
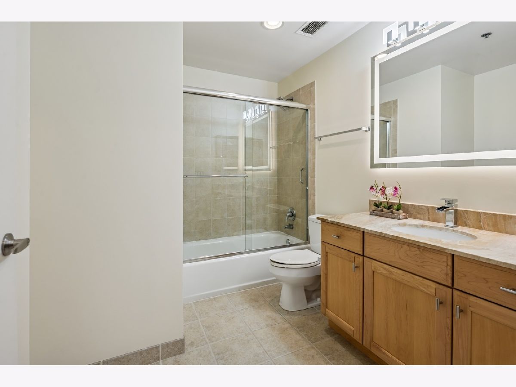
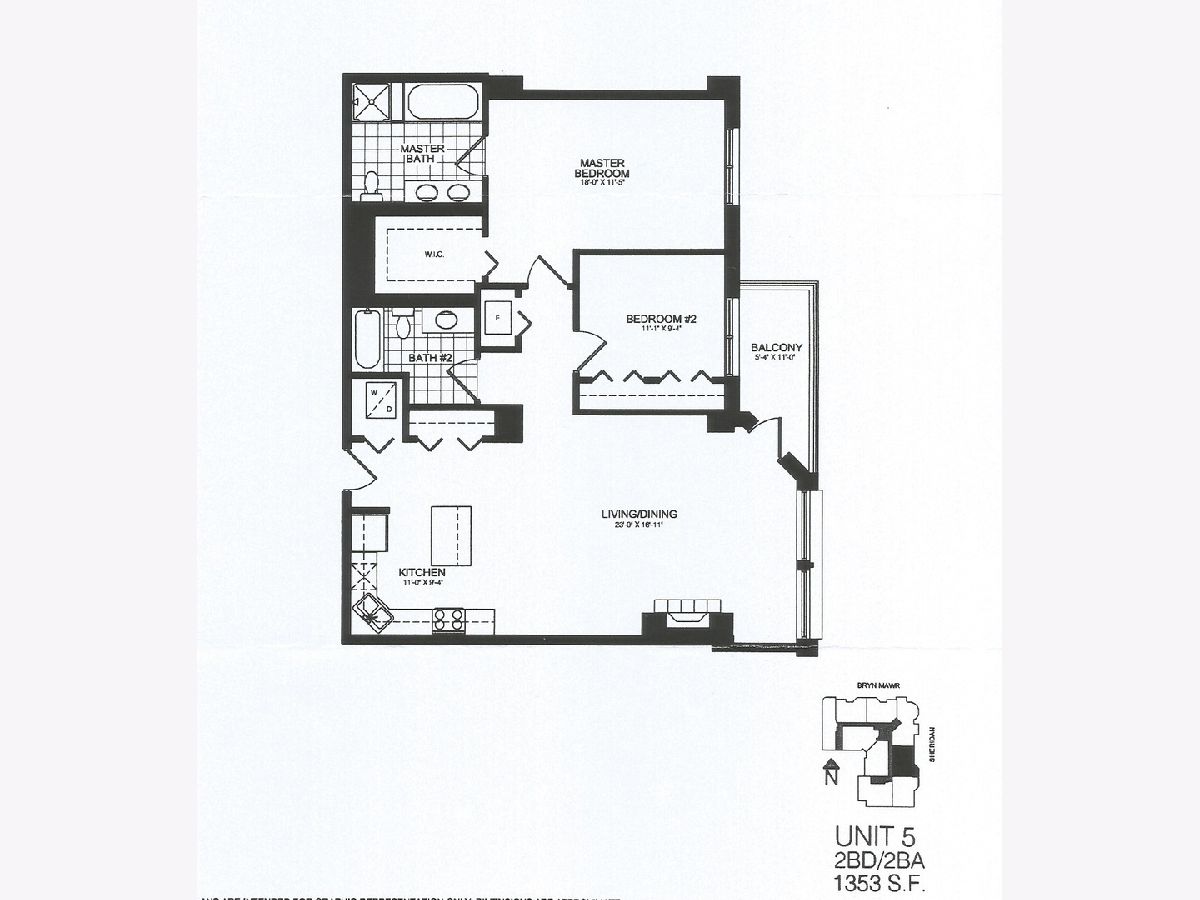
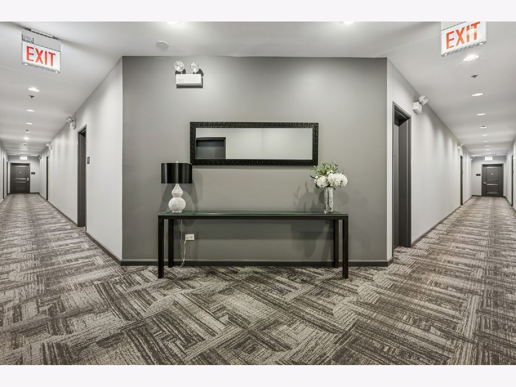
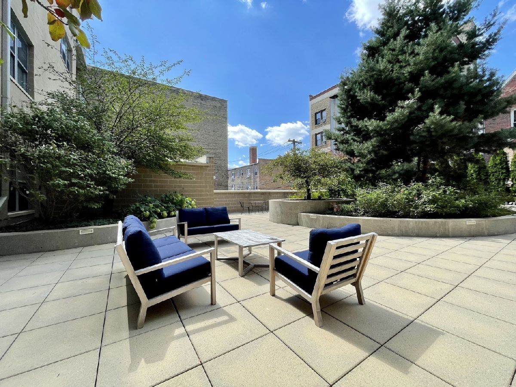
Room Specifics
Total Bedrooms: 2
Bedrooms Above Ground: 2
Bedrooms Below Ground: 0
Dimensions: —
Floor Type: —
Full Bathrooms: 2
Bathroom Amenities: Separate Shower,Double Sink,Soaking Tub
Bathroom in Basement: 0
Rooms: —
Basement Description: —
Other Specifics
| 1 | |
| — | |
| — | |
| — | |
| — | |
| COMMON | |
| — | |
| — | |
| — | |
| — | |
| Not in DB | |
| — | |
| — | |
| — | |
| — |
Tax History
| Year | Property Taxes |
|---|---|
| 2015 | $3,342 |
| 2025 | $5,698 |
Contact Agent
Nearby Similar Homes
Nearby Sold Comparables
Contact Agent
Listing Provided By
Berkshire Hathaway HomeServices Chicago

