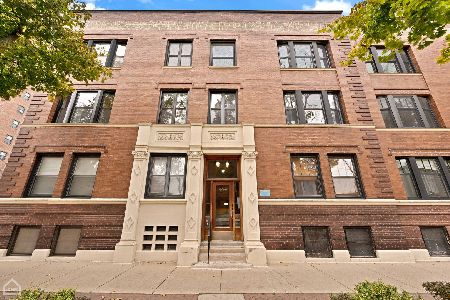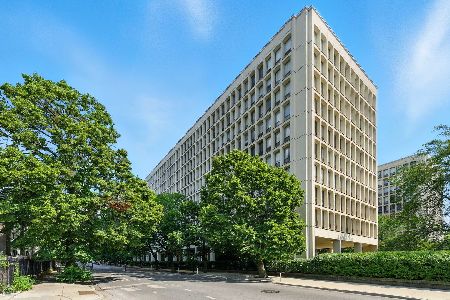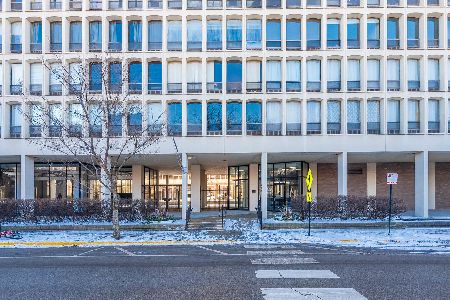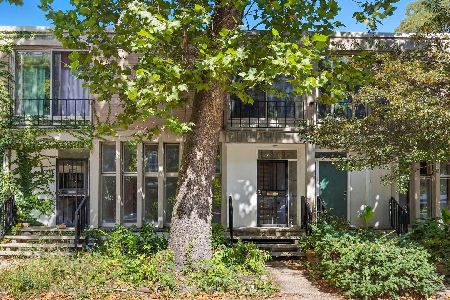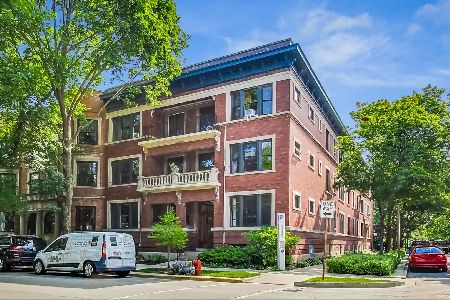5557 Blackstone Avenue, Hyde Park, Chicago, Illinois 60637
$260,000
|
Sold
|
|
| Status: | Closed |
| Sqft: | 1,400 |
| Cost/Sqft: | $196 |
| Beds: | 2 |
| Baths: | 1 |
| Year Built: | 1908 |
| Property Taxes: | $4,324 |
| Days On Market: | 1682 |
| Lot Size: | 0,00 |
Description
Move right into this renovated, spacious two-bedroom home in one of the preferred condo buildings in the Golden Rectangle of Hyde Park. Ray School District. Stylish kitchen: white cabinets, new Heritage subway tile w/ soapstone counters, ss appliances & a laundry area w/ front loading machines. Lovely tiled bath. Pella replacement windows. Enjoy 3 outdoor spaces: a large private balcony, an oversized shared back deck & a sizable fenced yard, landscaped w/ patio furniture & swing set. Lovely historic features include 9.5 ceilings& HW floors. Large LR w/ Arts & Crafts fireplace with bookcases & formal DR w/ beamed ceilings. 3 walk-in closets. Storage room in basement. Very well run assoc -- see list of blg. improvements. Close to UC, shopping, MSI and the lake. Easy Street parking.
Property Specifics
| Condos/Townhomes | |
| 3 | |
| — | |
| 1908 | |
| None | |
| — | |
| No | |
| — |
| Cook | |
| Campus Hyde Park | |
| 497 / Monthly | |
| Heat,Water,Gas,Insurance,Exterior Maintenance,Lawn Care,Scavenger,Snow Removal | |
| Lake Michigan | |
| Public Sewer | |
| 11161124 | |
| 20142041031002 |
Nearby Schools
| NAME: | DISTRICT: | DISTANCE: | |
|---|---|---|---|
|
Grade School
Ray Elementary School |
299 | — | |
|
High School
Kenwood Academy High School |
299 | Not in DB | |
|
Alternate Elementary School
Murray Elementary School Languag |
— | Not in DB | |
Property History
| DATE: | EVENT: | PRICE: | SOURCE: |
|---|---|---|---|
| 28 Dec, 2016 | Sold | $225,000 | MRED MLS |
| 31 Oct, 2016 | Under contract | $245,000 | MRED MLS |
| 31 Oct, 2016 | Listed for sale | $245,000 | MRED MLS |
| 13 Sep, 2021 | Sold | $260,000 | MRED MLS |
| 6 Aug, 2021 | Under contract | $275,000 | MRED MLS |
| 19 Jul, 2021 | Listed for sale | $275,000 | MRED MLS |



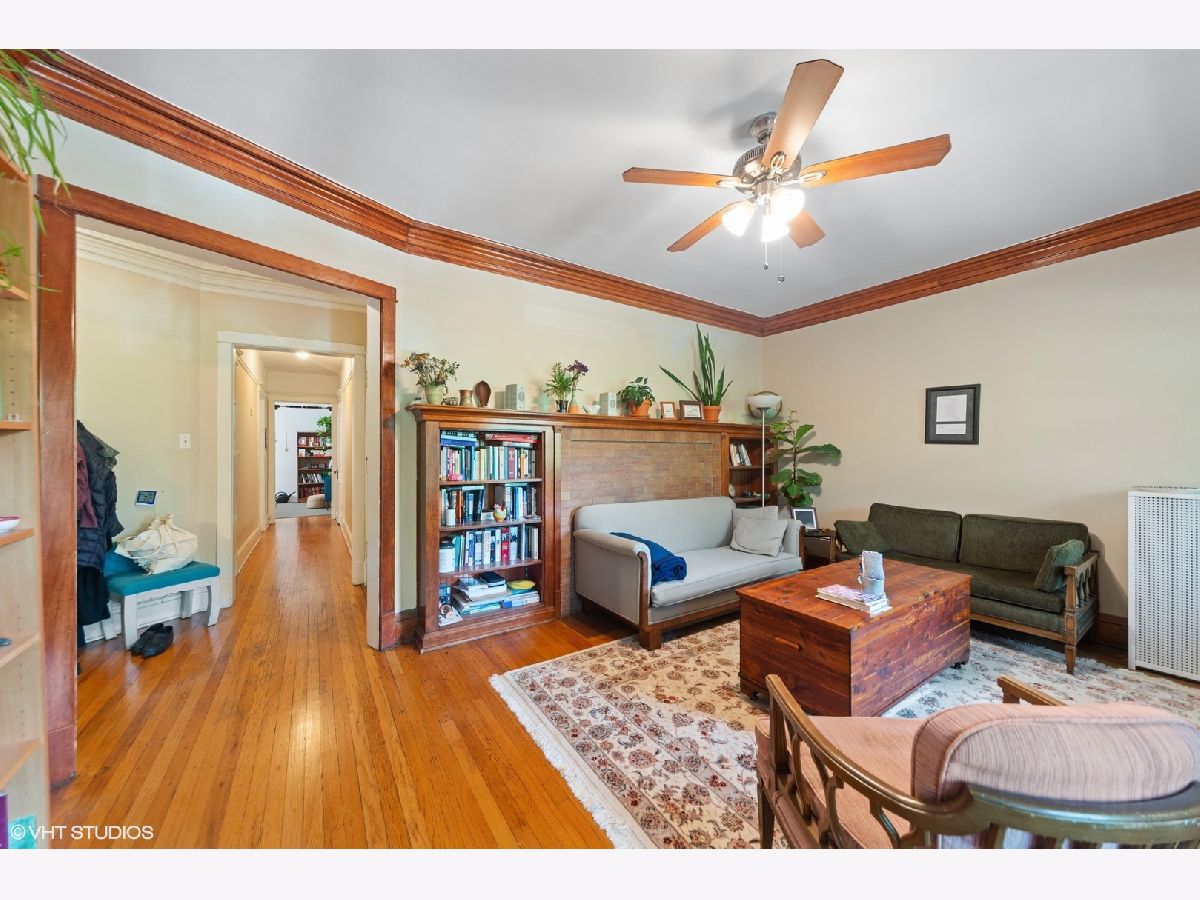

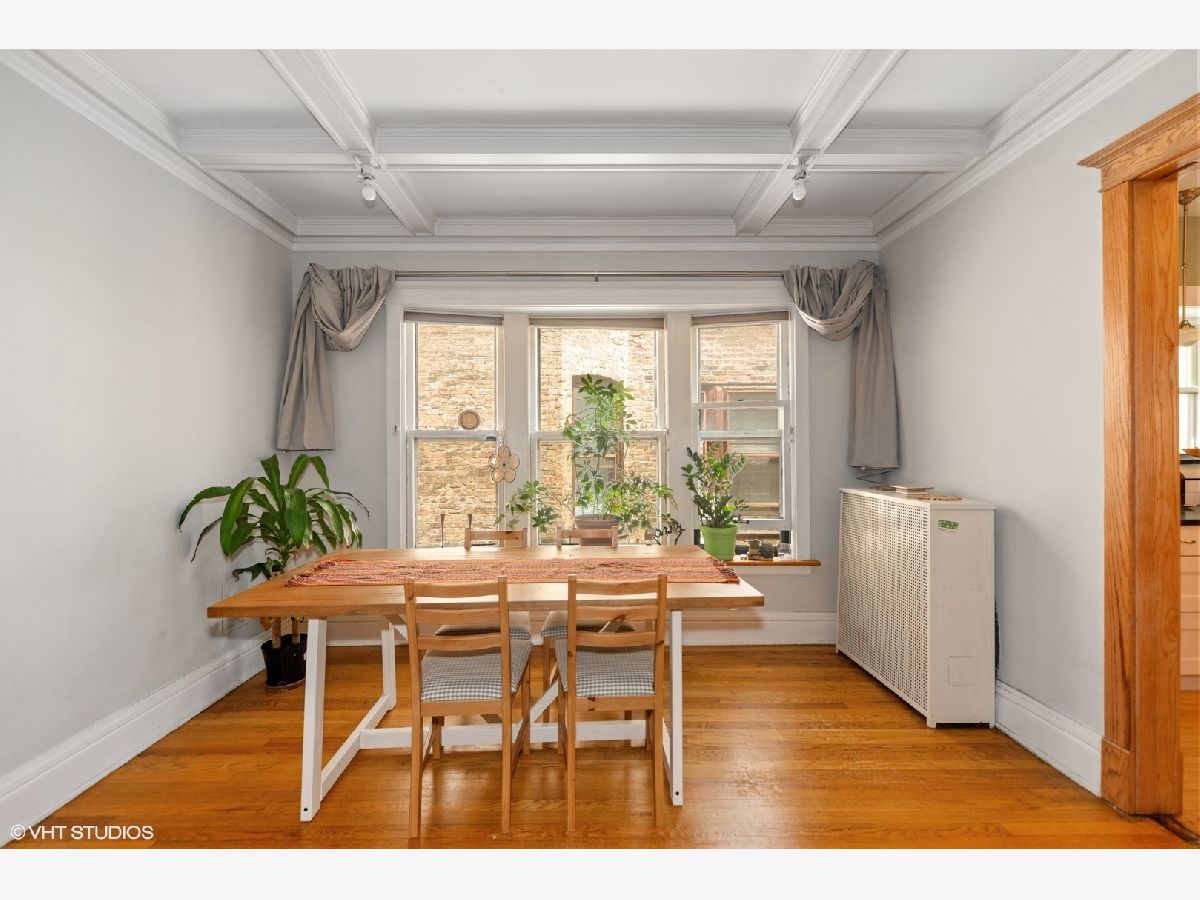
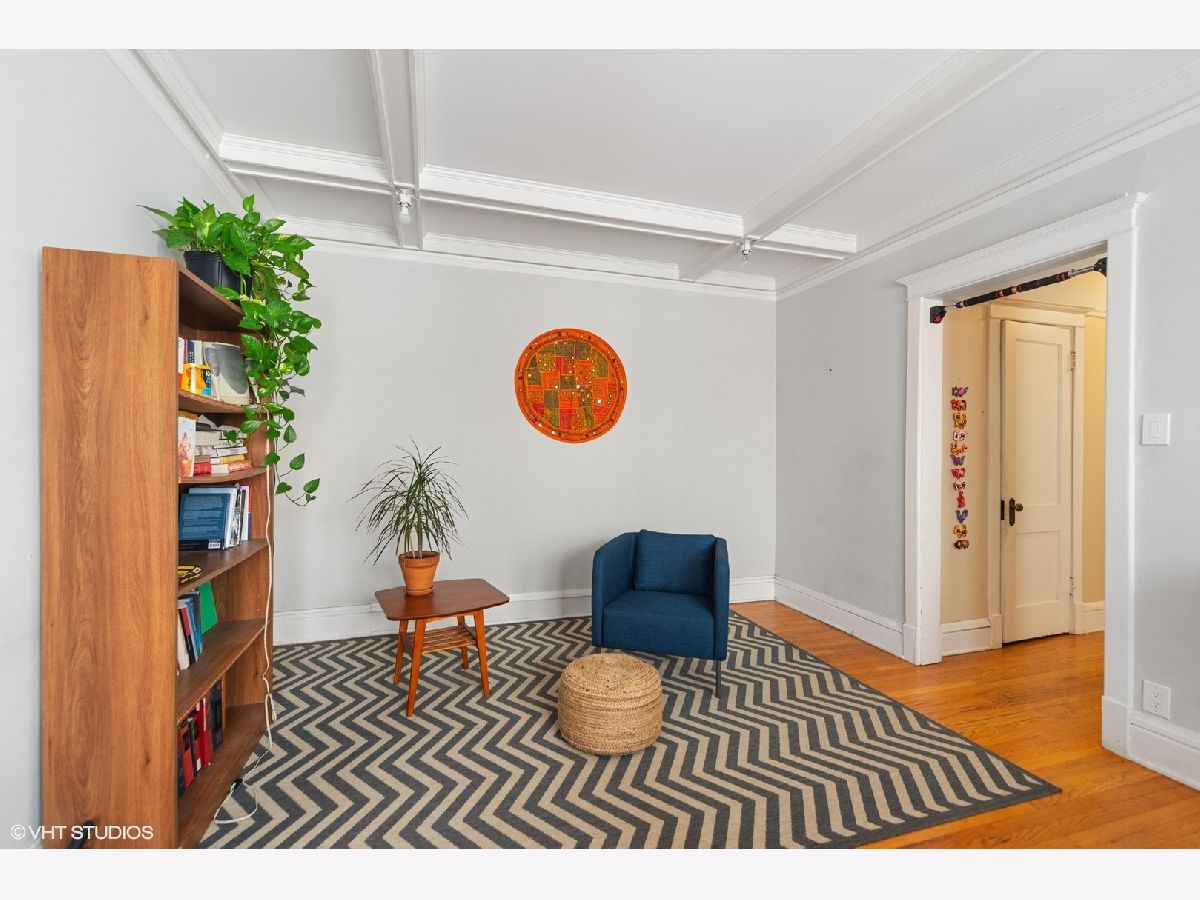







Room Specifics
Total Bedrooms: 2
Bedrooms Above Ground: 2
Bedrooms Below Ground: 0
Dimensions: —
Floor Type: Hardwood
Full Bathrooms: 1
Bathroom Amenities: —
Bathroom in Basement: 0
Rooms: Balcony/Porch/Lanai,Walk In Closet,Foyer,Deck
Basement Description: Cellar
Other Specifics
| — | |
| — | |
| — | |
| — | |
| Corner Lot | |
| COMMON | |
| — | |
| — | |
| Hardwood Floors, First Floor Laundry, Storage, Built-in Features, Walk-In Closet(s), Bookcases, Ceiling - 9 Foot, Historic/Period Mlwk, Beamed Ceilings, Separate Dining Room | |
| Range, Microwave, Dishwasher, Refrigerator, Stainless Steel Appliance(s) | |
| Not in DB | |
| — | |
| — | |
| — | |
| Decorative |
Tax History
| Year | Property Taxes |
|---|---|
| 2016 | $3,028 |
| 2021 | $4,324 |
Contact Agent
Nearby Similar Homes
Nearby Sold Comparables
Contact Agent
Listing Provided By
Coldwell Banker Realty


