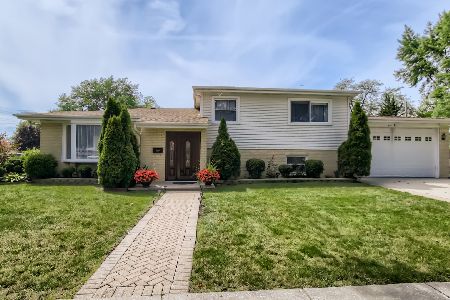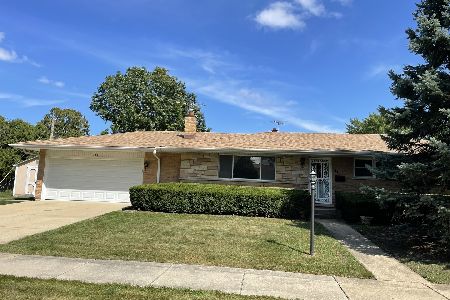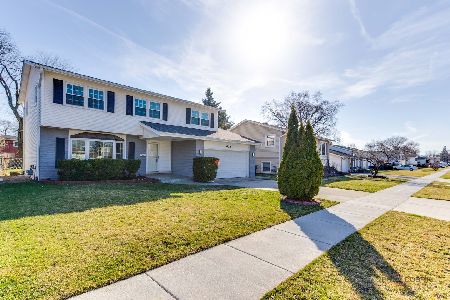556 Beau Drive, Des Plaines, Illinois 60016
$269,500
|
Sold
|
|
| Status: | Closed |
| Sqft: | 1,251 |
| Cost/Sqft: | $215 |
| Beds: | 3 |
| Baths: | 2 |
| Year Built: | 1965 |
| Property Taxes: | $5,652 |
| Days On Market: | 2668 |
| Lot Size: | 0,20 |
Description
Estate Sale. Long time owner took great care of this solidly built brick & Masonite home. You will be surprised once inside ~ the room sizes are all so generous throughout. Main level includes a big living room & dining room with hardwood floors. Kitchen is so bright and cheery with big window, ceramic floor and newer cabinets, counters and appliances. Backdoor to beautiful brick paver patio & private backyard. All bedrooms have newer windows & include carpet with HW floors underneath. Great expansive closets in each bedroom. English Lower level with huge family room, full bath & nice laundry room space. Windows throughout make the lower level so light & bright! Exit to 2.5 car attached garage & backyard. Newer high efficiency furnace, A/C, Water Heater, Quality Maytag washer & dryer included! This is a solid well built & well taken care of home that is being offered as-is. Great west side neighborhood close to Rte 90, shopping, parks & schools. Cosmetic updates is all. Smart price!
Property Specifics
| Single Family | |
| — | |
| Tri-Level | |
| 1965 | |
| Partial,English | |
| TRILEVEL | |
| No | |
| 0.2 |
| Cook | |
| — | |
| 0 / Not Applicable | |
| None | |
| Lake Michigan | |
| Public Sewer | |
| 10095556 | |
| 08133140260000 |
Nearby Schools
| NAME: | DISTRICT: | DISTANCE: | |
|---|---|---|---|
|
Grade School
Brentwood Elementary School |
59 | — | |
|
Middle School
Friendship Junior High School |
59 | Not in DB | |
|
High School
Elk Grove High School |
214 | Not in DB | |
Property History
| DATE: | EVENT: | PRICE: | SOURCE: |
|---|---|---|---|
| 5 Dec, 2018 | Sold | $269,500 | MRED MLS |
| 15 Oct, 2018 | Under contract | $269,500 | MRED MLS |
| — | Last price change | $279,900 | MRED MLS |
| 27 Sep, 2018 | Listed for sale | $279,900 | MRED MLS |
Room Specifics
Total Bedrooms: 3
Bedrooms Above Ground: 3
Bedrooms Below Ground: 0
Dimensions: —
Floor Type: Carpet
Dimensions: —
Floor Type: Hardwood
Full Bathrooms: 2
Bathroom Amenities: —
Bathroom in Basement: 1
Rooms: No additional rooms
Basement Description: Finished,Exterior Access
Other Specifics
| 2 | |
| Concrete Perimeter | |
| Concrete | |
| Brick Paver Patio, Storms/Screens | |
| Corner Lot | |
| 123 X 63 X 123 X 63 | |
| Unfinished | |
| None | |
| Hardwood Floors | |
| Range, Microwave, Dishwasher, Refrigerator, Washer, Dryer, Disposal | |
| Not in DB | |
| Sidewalks, Street Lights, Street Paved | |
| — | |
| — | |
| — |
Tax History
| Year | Property Taxes |
|---|---|
| 2018 | $5,652 |
Contact Agent
Nearby Similar Homes
Nearby Sold Comparables
Contact Agent
Listing Provided By
Homesmart Connect LLC











