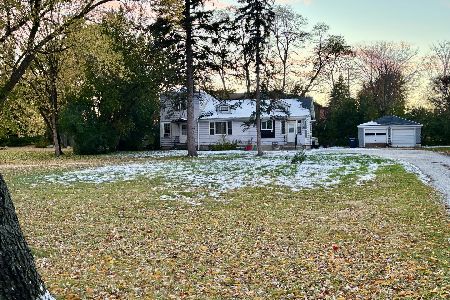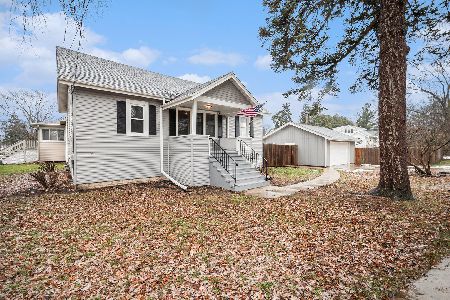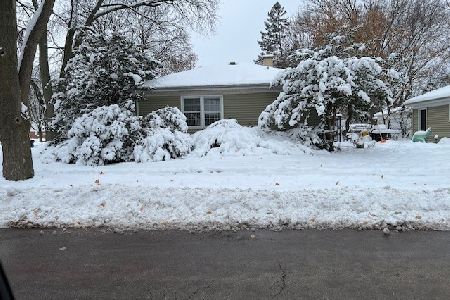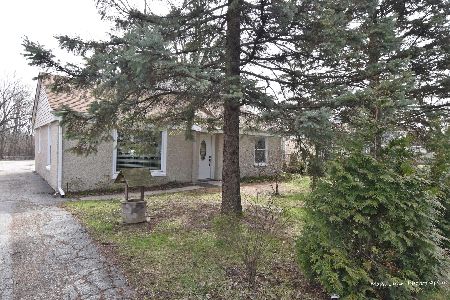556 Columbine Avenue, Lombard, Illinois 60148
$500,000
|
Sold
|
|
| Status: | Closed |
| Sqft: | 2,803 |
| Cost/Sqft: | $161 |
| Beds: | 4 |
| Baths: | 3 |
| Year Built: | 2003 |
| Property Taxes: | $11,553 |
| Days On Market: | 2325 |
| Lot Size: | 0,42 |
Description
Quality Custom Built home on a nearly 1/2 acre private wooded parcel. Featuring a fantastic 32'x27', 864 SQFT oversized 3 car garage with 8' doors and 10' ceiling height, plus an additional 2 cars attached to the home for a total of 5 indoor spots. Gleaming Oak Hardwood flooring (no carpet at all) through out! Large open concept family room with wood burning fireplace and a huge eat in kitchen with Corian countertops, stainless appliances and French doors to the beautiful backyard oasis with 30'x23' concrete patio overlooking the lush nature of your private yard. Spacious living room with large picture window, cathedral ceiling, and adjacent oversized formal dining room. Upstairs you will find 4 bedrooms including the gigantic Master bedroom suite with huge walk in closet and private bath including a Jacuzzi tub and separate shower. Full unfinished basement waiting for your finishing touches. Vacant lot to the south is also available for sale!
Property Specifics
| Single Family | |
| — | |
| Traditional | |
| 2003 | |
| Full | |
| CUSTOM | |
| No | |
| 0.42 |
| Du Page | |
| — | |
| — / Not Applicable | |
| None | |
| Public | |
| Public Sewer | |
| 10506993 | |
| 0501204066 |
Nearby Schools
| NAME: | DISTRICT: | DISTANCE: | |
|---|---|---|---|
|
Grade School
Forest Glen Elementary School |
41 | — | |
|
Middle School
Hadley Junior High School |
41 | Not in DB | |
|
High School
Glenbard West High School |
87 | Not in DB | |
Property History
| DATE: | EVENT: | PRICE: | SOURCE: |
|---|---|---|---|
| 20 Dec, 2019 | Sold | $500,000 | MRED MLS |
| 23 Oct, 2019 | Under contract | $449,896 | MRED MLS |
| 4 Sep, 2019 | Listed for sale | $449,896 | MRED MLS |
Room Specifics
Total Bedrooms: 4
Bedrooms Above Ground: 4
Bedrooms Below Ground: 0
Dimensions: —
Floor Type: Hardwood
Dimensions: —
Floor Type: Hardwood
Dimensions: —
Floor Type: Hardwood
Full Bathrooms: 3
Bathroom Amenities: Separate Shower
Bathroom in Basement: 0
Rooms: Foyer,Walk In Closet
Basement Description: Unfinished
Other Specifics
| 5 | |
| Concrete Perimeter | |
| Concrete | |
| Patio, Storms/Screens | |
| Mature Trees | |
| 66X280 | |
| Full | |
| Full | |
| Hardwood Floors, First Floor Full Bath, Walk-In Closet(s) | |
| Range, Microwave, Dishwasher, Refrigerator, Washer, Dryer, Disposal | |
| Not in DB | |
| Street Paved | |
| — | |
| — | |
| Wood Burning |
Tax History
| Year | Property Taxes |
|---|---|
| 2019 | $11,553 |
Contact Agent
Nearby Similar Homes
Nearby Sold Comparables
Contact Agent
Listing Provided By
Garry Real Estate







