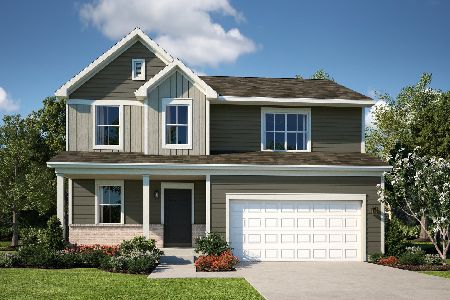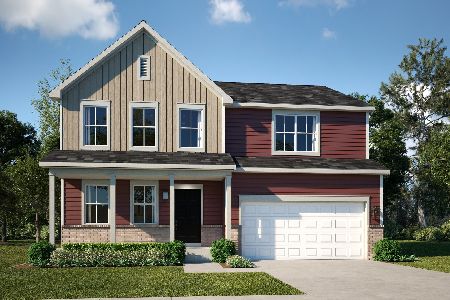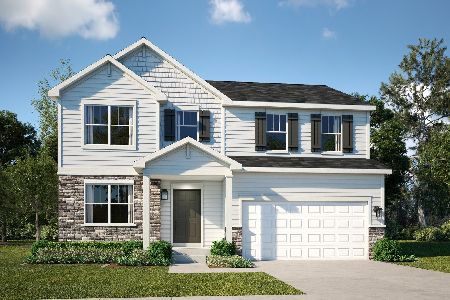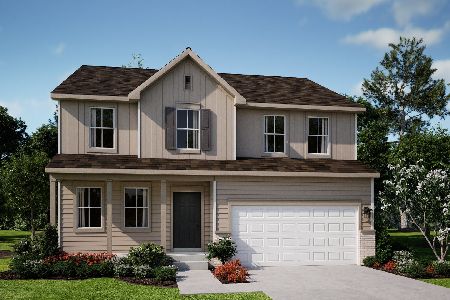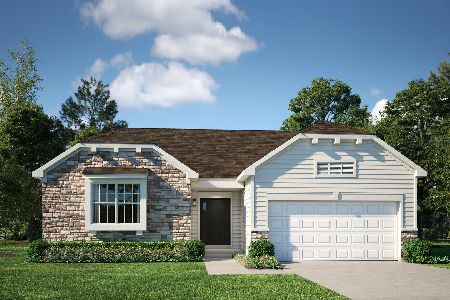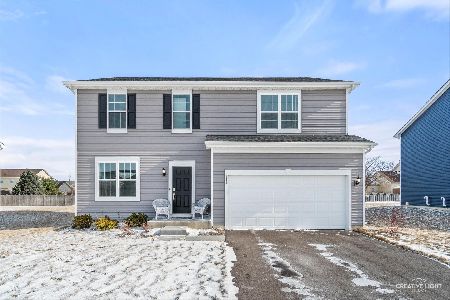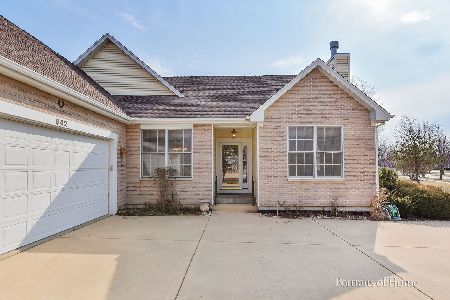556 Inverness Drive, Maple Park, Illinois 60151
$373,400
|
Sold
|
|
| Status: | Closed |
| Sqft: | 2,089 |
| Cost/Sqft: | $181 |
| Beds: | 3 |
| Baths: | 2 |
| Year Built: | 2020 |
| Property Taxes: | $561 |
| Days On Market: | 1852 |
| Lot Size: | 0,28 |
Description
New build of the wildly popular Newberry Ranch on a premium corner homesite with a 3 car, side load garage. This open concept beauty is a 3 bed/2 bath of single floor, open concept living with an additional 1800 sq. ft. of unfinished basement for storage or a future build out. Located in the established and quiet Heritage Hills subdivision in Maple Park, this home will be loaded with extras: direct vent fireplace in the Great Room, vaulted Great Room ceiling, inviting front porch, 20' x 20' poured concrete back patio off of the informal eating area, 8' high garage doors, wide plank low maintenance Inhaus laminate flooring, upgraded 42" kitchen cabinets with granite counters and stainless steel appliances, 3/4 bath rough-in in the unfinished basement, upgraded tile and lighting packages....and the list goes on and on....
Property Specifics
| Single Family | |
| — | |
| Ranch | |
| 2020 | |
| Full | |
| NEWBERRY RANCH | |
| No | |
| 0.28 |
| De Kalb | |
| — | |
| — / Not Applicable | |
| None | |
| Public | |
| Public Sewer | |
| 10960337 | |
| 0936251010 |
Property History
| DATE: | EVENT: | PRICE: | SOURCE: |
|---|---|---|---|
| 29 May, 2020 | Sold | $20,000 | MRED MLS |
| 19 Apr, 2020 | Under contract | $23,900 | MRED MLS |
| — | Last price change | $24,900 | MRED MLS |
| 25 Mar, 2019 | Listed for sale | $24,900 | MRED MLS |
| 2 Apr, 2021 | Sold | $373,400 | MRED MLS |
| 1 Mar, 2021 | Under contract | $379,000 | MRED MLS |
| — | Last price change | $371,000 | MRED MLS |
| 30 Dec, 2020 | Listed for sale | $371,000 | MRED MLS |
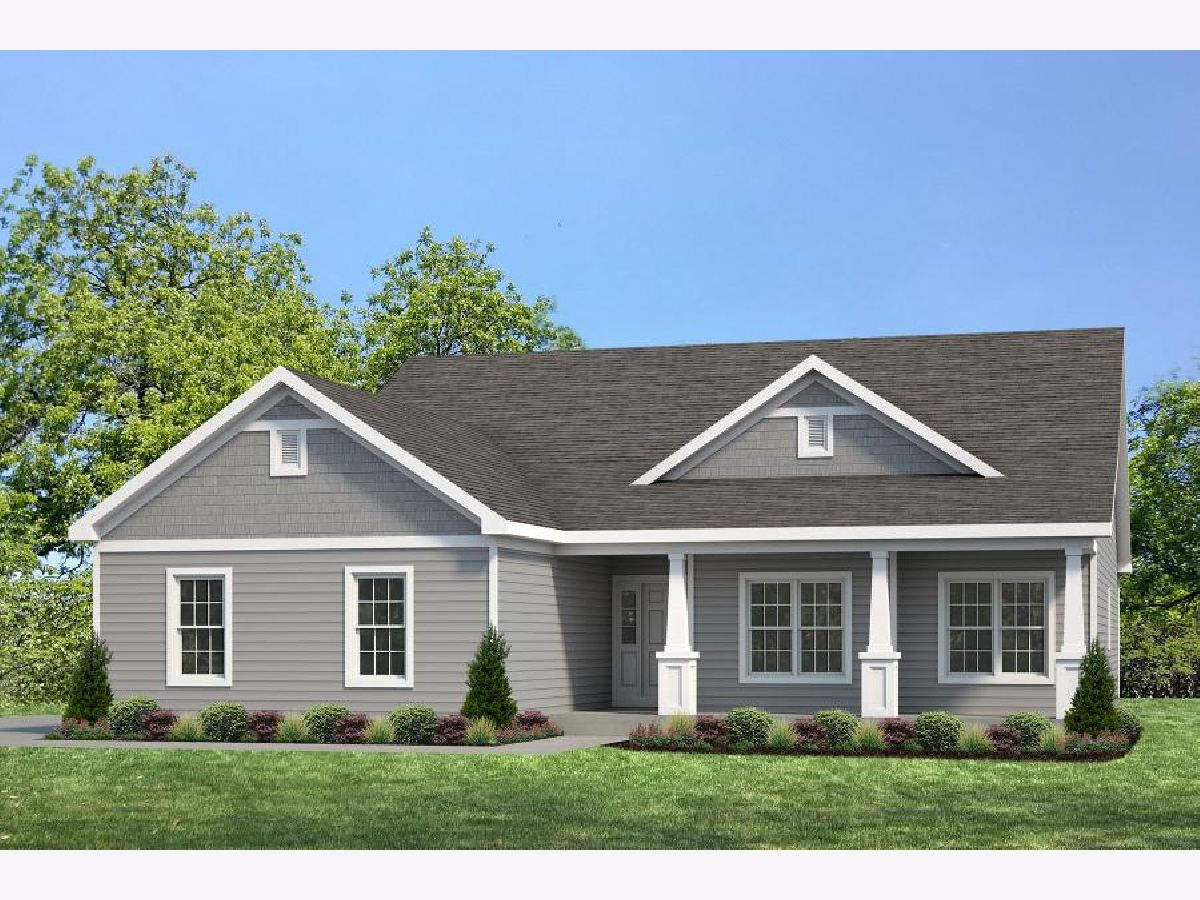
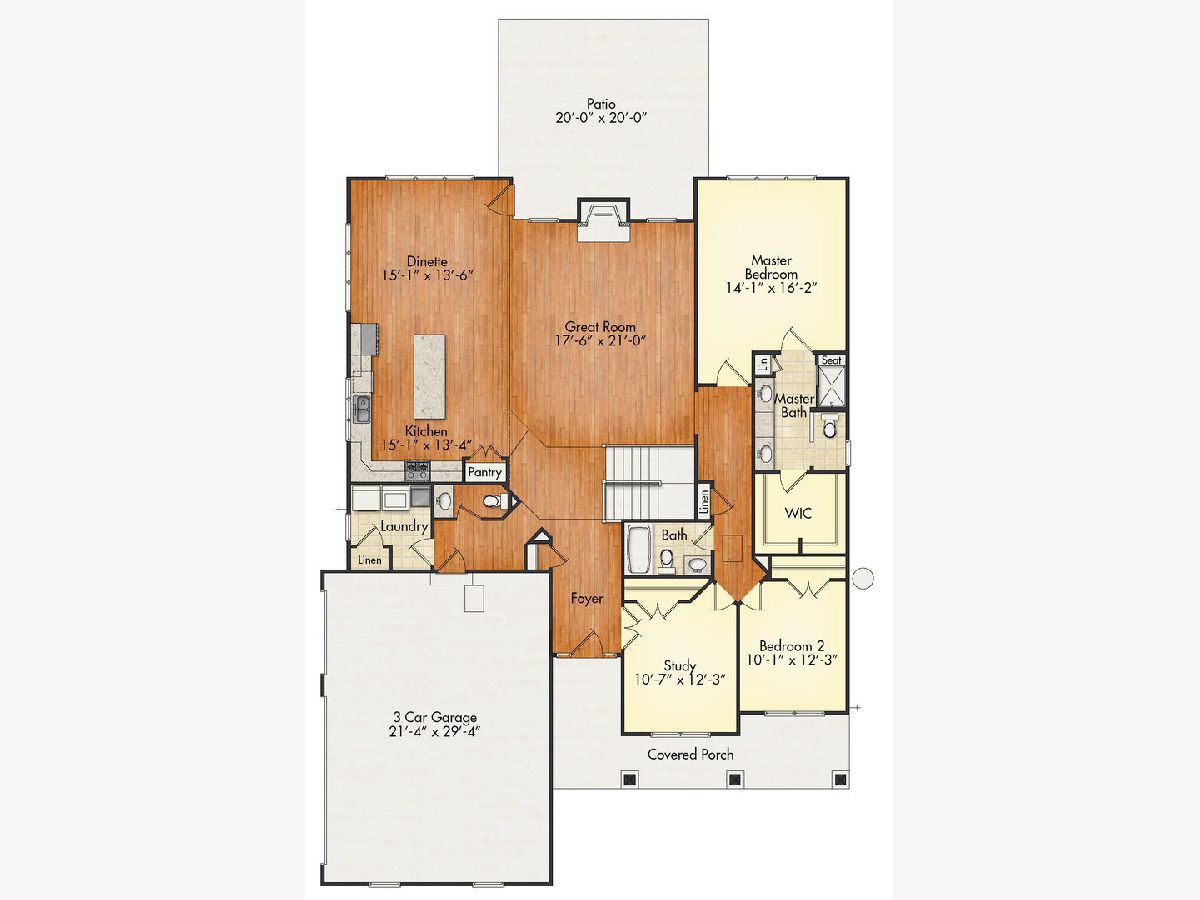
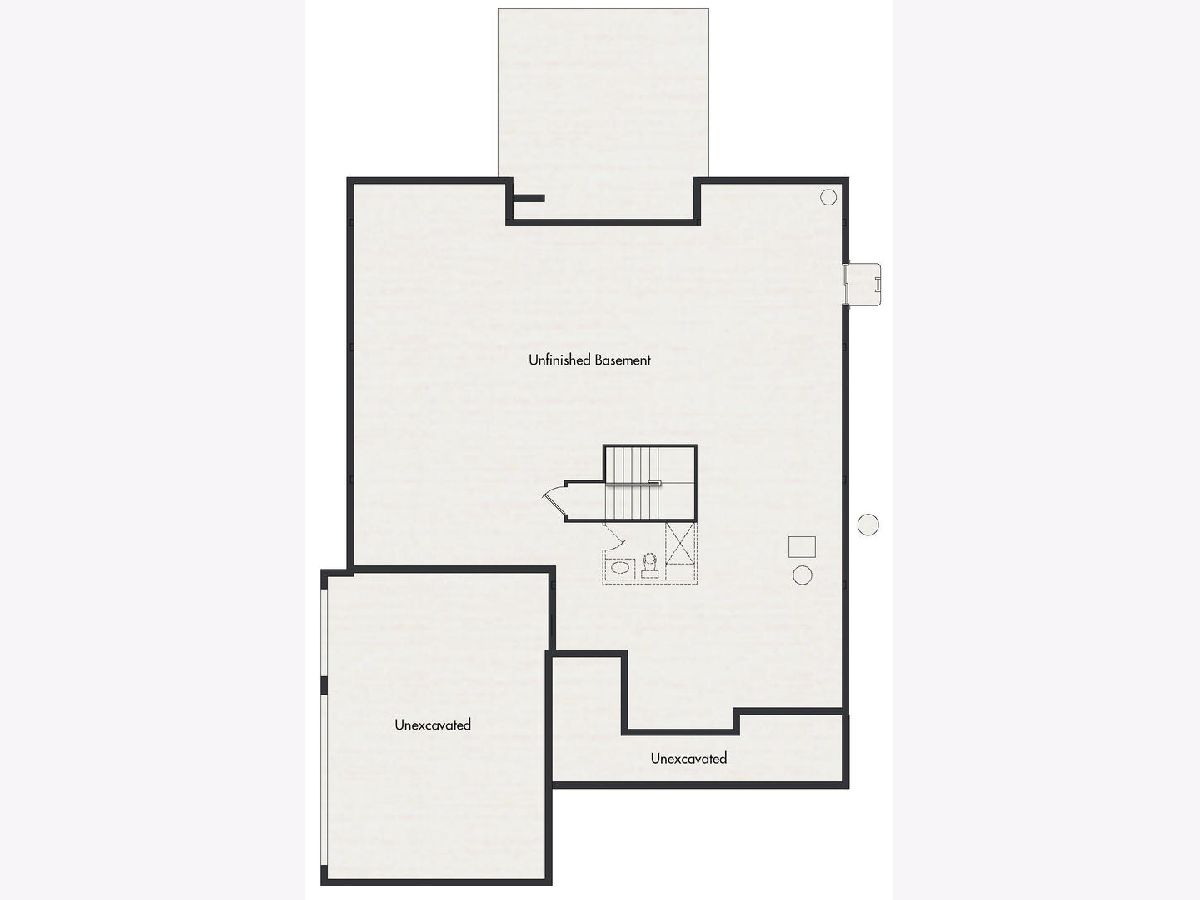
Room Specifics
Total Bedrooms: 3
Bedrooms Above Ground: 3
Bedrooms Below Ground: 0
Dimensions: —
Floor Type: Carpet
Dimensions: —
Floor Type: Wood Laminate
Full Bathrooms: 2
Bathroom Amenities: Separate Shower,Double Sink
Bathroom in Basement: 0
Rooms: Foyer
Basement Description: Unfinished,Bathroom Rough-In,Egress Window
Other Specifics
| 3 | |
| Concrete Perimeter | |
| Asphalt | |
| Patio, Porch | |
| Corner Lot | |
| 93 X 104 X 93 X 132 | |
| — | |
| Full | |
| Vaulted/Cathedral Ceilings, Wood Laminate Floors, First Floor Bedroom, First Floor Laundry, First Floor Full Bath, Walk-In Closet(s) | |
| Range, Microwave, Dishwasher, Refrigerator | |
| Not in DB | |
| Curbs, Sidewalks, Street Paved | |
| — | |
| — | |
| Gas Log, Gas Starter |
Tax History
| Year | Property Taxes |
|---|---|
| 2020 | $534 |
| 2021 | $561 |
Contact Agent
Nearby Similar Homes
Nearby Sold Comparables
Contact Agent
Listing Provided By
Homesmart Connect LLC

