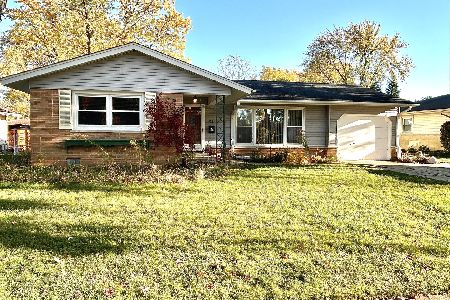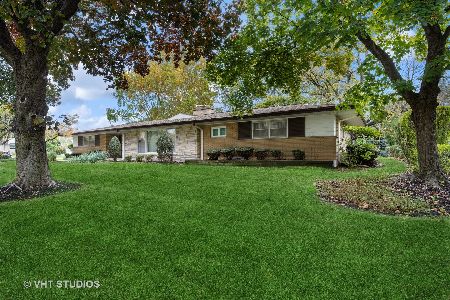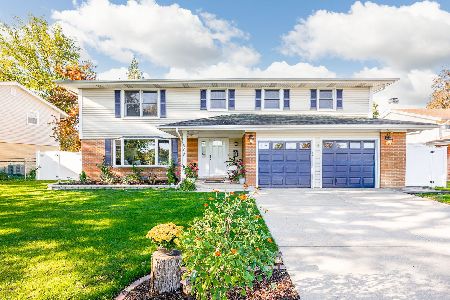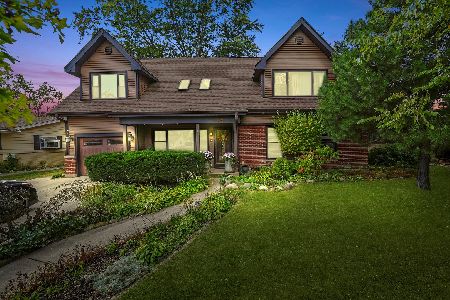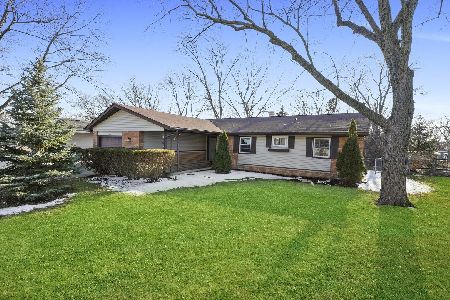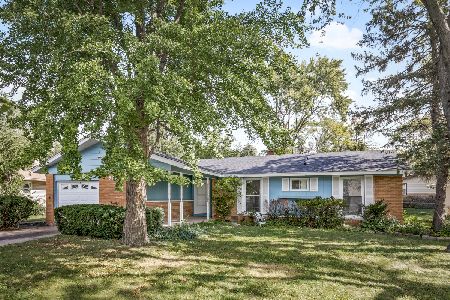556 Middlebury Lane, Elk Grove Village, Illinois 60007
$355,000
|
Sold
|
|
| Status: | Closed |
| Sqft: | 1,709 |
| Cost/Sqft: | $214 |
| Beds: | 4 |
| Baths: | 2 |
| Year Built: | 1962 |
| Property Taxes: | $7,807 |
| Days On Market: | 1185 |
| Lot Size: | 0,18 |
Description
"Outstanding "mid-century" home with modern home with modern amenities. This 4-bedroom, 2 full baths ranch has 1 1/2 car garage, side apron. Fenced in lot. King size deck with gazebo. New front door. Newer windows, siding, furnace/ac and brand-new hot water tank. Interior is spectacular. This home features brand new kitchen with 42" white shaker cabs, quartz counter, tiled backsplash, deep SS sink and all new SS appliances. Breakfast bar and can lighting. both baths total updated with new tub, new shower base, ceramic walls and floors, new vanities, counter tops, plumbing fixtures, laminate floors t/o. 5.25 baseboard t/o, new interior 2 panel doors t/o. LR/FR have custom canned lights. Custom all brick fireplace. It's an amazing home. Come see. Minutes to major expressway, shopping. Awesome schools & park district.
Property Specifics
| Single Family | |
| — | |
| — | |
| 1962 | |
| — | |
| — | |
| No | |
| 0.18 |
| Cook | |
| — | |
| — / Not Applicable | |
| — | |
| — | |
| — | |
| 11491717 | |
| 08283070210000 |
Nearby Schools
| NAME: | DISTRICT: | DISTANCE: | |
|---|---|---|---|
|
Grade School
Ridge Family Center For Learning |
59 | — | |
|
Middle School
Grove Junior High School |
59 | Not in DB | |
|
High School
Elk Grove High School |
214 | Not in DB | |
Property History
| DATE: | EVENT: | PRICE: | SOURCE: |
|---|---|---|---|
| 27 Apr, 2022 | Sold | $270,000 | MRED MLS |
| 6 Apr, 2022 | Under contract | $279,900 | MRED MLS |
| 29 Mar, 2022 | Listed for sale | $279,900 | MRED MLS |
| 30 Dec, 2022 | Sold | $355,000 | MRED MLS |
| 8 Dec, 2022 | Under contract | $364,900 | MRED MLS |
| — | Last price change | $369,900 | MRED MLS |
| 15 Aug, 2022 | Listed for sale | $374,900 | MRED MLS |

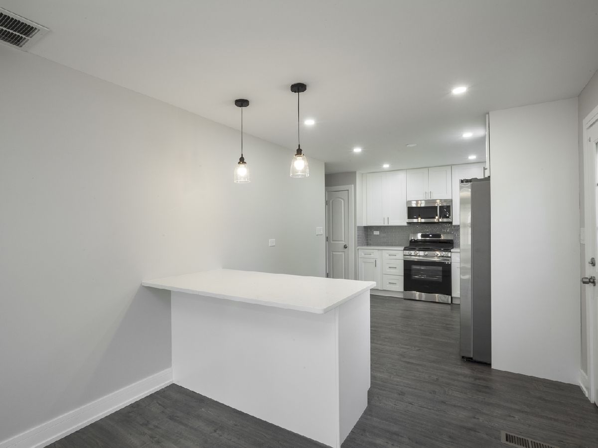
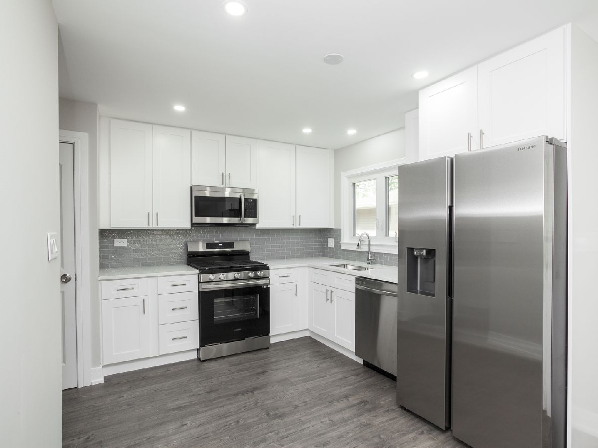
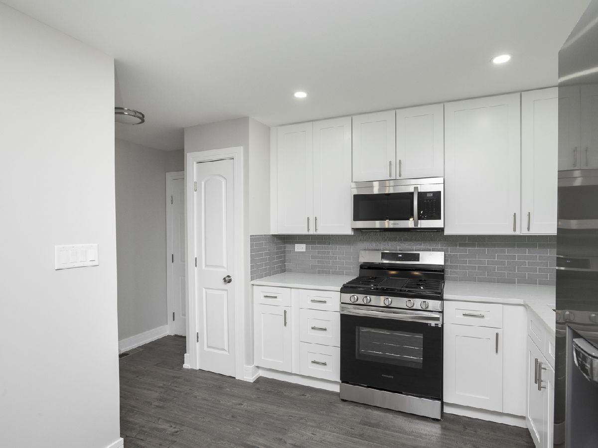
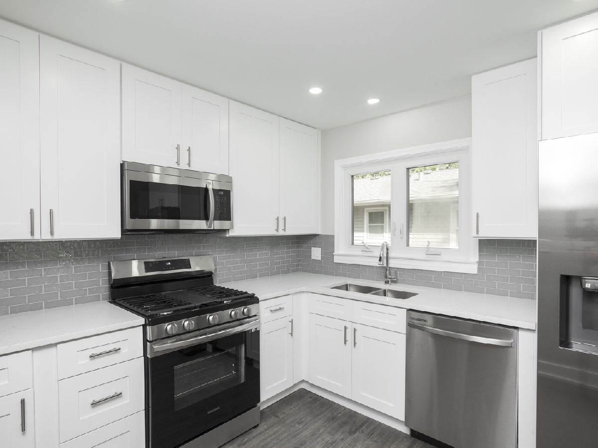
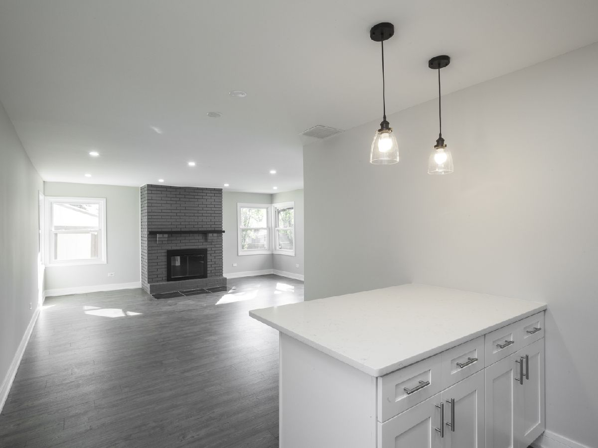

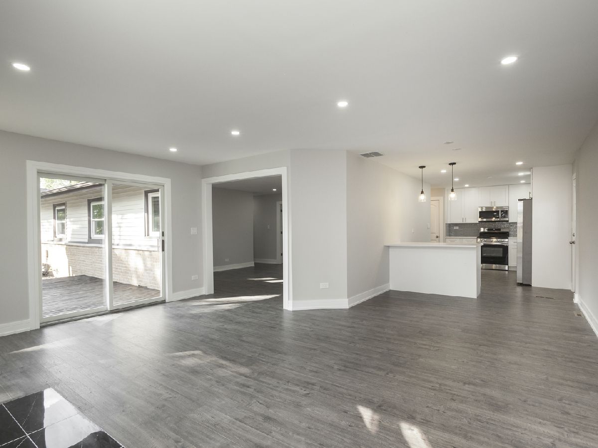
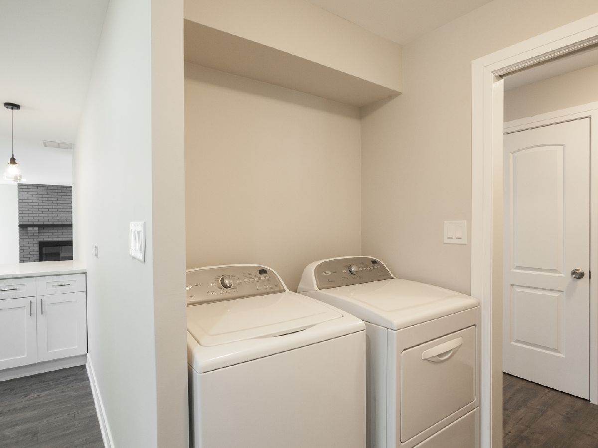
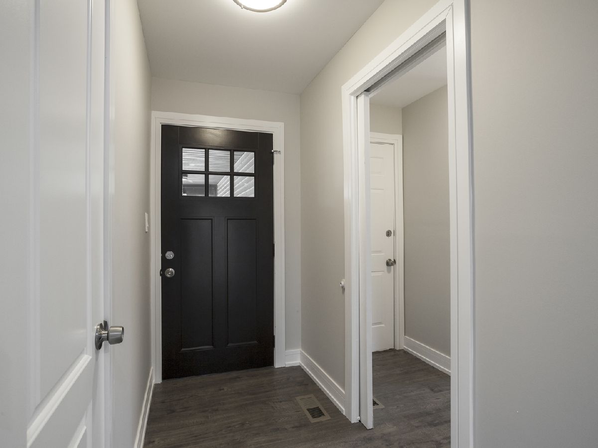
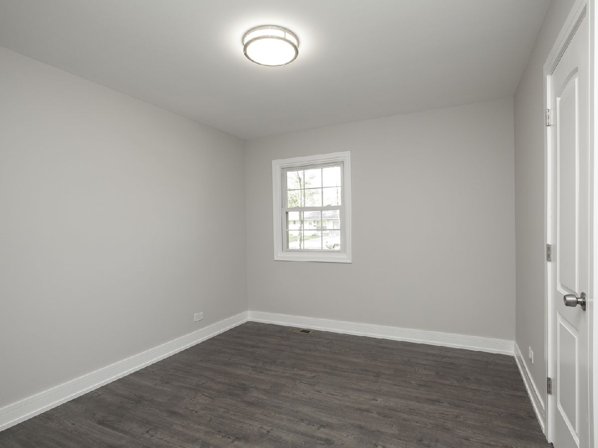
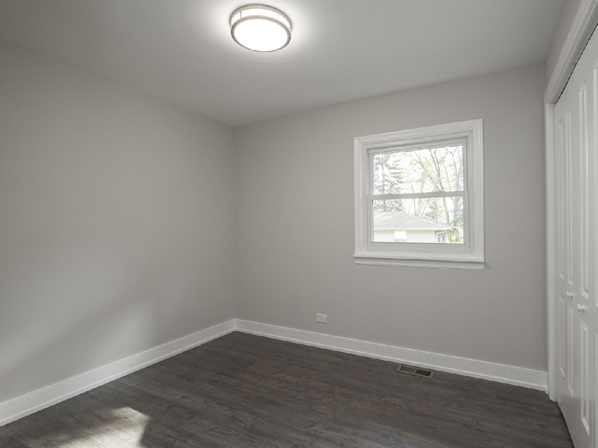
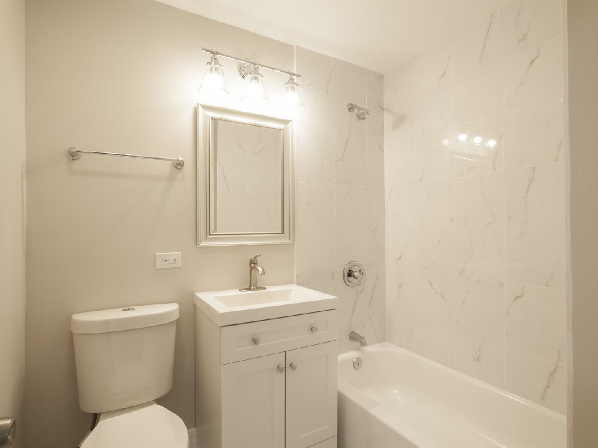

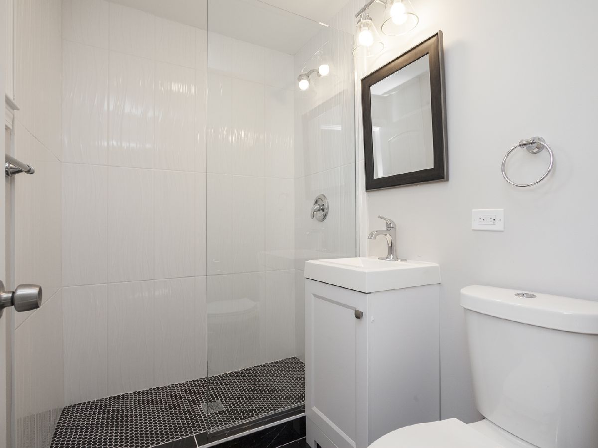

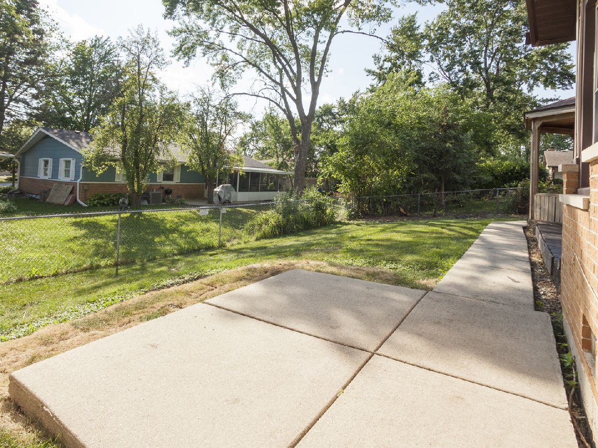
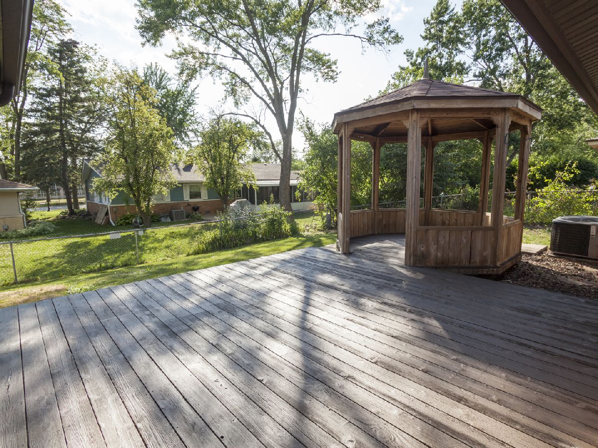

Room Specifics
Total Bedrooms: 4
Bedrooms Above Ground: 4
Bedrooms Below Ground: 0
Dimensions: —
Floor Type: —
Dimensions: —
Floor Type: —
Dimensions: —
Floor Type: —
Full Bathrooms: 2
Bathroom Amenities: —
Bathroom in Basement: 0
Rooms: —
Basement Description: None
Other Specifics
| 1 | |
| — | |
| Asphalt | |
| — | |
| — | |
| 71X111X70X111 | |
| — | |
| — | |
| — | |
| — | |
| Not in DB | |
| — | |
| — | |
| — | |
| — |
Tax History
| Year | Property Taxes |
|---|---|
| 2022 | $7,807 |
Contact Agent
Nearby Similar Homes
Nearby Sold Comparables
Contact Agent
Listing Provided By
RE/MAX Destiny

