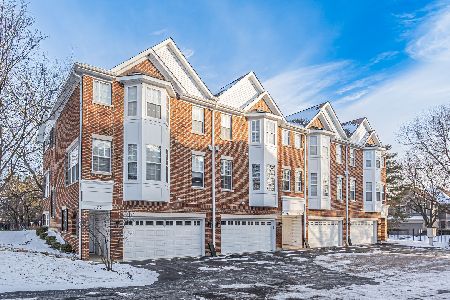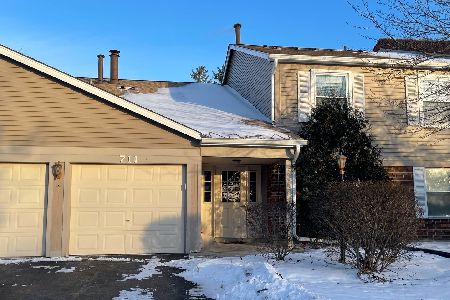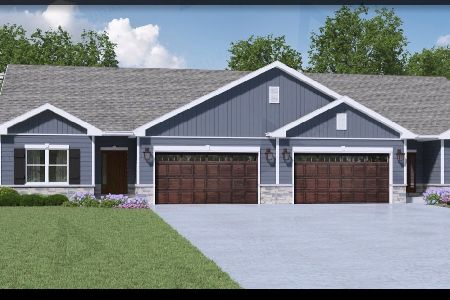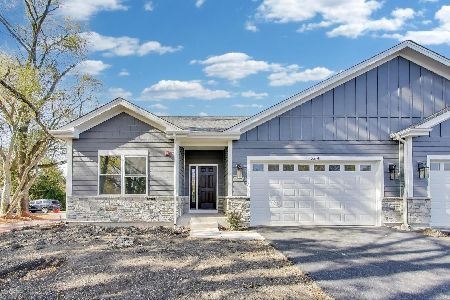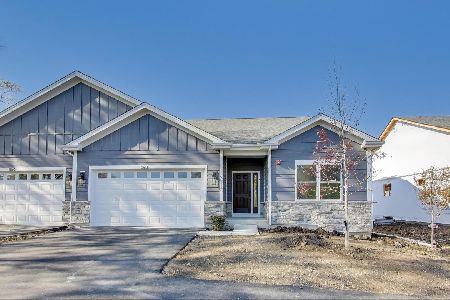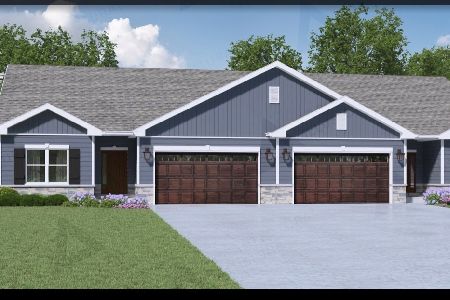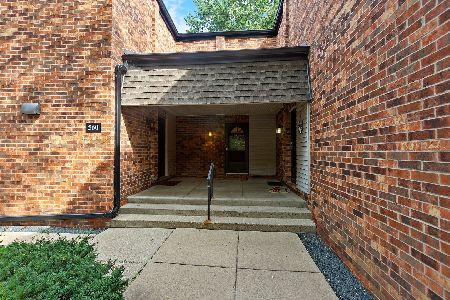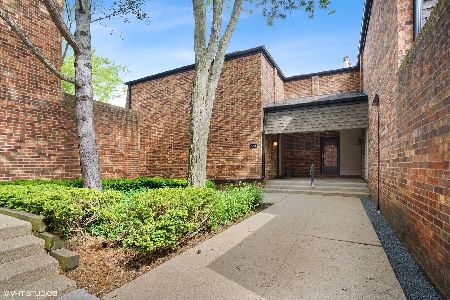556 Northwest Highway, Palatine, Illinois 60067
$224,000
|
Sold
|
|
| Status: | Closed |
| Sqft: | 1,768 |
| Cost/Sqft: | $133 |
| Beds: | 2 |
| Baths: | 3 |
| Year Built: | 1980 |
| Property Taxes: | $5,707 |
| Days On Market: | 2828 |
| Lot Size: | 0,00 |
Description
Rarely Available End Unit in Cobblestone with YOUR OWN PRIVATE FENCED-IN YARD! Spacious Town Home with 2 Bedrooms Plus a Loft with a Closet (Potential for 3rd Bedroom/Office), 2 1/2 Baths and Finished English Basement. This Home Features Open Floor Plan; Living Room with Large Windows & Wood Burning Fireplace Opens to Dining Room; Eat-In Kitchen with Newer Microwave & Pantry Closet; Sliding Door that Leads to a Huge Deck- Perfect for Entertaining; Master Bedroom with Private Full Bath & 2 Closets; Jacuzzi Tub in Hall Bath; Hardwood Flooring in Loft, Hall and Staircase; All Bedrooms with Ceiling Fans Plus Whole House Fan; Lower Level has Huge Rec Room & Utility Room with New Furnace & A/C (Still Under Warranty), Newer Water Heater, Newer Washer & Dryer, and Plenty of Storage; Detached 1 Car Garage & Exterior Space #30 in addition to Guest Parking; Close to Metra, Walking Paths, Tennis Courts, Parks, Shopping & Golf Course. PERFECT LOCATION!
Property Specifics
| Condos/Townhomes | |
| 2 | |
| — | |
| 1980 | |
| Full,English | |
| — | |
| No | |
| — |
| Cook | |
| Cobblestone | |
| 269 / Monthly | |
| Water,Insurance,Exterior Maintenance,Lawn Care,Scavenger,Snow Removal | |
| Lake Michigan | |
| Sewer-Storm | |
| 09929942 | |
| 02103010191034 |
Nearby Schools
| NAME: | DISTRICT: | DISTANCE: | |
|---|---|---|---|
|
Grade School
Gray M Sanborn Elementary School |
15 | — | |
|
Middle School
Walter R Sundling Junior High Sc |
15 | Not in DB | |
|
High School
Palatine High School |
211 | Not in DB | |
Property History
| DATE: | EVENT: | PRICE: | SOURCE: |
|---|---|---|---|
| 14 Sep, 2018 | Sold | $224,000 | MRED MLS |
| 22 Jul, 2018 | Under contract | $234,500 | MRED MLS |
| — | Last price change | $239,900 | MRED MLS |
| 26 Apr, 2018 | Listed for sale | $244,500 | MRED MLS |
Room Specifics
Total Bedrooms: 2
Bedrooms Above Ground: 2
Bedrooms Below Ground: 0
Dimensions: —
Floor Type: Carpet
Full Bathrooms: 3
Bathroom Amenities: Whirlpool
Bathroom in Basement: 0
Rooms: Loft
Basement Description: Partially Finished
Other Specifics
| 1 | |
| Concrete Perimeter | |
| — | |
| Deck, End Unit | |
| Fenced Yard | |
| COMMON | |
| — | |
| Full | |
| Skylight(s), Hardwood Floors, Laundry Hook-Up in Unit, Storage | |
| Range, Microwave, Dishwasher, Refrigerator, Washer, Dryer, Disposal | |
| Not in DB | |
| — | |
| — | |
| — | |
| Wood Burning, Attached Fireplace Doors/Screen |
Tax History
| Year | Property Taxes |
|---|---|
| 2018 | $5,707 |
Contact Agent
Nearby Similar Homes
Nearby Sold Comparables
Contact Agent
Listing Provided By
RE/MAX Unlimited Northwest

