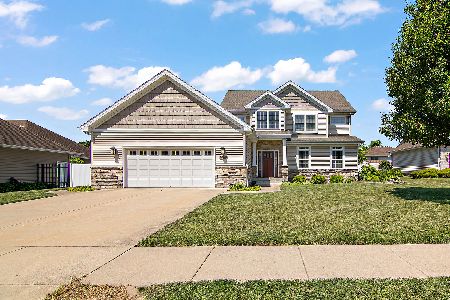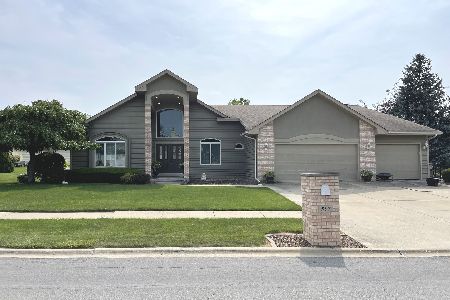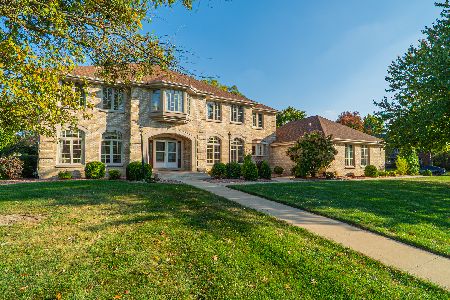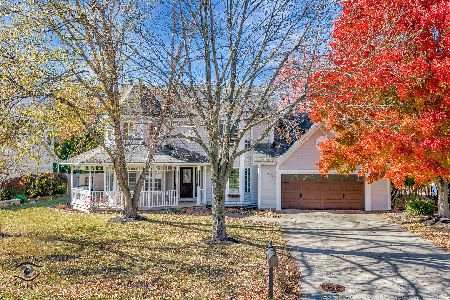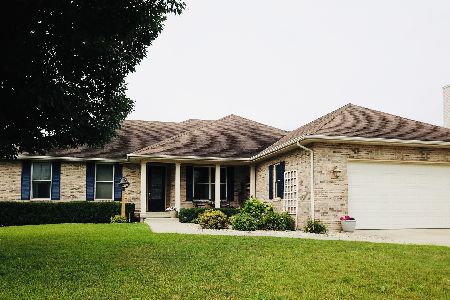556 Turnberry Drive, Bourbonnais, Illinois 60914
$245,500
|
Sold
|
|
| Status: | Closed |
| Sqft: | 2,100 |
| Cost/Sqft: | $119 |
| Beds: | 4 |
| Baths: | 4 |
| Year Built: | 2004 |
| Property Taxes: | $5,282 |
| Days On Market: | 3760 |
| Lot Size: | 0,27 |
Description
Beautiful location in Turnberry subdivision with a private backdrop of trees in the large fenced in backyard. Foyer leads to dining room and family room with fireplace and many windows. Kitchen with black granite, large closet pantry and all stainless appliances just a few years old. Nice separate laundry on first floor near the garage. You'll love the Master Suite with very spacious bedroom area and two separate walk in closets. Bath includes corner whirlpool tub, separate shower and double sink. The full mostly finished basement is L-shaped allowing for fun family and friend activities. The wet bar with granite also includes a refrigerator and microwave. Updates include: Water heater in 2015 and garbage disposal in 2014. You'll love that the first floor has all hard services-no carpeting. Very easy to show, call today!
Property Specifics
| Single Family | |
| — | |
| Traditional | |
| 2004 | |
| Full | |
| — | |
| No | |
| 0.27 |
| Kankakee | |
| — | |
| 50 / Annual | |
| None | |
| Public | |
| Public Sewer | |
| 09057691 | |
| 17082410900200 |
Property History
| DATE: | EVENT: | PRICE: | SOURCE: |
|---|---|---|---|
| 28 Dec, 2012 | Sold | $232,500 | MRED MLS |
| 8 Nov, 2012 | Under contract | $239,900 | MRED MLS |
| 17 Oct, 2012 | Listed for sale | $239,900 | MRED MLS |
| 20 Nov, 2015 | Sold | $245,500 | MRED MLS |
| 8 Oct, 2015 | Under contract | $249,000 | MRED MLS |
| 7 Oct, 2015 | Listed for sale | $249,000 | MRED MLS |
Room Specifics
Total Bedrooms: 4
Bedrooms Above Ground: 4
Bedrooms Below Ground: 0
Dimensions: —
Floor Type: Carpet
Dimensions: —
Floor Type: —
Dimensions: —
Floor Type: Carpet
Full Bathrooms: 4
Bathroom Amenities: Whirlpool,Double Sink
Bathroom in Basement: 1
Rooms: Bonus Room,Foyer,Recreation Room
Basement Description: Finished
Other Specifics
| 2.5 | |
| Concrete Perimeter | |
| Concrete | |
| Patio, Brick Paver Patio, Storms/Screens | |
| Fenced Yard | |
| 90.39X148.25X75X132.88 | |
| Pull Down Stair | |
| Full | |
| Bar-Wet, Hardwood Floors, First Floor Laundry | |
| Range, Microwave, Dishwasher, Refrigerator, High End Refrigerator, Bar Fridge, Disposal, Stainless Steel Appliance(s) | |
| Not in DB | |
| Sidewalks, Street Lights, Street Paved | |
| — | |
| — | |
| Attached Fireplace Doors/Screen, Gas Log |
Tax History
| Year | Property Taxes |
|---|---|
| 2012 | $4,751 |
| 2015 | $5,282 |
Contact Agent
Nearby Similar Homes
Nearby Sold Comparables
Contact Agent
Listing Provided By
Speckman Realty Real Living

