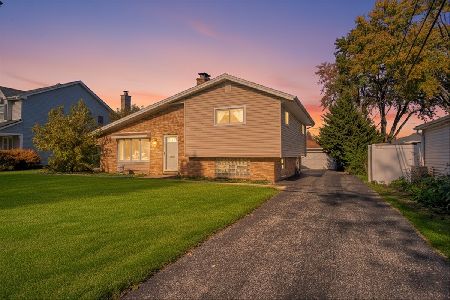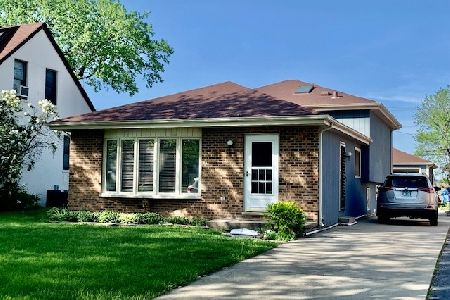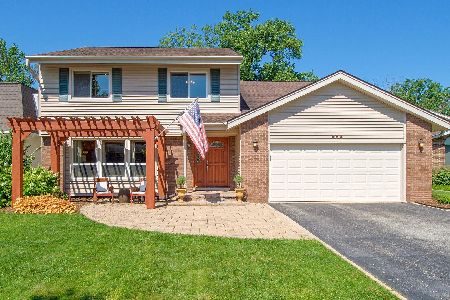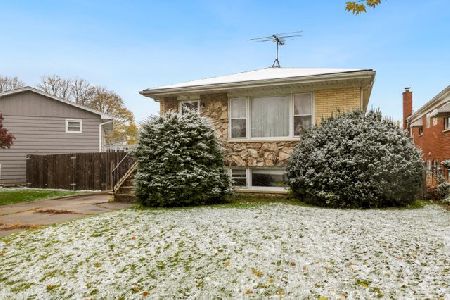556 Walnut Street, Elmhurst, Illinois 60126
$680,000
|
Sold
|
|
| Status: | Closed |
| Sqft: | 4,977 |
| Cost/Sqft: | $141 |
| Beds: | 4 |
| Baths: | 5 |
| Year Built: | 1983 |
| Property Taxes: | $7,118 |
| Days On Market: | 2760 |
| Lot Size: | 0,21 |
Description
Beautiful two story home.Outstanding remodel. House is brand new inside & outside, has 5beds & 5baths total.The entry foyer leads to an open floor plan with living,dinning,kitchen with a massive eat in island that opens to the family room with fire place,lots of natural light.Mudroom+1/2bath.Second fl. w 4 beds & 3 baths+laundry room,luxurious master suite.Finished basement with 5th bed+5th bath, wet bar+2nd fire place.Your privacy is exclusive in this brand new backyard, the woods separate you from the largest Park in Elmhurst,The Berens Park.Professionally landscaped back/front yard,new grass, new fancing.New roof, new windows, new front and back patio, new exterior design & look, new doors,new electrical, new hvac dual zoned system,new 3/4" hickory hardwood floors, new baths from plumbing to the latest designs/finishes, brand new kitchen with white shaker selfclose cabinetry, top of the line high end appliances,white calacatta quartz countertops.Come buy into the Elmhurst lifestyle.
Property Specifics
| Single Family | |
| — | |
| — | |
| 1983 | |
| Full | |
| 2 STORY | |
| No | |
| 0.21 |
| Du Page | |
| — | |
| 0 / Not Applicable | |
| None | |
| Lake Michigan,Public | |
| Public Sewer | |
| 10001569 | |
| 0335119033 |
Nearby Schools
| NAME: | DISTRICT: | DISTANCE: | |
|---|---|---|---|
|
Grade School
Emerson Elementary School |
205 | — | |
|
Middle School
Churchville Middle School |
205 | Not in DB | |
|
High School
York Community High School |
205 | Not in DB | |
Property History
| DATE: | EVENT: | PRICE: | SOURCE: |
|---|---|---|---|
| 14 Aug, 2018 | Sold | $680,000 | MRED MLS |
| 14 Jul, 2018 | Under contract | $699,900 | MRED MLS |
| 29 Jun, 2018 | Listed for sale | $699,900 | MRED MLS |
Room Specifics
Total Bedrooms: 5
Bedrooms Above Ground: 4
Bedrooms Below Ground: 1
Dimensions: —
Floor Type: Carpet
Dimensions: —
Floor Type: Carpet
Dimensions: —
Floor Type: Carpet
Dimensions: —
Floor Type: —
Full Bathrooms: 5
Bathroom Amenities: Separate Shower,Double Sink,Soaking Tub
Bathroom in Basement: 1
Rooms: Mud Room,Foyer,Bedroom 5,Great Room,Recreation Room,Balcony/Porch/Lanai,Other Room,Storage
Basement Description: Finished
Other Specifics
| 2 | |
| Concrete Perimeter | |
| Concrete | |
| Balcony, Patio, Brick Paver Patio, Storms/Screens | |
| Fenced Yard,Landscaped,Park Adjacent | |
| 60 X 150 | |
| — | |
| Full | |
| Vaulted/Cathedral Ceilings, Bar-Wet, Hardwood Floors, Second Floor Laundry | |
| Range, Microwave, Dishwasher, High End Refrigerator, Bar Fridge, Washer, Dryer, Disposal, Indoor Grill, Stainless Steel Appliance(s), Range Hood | |
| Not in DB | |
| Clubhouse, Pool, Tennis Courts, Sidewalks, Street Lights | |
| — | |
| — | |
| Wood Burning |
Tax History
| Year | Property Taxes |
|---|---|
| 2018 | $7,118 |
Contact Agent
Nearby Similar Homes
Nearby Sold Comparables
Contact Agent
Listing Provided By
Charles Rutenberg Realty of IL









