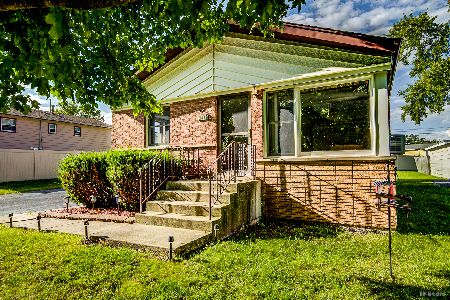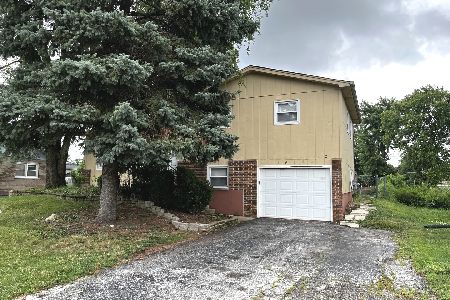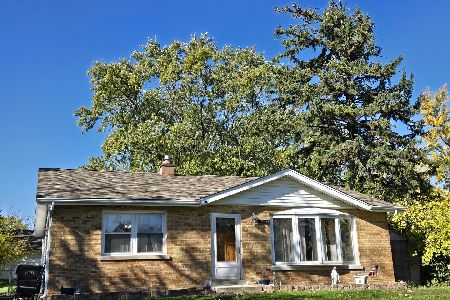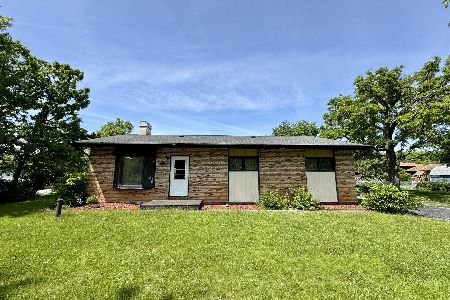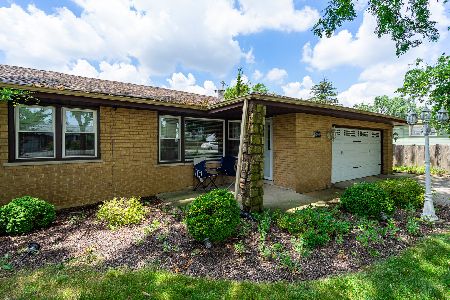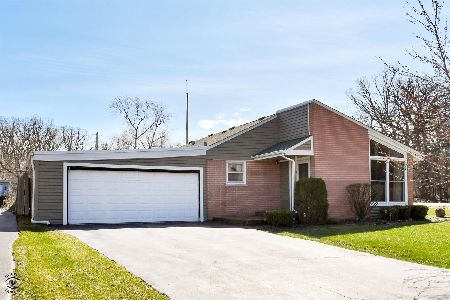5560 Ellen Court, Oak Forest, Illinois 60452
$199,000
|
Sold
|
|
| Status: | Closed |
| Sqft: | 1,718 |
| Cost/Sqft: | $111 |
| Beds: | 3 |
| Baths: | 2 |
| Year Built: | 1967 |
| Property Taxes: | $3,666 |
| Days On Market: | 1901 |
| Lot Size: | 0,17 |
Description
Original owner offers this sparkling Flat Ranch w/huge addition in totally move in condition!! 3 beds & 1 1/2 baths! Main floor features large living room (currently used has formal dining room) w/beautiful hardwood floors! Updated eat in kitchen features granite tops, glass tile back splash, hardwood floors, canned lighting plus sleek black appliances! Huge Family Room addition is 25 x 20 and features vaulted ceilings w/skylights plus bar & half bath--The perfect entertaining space! 3 nicely sized bedrooms! Updated full bath w/ceramic tile floors, shower surround, vanity & canned lights! Main level laundry w/sliding barn door! 2 car detached garage w/separate electric! Large freshly stained deck overlooks cozy fenced yard w/shed! Walk to Forest Preserve and Golf Course! Minutes from transportation, shopping and dining! Newer roof, skylights, furnace, siding, windows and more! See it today before it's gone!
Property Specifics
| Single Family | |
| — | |
| Ranch | |
| 1967 | |
| None | |
| RANCH | |
| No | |
| 0.17 |
| Cook | |
| Friendly Oaks | |
| 0 / Not Applicable | |
| None | |
| Lake Michigan | |
| Public Sewer | |
| 10827391 | |
| 28211190700000 |
Property History
| DATE: | EVENT: | PRICE: | SOURCE: |
|---|---|---|---|
| 28 Sep, 2020 | Sold | $199,000 | MRED MLS |
| 24 Aug, 2020 | Under contract | $189,900 | MRED MLS |
| 21 Aug, 2020 | Listed for sale | $189,900 | MRED MLS |
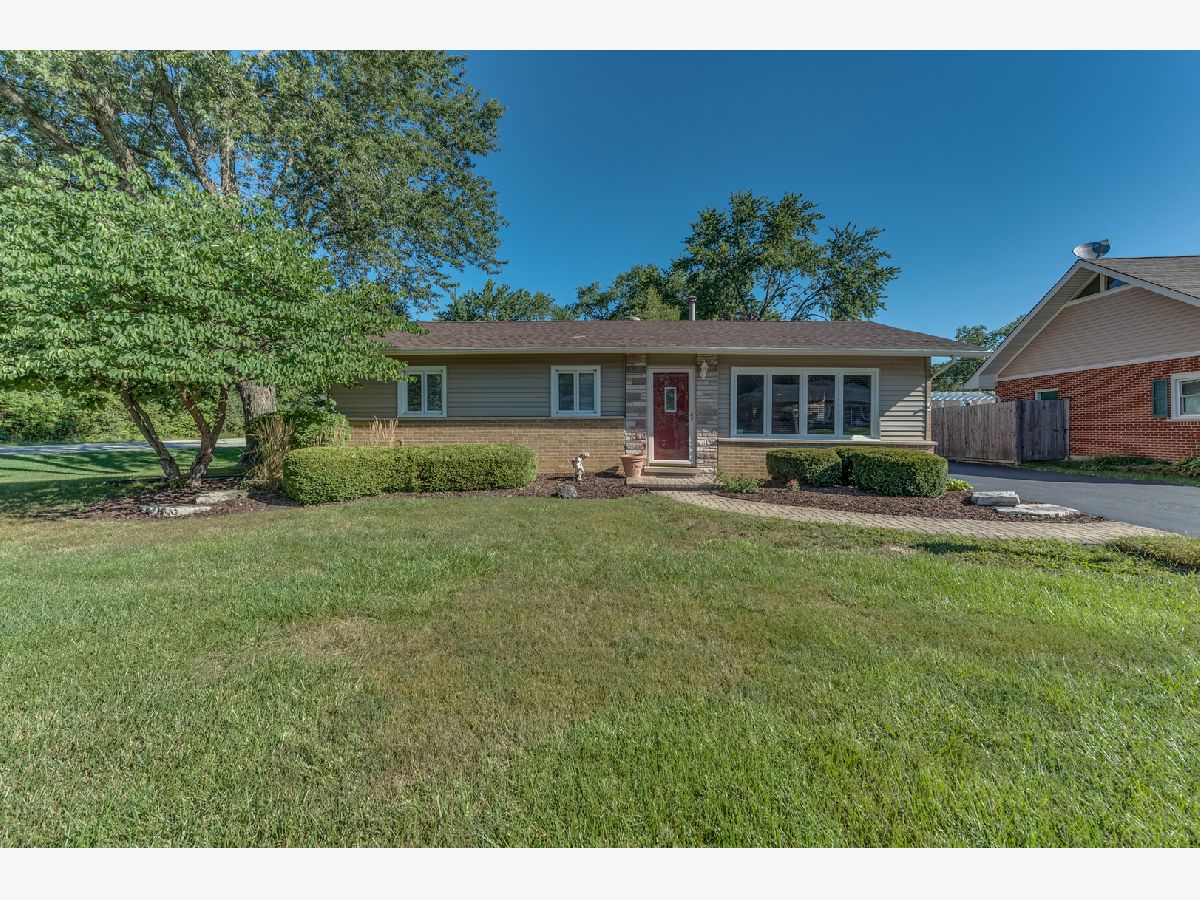





























Room Specifics
Total Bedrooms: 3
Bedrooms Above Ground: 3
Bedrooms Below Ground: 0
Dimensions: —
Floor Type: Carpet
Dimensions: —
Floor Type: Carpet
Full Bathrooms: 2
Bathroom Amenities: —
Bathroom in Basement: 0
Rooms: —
Basement Description: Crawl
Other Specifics
| 2 | |
| Concrete Perimeter | |
| Asphalt,Side Drive | |
| Deck | |
| Corner Lot,Cul-De-Sac,Fenced Yard,Forest Preserve Adjacent,Landscaped,Mature Trees | |
| 74 X 98 | |
| Unfinished | |
| None | |
| Vaulted/Cathedral Ceilings, Skylight(s), Bar-Dry, Hardwood Floors, First Floor Bedroom, First Floor Laundry, First Floor Full Bath, Built-in Features | |
| Range, Microwave, Dishwasher, Refrigerator, Washer, Dryer, Disposal | |
| Not in DB | |
| Park, Curbs, Sidewalks, Street Lights, Street Paved | |
| — | |
| — | |
| Gas Log, Gas Starter |
Tax History
| Year | Property Taxes |
|---|---|
| 2020 | $3,666 |
Contact Agent
Nearby Similar Homes
Nearby Sold Comparables
Contact Agent
Listing Provided By
RE/MAX 10

