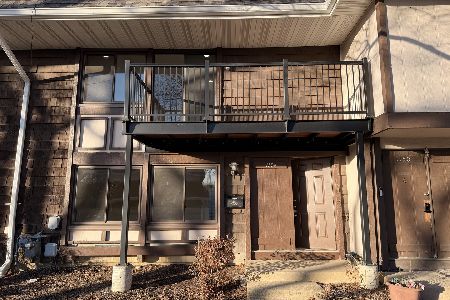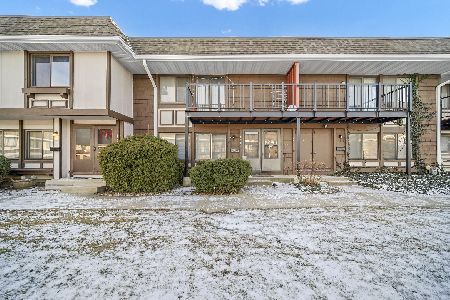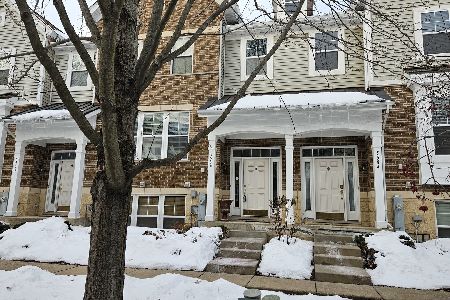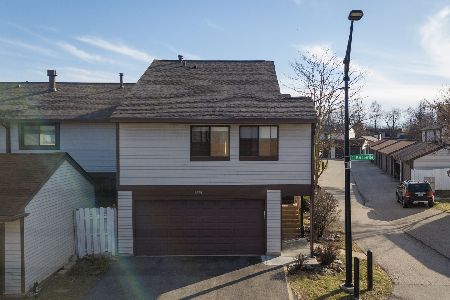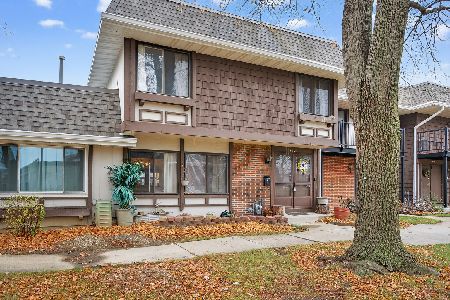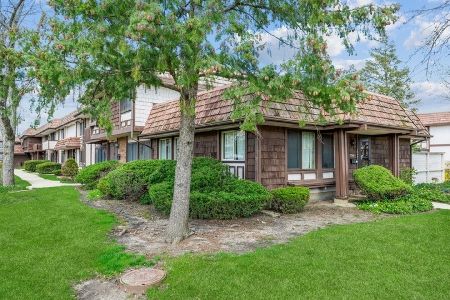5562 Carmel Drive, Hanover Park, Illinois 60133
$75,000
|
Sold
|
|
| Status: | Closed |
| Sqft: | 1,680 |
| Cost/Sqft: | $48 |
| Beds: | 4 |
| Baths: | 3 |
| Year Built: | 1973 |
| Property Taxes: | $4,311 |
| Days On Market: | 4324 |
| Lot Size: | 0,00 |
Description
Great townhome located in Tanglewood subdivision! Four Bedrooms 2 1/2 bathrooms, 2 car garage. Hardwood flooring on first floor and second floor landing. FULL basement! This is SHORT SALE and is sold AS IS!! Give time for bank response. Seller qualifies and ONLY 1 LENDER!!
Property Specifics
| Condos/Townhomes | |
| 2 | |
| — | |
| 1973 | |
| Full | |
| — | |
| No | |
| — |
| Du Page | |
| Tanglewood | |
| 199 / Monthly | |
| Insurance,Exterior Maintenance,Lawn Care,Snow Removal | |
| Lake Michigan | |
| Public Sewer | |
| 08564392 | |
| 0207204070 |
Nearby Schools
| NAME: | DISTRICT: | DISTANCE: | |
|---|---|---|---|
|
Grade School
Greenbrook Elementary School |
20 | — | |
|
Middle School
Spring Wood Middle School |
20 | Not in DB | |
|
High School
Lake Park High School |
108 | Not in DB | |
Property History
| DATE: | EVENT: | PRICE: | SOURCE: |
|---|---|---|---|
| 28 Jun, 2007 | Sold | $189,000 | MRED MLS |
| 18 May, 2007 | Under contract | $189,900 | MRED MLS |
| 11 Apr, 2007 | Listed for sale | $189,900 | MRED MLS |
| 1 Oct, 2014 | Sold | $75,000 | MRED MLS |
| 16 May, 2014 | Under contract | $79,900 | MRED MLS |
| — | Last price change | $89,900 | MRED MLS |
| 21 Mar, 2014 | Listed for sale | $89,900 | MRED MLS |
Room Specifics
Total Bedrooms: 4
Bedrooms Above Ground: 4
Bedrooms Below Ground: 0
Dimensions: —
Floor Type: Carpet
Dimensions: —
Floor Type: Carpet
Dimensions: —
Floor Type: Carpet
Full Bathrooms: 3
Bathroom Amenities: —
Bathroom in Basement: 0
Rooms: Breakfast Room
Basement Description: Unfinished
Other Specifics
| 2 | |
| Concrete Perimeter | |
| — | |
| — | |
| — | |
| 24X86 | |
| — | |
| Full | |
| — | |
| Microwave, Dishwasher | |
| Not in DB | |
| — | |
| — | |
| — | |
| — |
Tax History
| Year | Property Taxes |
|---|---|
| 2007 | $3,951 |
| 2014 | $4,311 |
Contact Agent
Nearby Similar Homes
Nearby Sold Comparables
Contact Agent
Listing Provided By
RE/MAX All Pro

