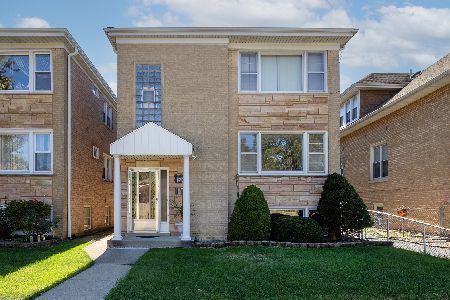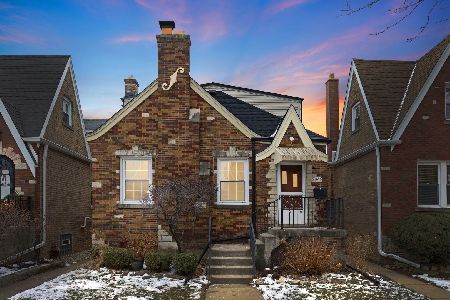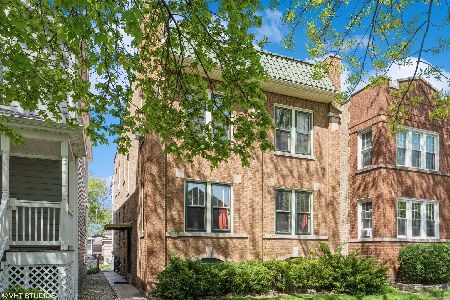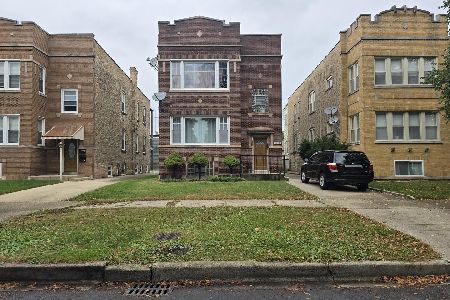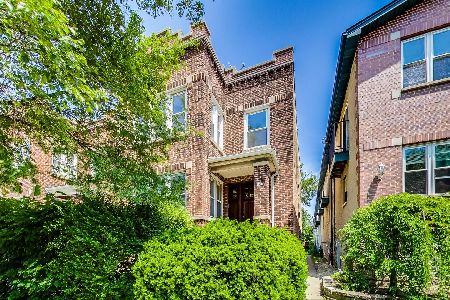5562 Edmunds Street, Jefferson Park, Chicago, Illinois 60630
$610,000
|
Sold
|
|
| Status: | Closed |
| Sqft: | 0 |
| Cost/Sqft: | — |
| Beds: | 8 |
| Baths: | 0 |
| Year Built: | — |
| Property Taxes: | $10,297 |
| Days On Market: | 1962 |
| Lot Size: | 0,00 |
Description
Brick 3-Unit with a Coach House.Main building has a one-bedroom garden apartment & two 3-Bedroom apartments. Large apartments. Units have upgraded kitchens, bathrooms and hardwood floors.Tenants in 3-unit main building pay electric and gas to heat water, coach house pays all their own utilities. great location & amenities that include close access to highway and a few blocks from Jefferson park "Blue Line". Located close to shopping & restaurants.
Property Specifics
| Multi-unit | |
| — | |
| — | |
| — | |
| Partial,Walkout | |
| — | |
| No | |
| — |
| Cook | |
| — | |
| — / — | |
| — | |
| Lake Michigan | |
| Public Sewer | |
| 10856267 | |
| 13084210530000 |
Property History
| DATE: | EVENT: | PRICE: | SOURCE: |
|---|---|---|---|
| 5 Apr, 2007 | Sold | $540,000 | MRED MLS |
| 3 Mar, 2007 | Under contract | $565,500 | MRED MLS |
| 3 Mar, 2007 | Listed for sale | $565,500 | MRED MLS |
| 7 Dec, 2020 | Sold | $610,000 | MRED MLS |
| 24 Sep, 2020 | Under contract | $629,900 | MRED MLS |
| 13 Sep, 2020 | Listed for sale | $629,900 | MRED MLS |
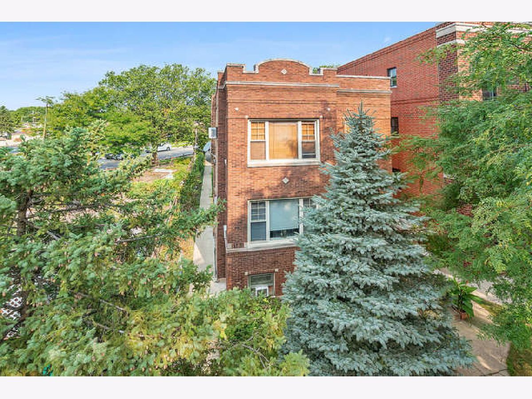
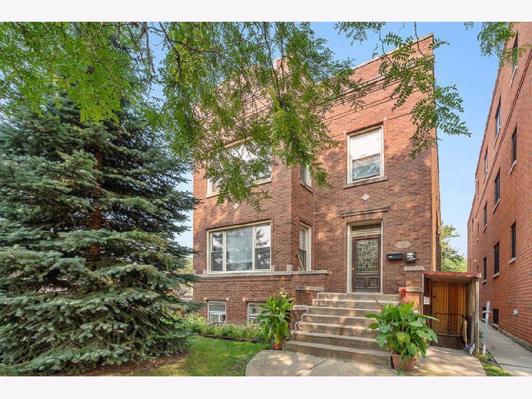
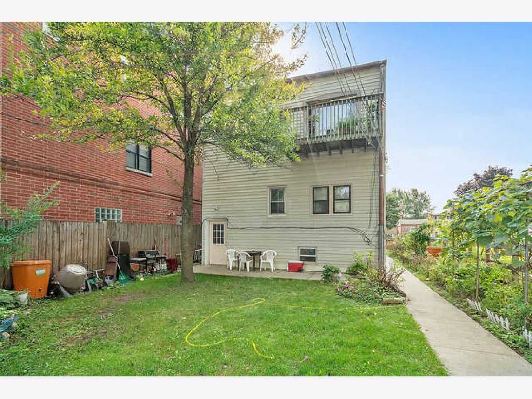
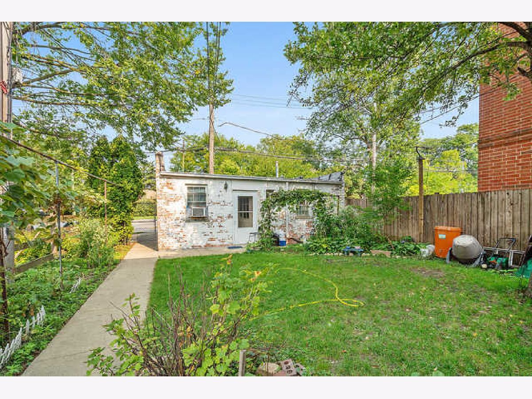
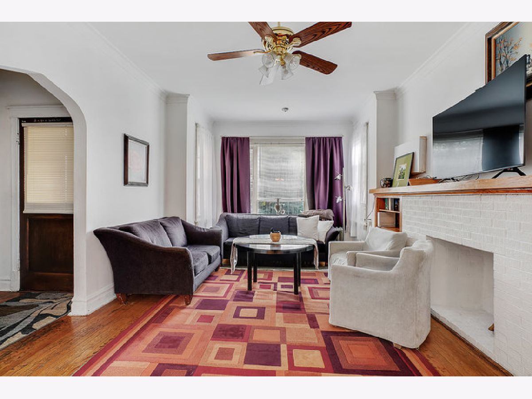
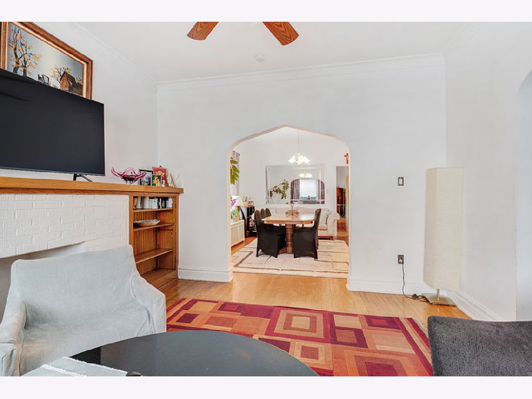
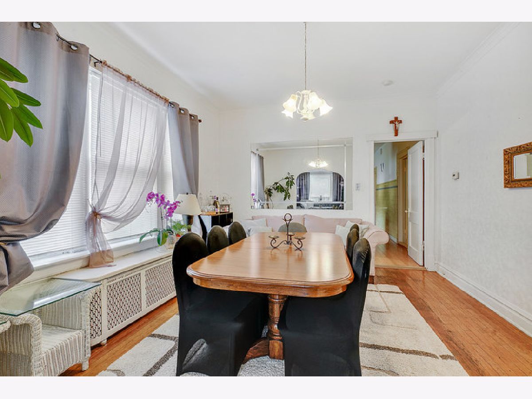
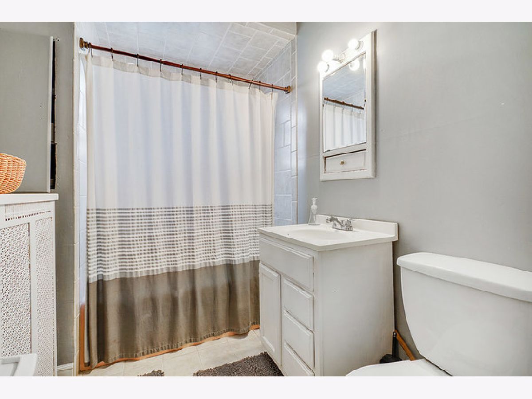
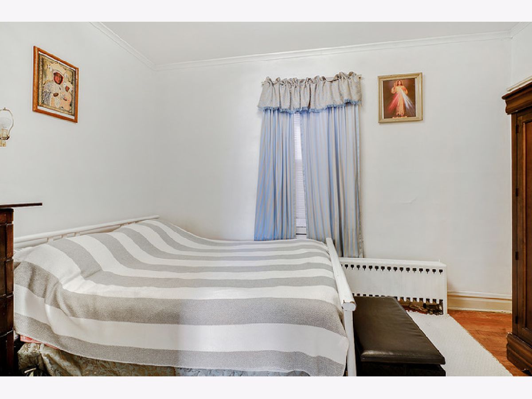
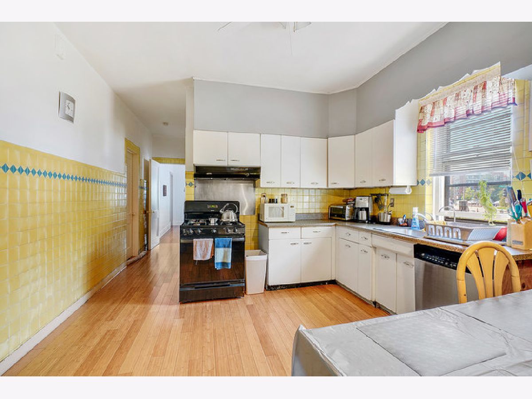
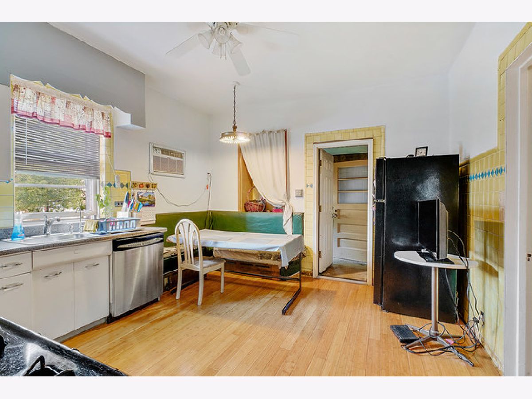
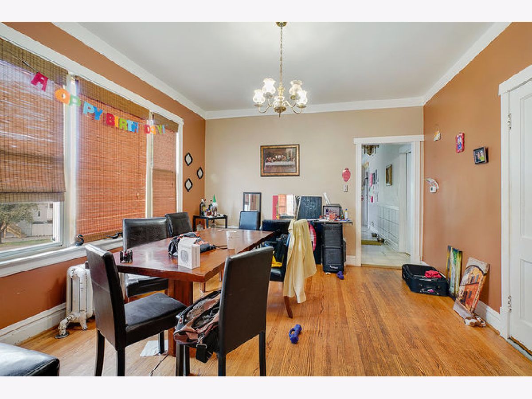
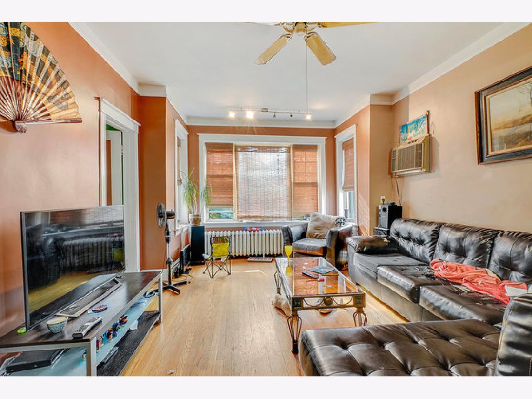
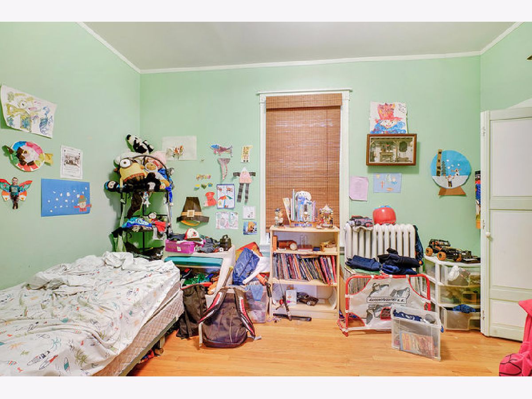
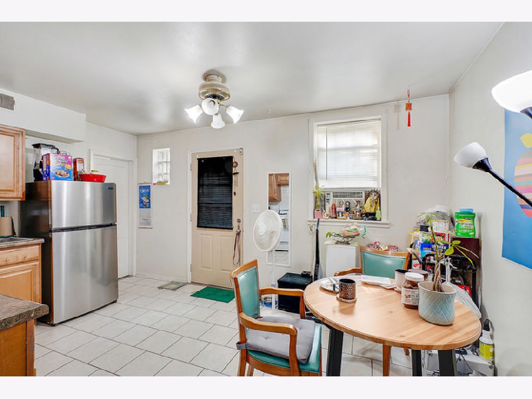
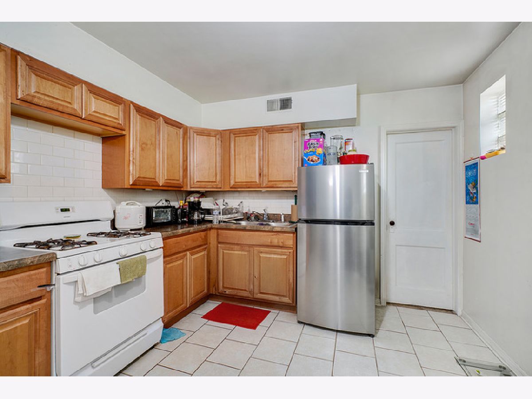
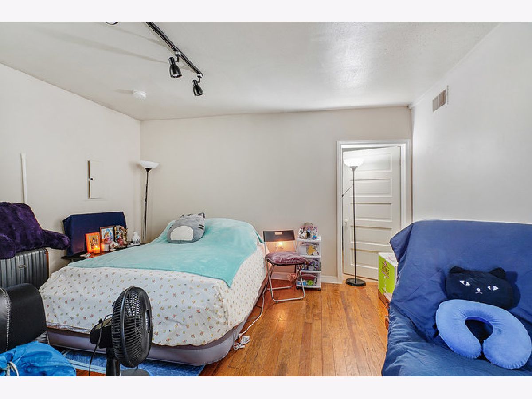
Room Specifics
Total Bedrooms: 8
Bedrooms Above Ground: 8
Bedrooms Below Ground: 0
Dimensions: —
Floor Type: —
Dimensions: —
Floor Type: —
Dimensions: —
Floor Type: —
Dimensions: —
Floor Type: —
Dimensions: —
Floor Type: —
Dimensions: —
Floor Type: —
Dimensions: —
Floor Type: —
Full Bathrooms: 4
Bathroom Amenities: —
Bathroom in Basement: 0
Rooms: —
Basement Description: Partially Finished
Other Specifics
| — | |
| — | |
| — | |
| — | |
| — | |
| 32 X 150 | |
| — | |
| — | |
| — | |
| — | |
| Not in DB | |
| — | |
| — | |
| — | |
| — |
Tax History
| Year | Property Taxes |
|---|---|
| 2007 | $6,415 |
| 2020 | $10,297 |
Contact Agent
Nearby Similar Homes
Nearby Sold Comparables
Contact Agent
Listing Provided By
RE/MAX Synergy

